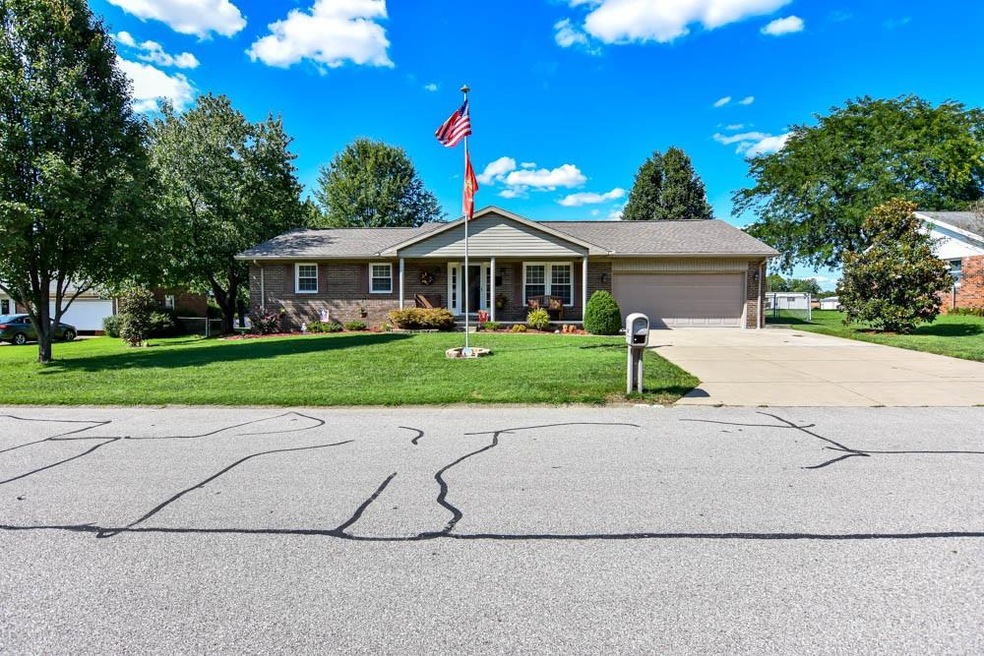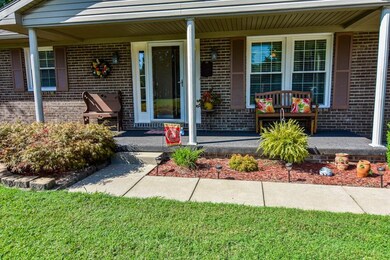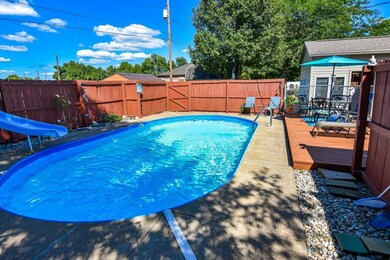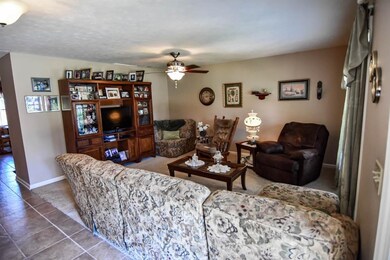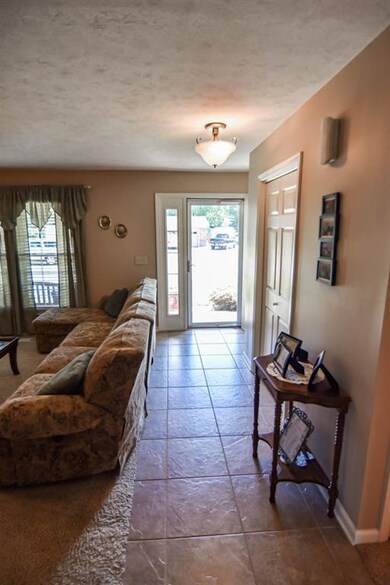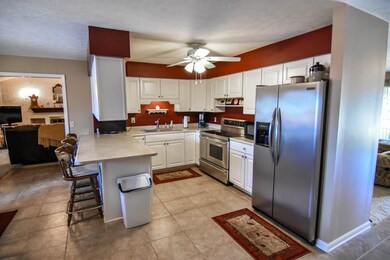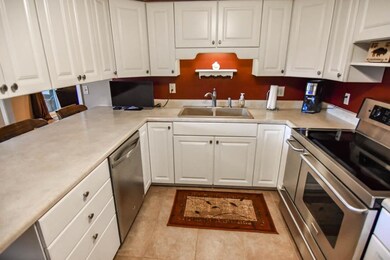
7900 Ridgemont Dr Newburgh, IN 47630
Estimated Value: $279,000 - $292,000
Highlights
- In Ground Pool
- Ranch Style House
- Covered patio or porch
- Sharon Elementary School Rated A
- 1 Fireplace
- 2 Car Attached Garage
About This Home
As of October 2020Wow! Backyard pool paradise is today’s hottest commodity and this house has it all! Completely updated this three bedroom two bath brick ranch home has the same owner for the last 30 years and will impress the most particular buyer. The charming front porch welcomes you inside where you’ll find a carpeted front living room and a tiled entry. The beautiful white kitchen with professional series stainless steel double oven, Whirlpool dishwasher, breakfast bar and pantry is open to the dining room. A brick wall with gas fireplace and vaulted ceiling accent the family room. Extending from the family room for even more room to relax and entertain is a light-filled 4 seasons sun room which is heated and features vaulted ceiling, laminate floor and awesome views that overlook the pool. The backyard oasis features a wonderful concrete and fiberglass in-ground pool with nice concrete patio, wood fence and a slide great for entertaining. The master bedroom features double closets, one walk-in and an attached full bath with one vanity, linen and step in shower. Bathroom is also easily accessed from the kitchen. The other two bedrooms share a large full hall bath with make up vanity and jetted tub. The laundry room offers an entrance door to the pool area. An attached two car garage with pull down stairs, attic storage, and additional storage shed there is an abundance of storage space! The home backs up to a church parking lot for great privacy.per seller A/C & Furnace 2019, Water Softener 2020, Roof 2006, Windows 2006, Completely Remodeled 2006. Excludes Flag Pole
Home Details
Home Type
- Single Family
Est. Annual Taxes
- $1,145
Year Built
- Built in 1973
Lot Details
- 0.29 Acre Lot
- Lot Dimensions are 98x125
- Privacy Fence
- Wood Fence
- Chain Link Fence
- Landscaped
- Level Lot
Parking
- 2 Car Attached Garage
- Garage Door Opener
- Driveway
- Off-Street Parking
Home Design
- Ranch Style House
- Brick Exterior Construction
- Shingle Roof
Interior Spaces
- 2,112 Sq Ft Home
- Ceiling Fan
- 1 Fireplace
- Entrance Foyer
- Crawl Space
- Pull Down Stairs to Attic
- Fire and Smoke Detector
- Breakfast Bar
Flooring
- Carpet
- Tile
- Vinyl
Bedrooms and Bathrooms
- 3 Bedrooms
- 2 Full Bathrooms
Outdoor Features
- In Ground Pool
- Covered patio or porch
Location
- Suburban Location
Schools
- Sharon Elementary School
- Castle South Middle School
- Castle High School
Utilities
- Forced Air Heating and Cooling System
- Heating System Uses Gas
Community Details
- Community Pool
Listing and Financial Details
- Assessor Parcel Number 87-12-26-306-152.000-019
Ownership History
Purchase Details
Home Financials for this Owner
Home Financials are based on the most recent Mortgage that was taken out on this home.Similar Homes in Newburgh, IN
Home Values in the Area
Average Home Value in this Area
Purchase History
| Date | Buyer | Sale Price | Title Company |
|---|---|---|---|
| Mosier Jeffrey | -- | Regional Title Services Llc |
Mortgage History
| Date | Status | Borrower | Loan Amount |
|---|---|---|---|
| Open | Mosier Jeffrey | $176,000 | |
| Closed | Newman Linda S | $169,750 | |
| Previous Owner | Newman Ralph E | $30,000 | |
| Previous Owner | Newman Ralph | $30,000 | |
| Previous Owner | Newman Ralph E | $81,350 |
Property History
| Date | Event | Price | Change | Sq Ft Price |
|---|---|---|---|---|
| 10/20/2020 10/20/20 | Sold | $220,000 | +4.8% | $104 / Sq Ft |
| 08/21/2020 08/21/20 | Pending | -- | -- | -- |
| 08/19/2020 08/19/20 | For Sale | $209,888 | -- | $99 / Sq Ft |
Tax History Compared to Growth
Tax History
| Year | Tax Paid | Tax Assessment Tax Assessment Total Assessment is a certain percentage of the fair market value that is determined by local assessors to be the total taxable value of land and additions on the property. | Land | Improvement |
|---|---|---|---|---|
| 2024 | $1,410 | $205,300 | $25,500 | $179,800 |
| 2023 | $1,508 | $214,500 | $25,500 | $189,000 |
| 2022 | $1,484 | $204,000 | $25,500 | $178,500 |
| 2021 | $1,245 | $169,700 | $27,100 | $142,600 |
| 2020 | $1,213 | $157,100 | $24,600 | $132,500 |
| 2019 | $1,199 | $150,800 | $24,100 | $126,700 |
| 2018 | $1,119 | $150,200 | $24,100 | $126,100 |
| 2017 | $1,098 | $148,900 | $24,100 | $124,800 |
| 2016 | $919 | $132,000 | $24,100 | $107,900 |
| 2014 | $850 | $133,300 | $25,200 | $108,100 |
| 2013 | $872 | $137,500 | $25,300 | $112,200 |
Agents Affiliated with this Home
-
John Czoer

Seller's Agent in 2020
John Czoer
FIRST CLASS REALTY
(812) 457-1432
354 Total Sales
-
Marcia Stearns
M
Buyer's Agent in 2020
Marcia Stearns
F.C. TUCKER EMGE
(812) 455-0713
37 Total Sales
Map
Source: Indiana Regional MLS
MLS Number: 202033173
APN: 87-12-26-306-152.000-019
- 4444 Indiana 261
- 7944 Owens Dr
- 4377 E Birch Dr
- 8166 Outer Lincoln Ave
- 4455 Maryjoetta Dr
- 7555 Broadview Dr
- 4377 Maryjoetta Dr
- 7622 Edgedale Dr
- 8160 Wyntree Villas Dr
- 5066 E Timberwood Dr
- 7366 Acorn Dr
- 4411 Meadowbrook Ln
- 5222 Kenwood Dr
- 4711 Stonegate Dr
- 4977 Yorkridge Ct
- 8205 Wyngate Cir
- 4366 Lenn Rd
- 7633 Marywood Dr
- 5512 Abbe Wood Dr
- 4688 Briarwood Dr
- 7900 Ridgemont Dr
- 7888 Ridgemont Dr
- 7922 Ridgemont Dr
- 7911 Ridgemont Dr
- 7866 Ridgemont Dr
- 7899 Ridgemont Dr
- 7933 Ridgemont Dr
- 7944 Ridgemont Dr
- 7877 Ridgemont Dr
- 7955 Ridgemont Dr
- 7844 Ridgemont Dr
- 7900 Meadow Ln
- 7888 Meadow Ln
- 7922 Meadow Ln
- 7966 Ridgemont Dr
- 7855 Ridgemont Dr
- 7866 Meadow Ln
- 7977 Ridgemont Dr
- 7822 Ridgemont Dr
- 7944 Meadow Ln
