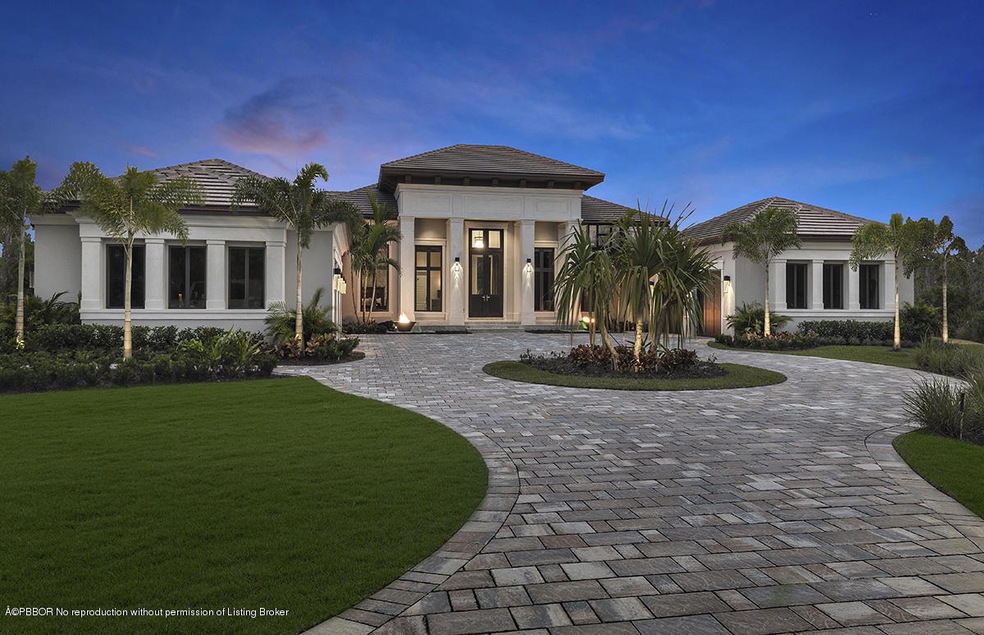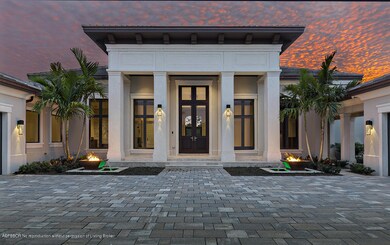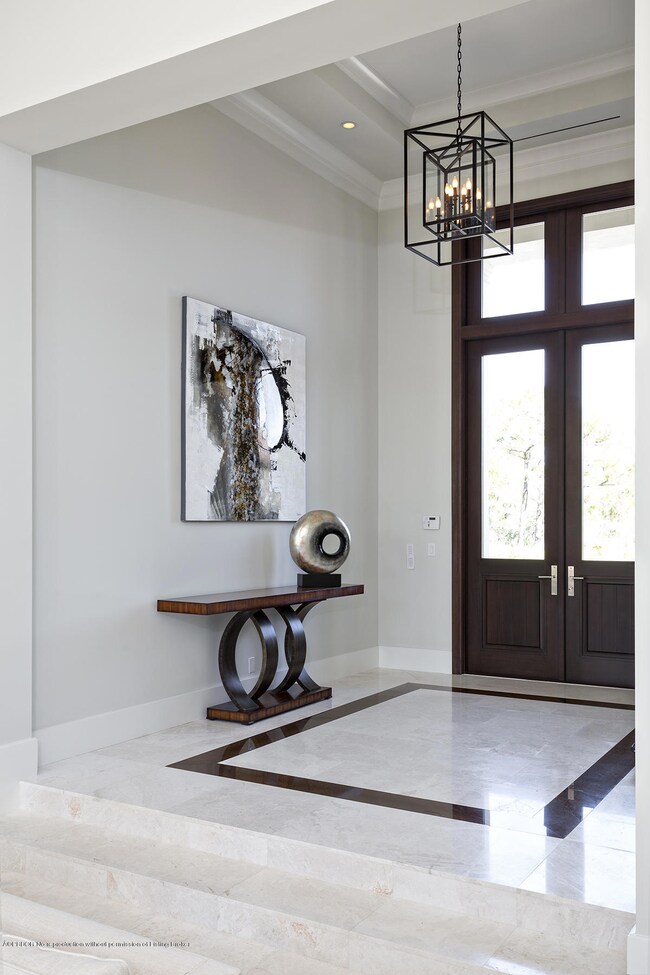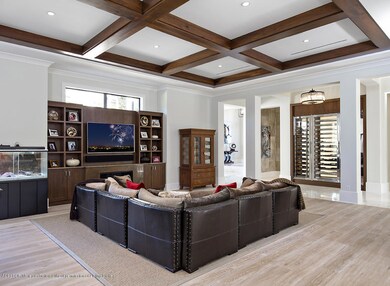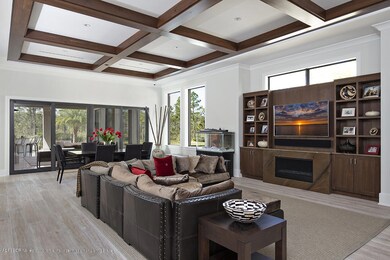
7900 SE Hidden Bridge Ct Jupiter, FL 33458
Highlights
- Home Theater
- Pool and Spa
- Contemporary Architecture
- South Fork High School Rated A-
- Waterfront
- Marble Flooring
About This Home
As of September 2017Completed the summer 2015, this custom built home by PB Built is an immaculate one floor residence in a gated community that sits on an acre of land surrounded by natural preserve. This four bedroom residence includes an office, theatre/media room, gourmet kitchen, dining, family and living rooms all with volume ceilings. The exterior space features a 5 car garage, screened in lanai with summer kitchen, cabana bath and pool/spa.
All the upgrades that come with a new home can be expected – impact glass, isothane insulation under a concrete tiled roof , 800 gallon propane tank to provide gas cooking, heated saltwater pool, gas fireplace and fire pits to welcome you home.
The home runs on the Crestron system for sound, motion sensors in the theatre, security and has a full generator to power the home in case of inclement weather.
His and hers bathrooms and closets adorn the large master bedroom, the kitchen features Wolf gas oven and double Sub Zeros. A backlit glass wine wall frames the family area, paired with a wet bar and sliding glass doors to outdoor seating this home is perfect for entertaining or enjoying with the family.
Bring your buyers to this enclave of spectacular homes in Jupiter and witness a lovingly built home with all the 'bells and whistles', designed with the modern "transitional" tastes in mind.
Last Agent to Sell the Property
MARTIN CONROY
THE FITE GROUP-Luxury Homes PB Listed on: 03/14/2017
Co-Listed By
DEAN STOKES
THE FITE GROUP-Luxury Homes PB
Last Buyer's Agent
NON MEMBER
NON MEMBER FIRM
Home Details
Home Type
- Single Family
Est. Annual Taxes
- $21,736
Year Built
- Built in 2015
Lot Details
- Waterfront
- North Facing Home
- Back Yard Fenced
- Irregular Lot
- Sprinkler System
Parking
- 4 Car Attached Garage
Home Design
- Contemporary Architecture
- Tile Roof
- Fiber Cement Roof
- Concrete Block And Stucco Construction
Interior Spaces
- 5,877 Sq Ft Home
- 1-Story Property
- Ceiling Fan
- Fireplace
- Dining Room
- Home Theater
- Marble Flooring
Kitchen
- Eat-In Kitchen
- Double Oven
- Gas Range
- Microwave
- Dishwasher
- Wine Refrigerator
- Disposal
Bedrooms and Bathrooms
- 4 Bedrooms
- 4 Bathrooms
Laundry
- Dryer
- Washer
Home Security
- Home Security System
- Impact Glass
Pool
- Pool and Spa
- Outdoor Pool
Outdoor Features
- Patio
- Lanai
- Attached Grill
Utilities
- Forced Air Zoned Heating and Cooling System
- Cable TV Available
Community Details
- Jupiter Equestrian Estates Subdivision
- Mandatory Home Owners Association
Listing and Financial Details
- Homestead Exemption
- Assessor Parcel Number 214042004000000600
Ownership History
Purchase Details
Home Financials for this Owner
Home Financials are based on the most recent Mortgage that was taken out on this home.Purchase Details
Home Financials for this Owner
Home Financials are based on the most recent Mortgage that was taken out on this home.Similar Homes in Jupiter, FL
Home Values in the Area
Average Home Value in this Area
Purchase History
| Date | Type | Sale Price | Title Company |
|---|---|---|---|
| Warranty Deed | $2,100,000 | Attorney | |
| Warranty Deed | $365,000 | First American Title Ins Co |
Mortgage History
| Date | Status | Loan Amount | Loan Type |
|---|---|---|---|
| Open | $200,000 | Credit Line Revolving | |
| Closed | $100,000 | Credit Line Revolving | |
| Open | $900,000 | New Conventional | |
| Previous Owner | $1,256,200 | New Conventional | |
| Previous Owner | $1,300,000 | New Conventional |
Property History
| Date | Event | Price | Change | Sq Ft Price |
|---|---|---|---|---|
| 09/29/2017 09/29/17 | Sold | $2,100,000 | 0.0% | $357 / Sq Ft |
| 08/30/2017 08/30/17 | Pending | -- | -- | -- |
| 03/14/2017 03/14/17 | For Sale | $2,100,000 | +475.3% | $357 / Sq Ft |
| 03/24/2014 03/24/14 | Sold | $365,000 | -14.1% | $62 / Sq Ft |
| 02/22/2014 02/22/14 | Pending | -- | -- | -- |
| 11/12/2013 11/12/13 | For Sale | $425,000 | -- | $72 / Sq Ft |
Tax History Compared to Growth
Tax History
| Year | Tax Paid | Tax Assessment Tax Assessment Total Assessment is a certain percentage of the fair market value that is determined by local assessors to be the total taxable value of land and additions on the property. | Land | Improvement |
|---|---|---|---|---|
| 2024 | $31,212 | $1,946,320 | -- | -- |
| 2023 | $31,212 | $1,889,632 | $0 | $0 |
| 2022 | $30,218 | $1,834,595 | $0 | $0 |
| 2021 | $30,495 | $1,781,161 | $0 | $0 |
| 2020 | $30,251 | $1,756,570 | $500,000 | $1,256,570 |
| 2019 | $29,999 | $1,721,060 | $450,000 | $1,271,060 |
| 2018 | $30,970 | $1,784,920 | $450,000 | $1,334,920 |
| 2017 | $22,625 | $1,382,362 | $0 | $0 |
| 2016 | $22,642 | $1,353,927 | $0 | $0 |
| 2015 | $3,157 | $310,000 | $310,000 | $0 |
| 2014 | $3,157 | $275,000 | $275,000 | $0 |
Agents Affiliated with this Home
-
M
Seller's Agent in 2017
MARTIN CONROY
THE FITE GROUP-Luxury Homes PB
-
D
Seller Co-Listing Agent in 2017
DEAN STOKES
THE FITE GROUP-Luxury Homes PB
-
N
Buyer's Agent in 2017
NON MEMBER
NON MEMBER FIRM
-
Jeremy Browne
J
Seller's Agent in 2014
Jeremy Browne
Compass Florida LLC
(561) 379-9474
80 Total Sales
-
Tom Hughes

Seller Co-Listing Agent in 2014
Tom Hughes
Compass Florida LLC
(561) 310-4422
115 Total Sales
Map
Source: Palm Beach Board of REALTORS®
MLS Number: 17-708
APN: 21-40-42-004-000-00060-0
- Xxx SE Peach Way
- 18940 SE Castle Rd
- 7934 SE Country Estates Way
- 7843 SE Peach Way
- 19505 SE Turnbridge Dr
- 19599 SE Turnbridge Dr Unit Monticello 78
- 19150 SE Jupiter Rd
- 19693 SE Turnbridge Dr Unit Addington 79
- 174 N River Dr E
- 19789 SE Turnbridge Dr Unit Monticello 80
- 18999 SE Kokomo Ln
- 18907 SE Loxahatchee River Rd
- 18917 SE Loxahatchee River Rd
- 19462 SE Stockbridge Dr
- 20017 SE Bridgewater Dr
- 19960 Earlwood Dr
- 20008 SE Bridgewater Dr
- 6799 Imperial Woods Rd
- 19998 SE Gallberry Dr
- 20041 SE Bridgewater Dr Unit 91
