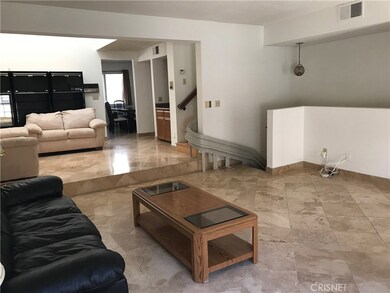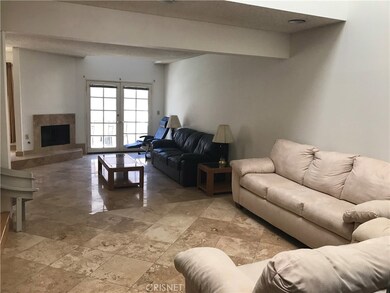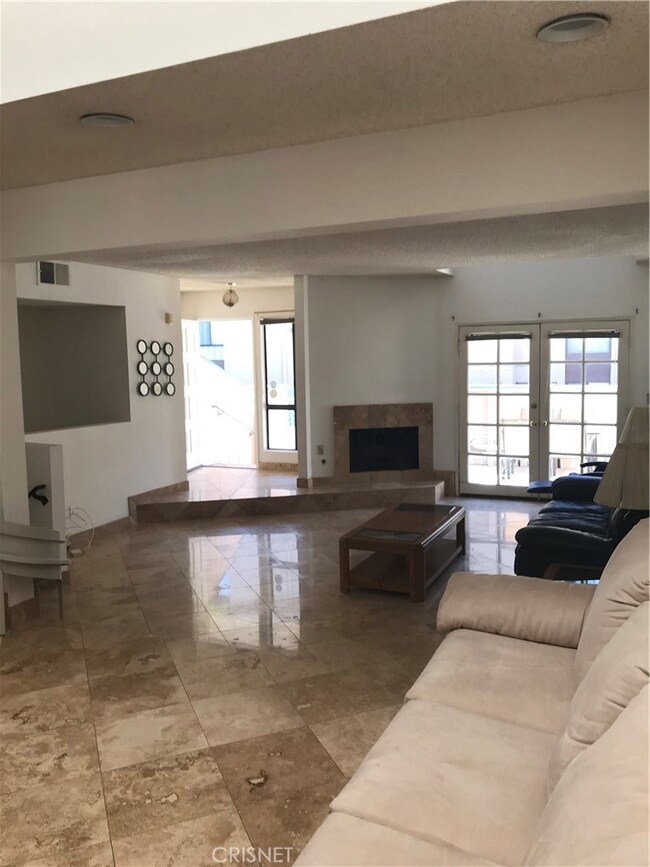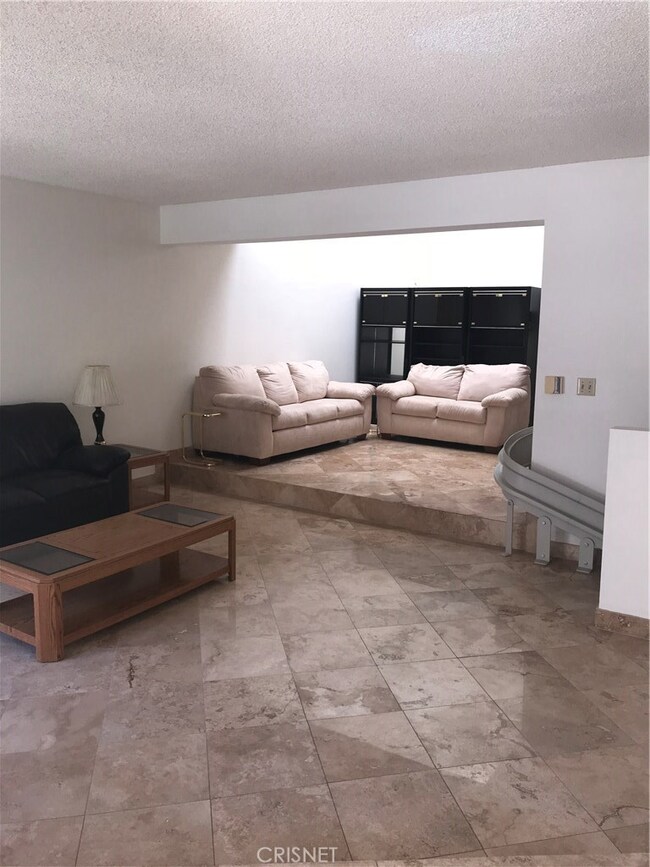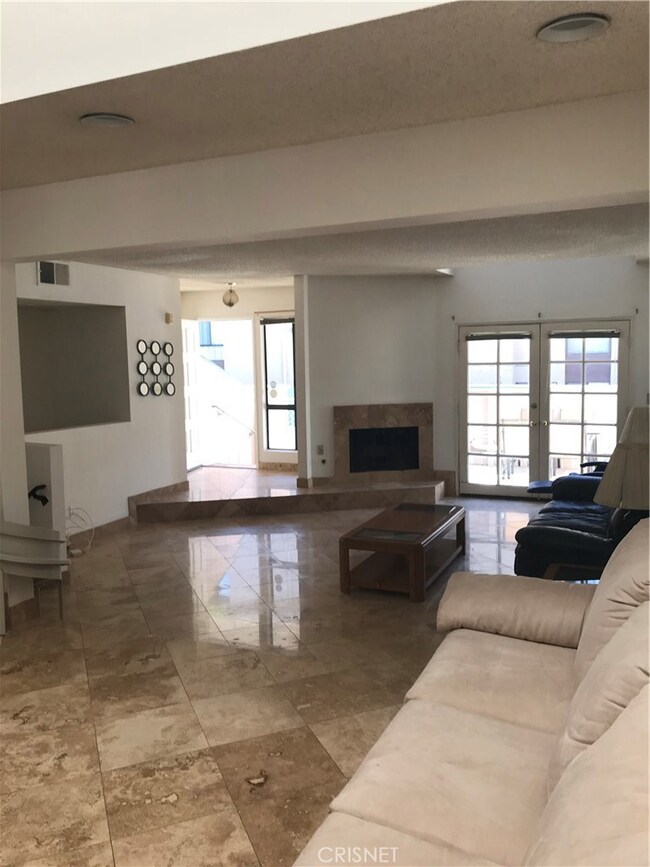
7900 Topanga Canyon Blvd Unit 15 Canoga Park, CA 91304
Canoga Park NeighborhoodHighlights
- Spa
- Open Floorplan
- Cathedral Ceiling
- 41,840 Sq Ft lot
- Dual Staircase
- Granite Countertops
About This Home
As of November 2018Beautiful Town home in the great neighborhood of Canoga Park. Freshly painted! This gorgeous unit is very spacious and has high ceilings. Updated kitchen with appliances, and granite counter top. The kitchen has a spacious breakfast and dining area. This floor plan sprawls 1,558 square feet with 2.5 bath and 2 large bedrooms, large living room and family room, great storage, patio, and attached three car garage. Beautiful tile in the living room and family room, and laminate in the bedrooms. Master bedroom has high ceilings and is very spacious with own bathroom room and walking closet. Outside the unit is a nice lap pool. This beautiful town home is located near the Topanga Canyon Mall, Lanark Park and Recreation Center, fine stores and gourmet restaurants at the Village.
Last Agent to Sell the Property
Equity Union License #00960886 Listed on: 09/15/2018

Townhouse Details
Home Type
- Townhome
Est. Annual Taxes
- $5,327
Year Built
- Built in 1981
Lot Details
- 0.96 Acre Lot
- Two or More Common Walls
- Wood Fence
- Density is up to 1 Unit/Acre
HOA Fees
- $310 Monthly HOA Fees
Parking
- 3 Car Attached Garage
Home Design
- Fire Rated Drywall
- Asbestos Shingle Roof
- Pre-Cast Concrete Construction
- Stucco
Interior Spaces
- 1,558 Sq Ft Home
- Open Floorplan
- Dual Staircase
- Cathedral Ceiling
- Family Room
- Neighborhood Views
Kitchen
- Eat-In Kitchen
- Gas Oven
- Granite Countertops
Flooring
- Laminate
- Tile
Bedrooms and Bathrooms
- 2 Bedrooms
- All Upper Level Bedrooms
- 3 Full Bathrooms
Laundry
- Laundry Room
- Laundry in Garage
Additional Features
- Spa
- Central Heating and Cooling System
Listing and Financial Details
- Tax Lot 1
- Tax Tract Number 36031
- Assessor Parcel Number 2110011031
Community Details
Overview
- 25 Units
- Lbpm Association, Phone Number (818) 981-1802
Recreation
- Community Pool
- Community Spa
Ownership History
Purchase Details
Home Financials for this Owner
Home Financials are based on the most recent Mortgage that was taken out on this home.Purchase Details
Home Financials for this Owner
Home Financials are based on the most recent Mortgage that was taken out on this home.Purchase Details
Home Financials for this Owner
Home Financials are based on the most recent Mortgage that was taken out on this home.Purchase Details
Home Financials for this Owner
Home Financials are based on the most recent Mortgage that was taken out on this home.Similar Homes in the area
Home Values in the Area
Average Home Value in this Area
Purchase History
| Date | Type | Sale Price | Title Company |
|---|---|---|---|
| Grant Deed | $395,000 | Lawyers Title Company | |
| Interfamily Deed Transfer | -- | Southland Title Corporation | |
| Individual Deed | $155,000 | Southland Title | |
| Corporate Deed | $165,000 | Old Republic Title |
Mortgage History
| Date | Status | Loan Amount | Loan Type |
|---|---|---|---|
| Open | $350,000 | New Conventional | |
| Previous Owner | $355,500 | New Conventional | |
| Previous Owner | $232,000 | Unknown | |
| Previous Owner | $232,000 | Credit Line Revolving | |
| Previous Owner | $112,000 | Credit Line Revolving | |
| Previous Owner | $44,000 | Credit Line Revolving | |
| Previous Owner | $124,000 | Balloon | |
| Previous Owner | $132,000 | No Value Available | |
| Closed | $16,500 | No Value Available |
Property History
| Date | Event | Price | Change | Sq Ft Price |
|---|---|---|---|---|
| 05/19/2025 05/19/25 | Rented | $3,750 | 0.0% | -- |
| 05/04/2025 05/04/25 | For Rent | $3,750 | 0.0% | -- |
| 11/09/2018 11/09/18 | Sold | $395,000 | -1.0% | $254 / Sq Ft |
| 10/09/2018 10/09/18 | Pending | -- | -- | -- |
| 09/15/2018 09/15/18 | For Sale | $399,000 | -- | $256 / Sq Ft |
Tax History Compared to Growth
Tax History
| Year | Tax Paid | Tax Assessment Tax Assessment Total Assessment is a certain percentage of the fair market value that is determined by local assessors to be the total taxable value of land and additions on the property. | Land | Improvement |
|---|---|---|---|---|
| 2024 | $5,327 | $431,986 | $286,861 | $145,125 |
| 2023 | $5,224 | $423,517 | $281,237 | $142,280 |
| 2022 | $4,980 | $415,214 | $275,723 | $139,491 |
| 2021 | $4,912 | $407,073 | $270,317 | $136,756 |
| 2019 | $4,763 | $395,000 | $262,300 | $132,700 |
| 2018 | $2,550 | $205,254 | $52,964 | $152,290 |
| 2016 | $2,420 | $197,285 | $50,908 | $146,377 |
| 2015 | $2,385 | $194,323 | $50,144 | $144,179 |
| 2014 | $2,398 | $190,517 | $49,162 | $141,355 |
Agents Affiliated with this Home
-
Scott Pinkerton

Seller's Agent in 2025
Scott Pinkerton
Century 21 Masters
(818) 621-7732
57 Total Sales
-
Jeff Simon
J
Seller Co-Listing Agent in 2025
Jeff Simon
Century 21 Masters
(818) 225-5800
45 Total Sales
-
Gitta Van Bennekom

Seller's Agent in 2018
Gitta Van Bennekom
Equity Union
1 in this area
40 Total Sales
-
Brandon Krausen

Buyer's Agent in 2018
Brandon Krausen
Allison James Estates & Homes
(818) 207-6155
3 in this area
48 Total Sales
Map
Source: California Regional Multiple Listing Service (CRMLS)
MLS Number: SR18225902
APN: 2110-011-031
- 7904 Topanga Canyon Blvd
- 7934 Vassar Ave
- 7826 Topanga Unit 213
- 7826 Topanga Canyon Blvd Unit 301
- 7826 Topanga Canyon Blvd Unit 103
- 7826 Topanga Canyon Blvd Unit 218
- 7826 Topanga Canyon Blvd Unit 231 (51)
- 7826 Topanga Canyon Blvd Unit 5
- 7836 Hanna Ave
- 7800 Topanga Canyon Blvd Unit 324
- 7800 Topanga Canyon Blvd Unit 208
- 7800 Topanga Canyon Blvd Unit 323
- 7948 Glade Ave
- 22031 Baltar St
- 7746 Nevada Ave
- 7716 Owensmouth Ave
- 21900 Roscoe Blvd Unit 5
- 21820 Saticoy St Unit A
- 7551 Jordan Ave Unit 405
- 7551 Jordan Ave Unit 410


