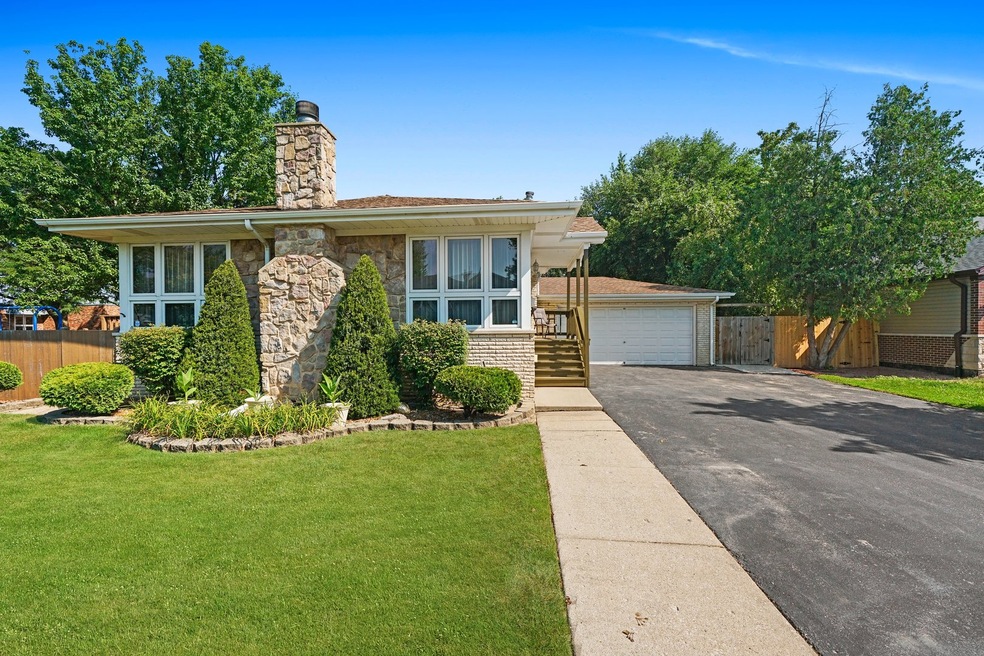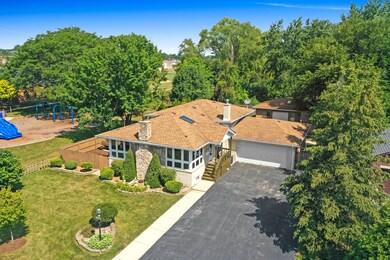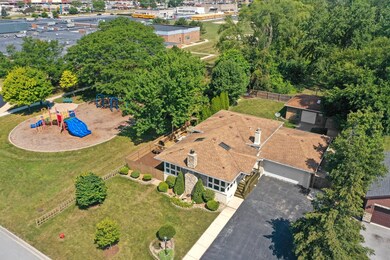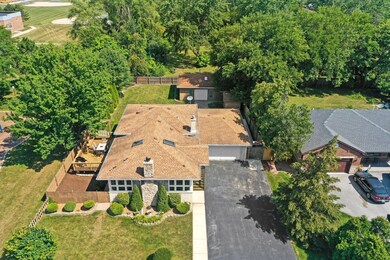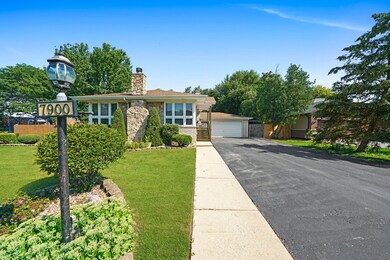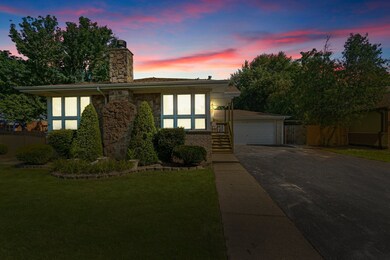
7900 W 97th St Hickory Hills, IL 60457
Estimated Value: $296,015 - $459,000
Highlights
- Multiple Garages
- Gated Community
- Mature Trees
- Oak Ridge Elementary School Rated A
- Heated Floors
- Property is near a park
About This Home
As of September 2021Bright, open-concept and spacous describe this perfect Hickory Hills home! As you enter, you are greeted by a sun-dressed open kitchen and family room. The primary bedroom is one-of-a-kind with a spa inspired ensuite featuring heated floors and jet shower. Massive walk in closet make this room complete. The lower level features 2 large bedrooms and a full bath that is upgraded. The finished basement is perfect for that football game or family party with a full wet bar! The massive yard backs up to open space and adjacant to a park next to school. There is a second 2.5 car garage that is perfect for a shop, car collector or man-cave. This home has so much to offer and the space is never-ending!! Close proximity to shopping, golf and I-294 adds to the appeal!!
Home Details
Home Type
- Single Family
Est. Annual Taxes
- $6,722
Year Built
- Built in 1975
Lot Details
- 0.26 Acre Lot
- Lot Dimensions are 146x74x146x74
- Fenced Yard
- Corner Lot
- Paved or Partially Paved Lot
- Mature Trees
- Wooded Lot
Parking
- 5 Car Garage
- Multiple Garages
- Garage Transmitter
- Garage Door Opener
- Driveway
- Parking Space is Owned
Home Design
- 4-Story Property
- Brick Exterior Construction
- Asphalt Roof
- Concrete Perimeter Foundation
Interior Spaces
- 1,935 Sq Ft Home
- Wet Bar
- Bar Fridge
- Skylights
- Gas Log Fireplace
- Family Room with Fireplace
- Gas Dryer Hookup
Kitchen
- Range
- Microwave
- Dishwasher
Flooring
- Wood
- Heated Floors
Bedrooms and Bathrooms
- 4 Bedrooms
- 4 Potential Bedrooms
- Bidet
- Dual Sinks
Finished Basement
- Basement Fills Entire Space Under The House
- Sump Pump
- Sub-Basement
- Finished Basement Bathroom
Location
- Property is near a park
Schools
- Oak Ridge Elementary School
- H H Conrady Junior High School
- Amos Alonzo Stagg High School
Utilities
- Central Air
- Heating System Uses Natural Gas
- Lake Michigan Water
Community Details
- Gated Community
Listing and Financial Details
- Homeowner Tax Exemptions
Ownership History
Purchase Details
Home Financials for this Owner
Home Financials are based on the most recent Mortgage that was taken out on this home.Purchase Details
Purchase Details
Home Financials for this Owner
Home Financials are based on the most recent Mortgage that was taken out on this home.Similar Homes in the area
Home Values in the Area
Average Home Value in this Area
Purchase History
| Date | Buyer | Sale Price | Title Company |
|---|---|---|---|
| Board Of Education North Palos School | -- | Chicago Title | |
| Stechly Patricia A | -- | None Available | |
| Stechly Michael A | $113,333 | -- |
Mortgage History
| Date | Status | Borrower | Loan Amount |
|---|---|---|---|
| Previous Owner | Stechly Michael A | $113,500 | |
| Previous Owner | Stechly Michael A | $85,000 | |
| Previous Owner | Stechly Michael A | $50,000 | |
| Previous Owner | Stechly Michael A | $80,500 | |
| Previous Owner | Stechly Michael A | $15,000 | |
| Previous Owner | Stechly Michael A | $80,050 |
Property History
| Date | Event | Price | Change | Sq Ft Price |
|---|---|---|---|---|
| 09/20/2021 09/20/21 | Sold | $399,900 | 0.0% | $207 / Sq Ft |
| 08/08/2021 08/08/21 | Pending | -- | -- | -- |
| 08/06/2021 08/06/21 | For Sale | $399,900 | -- | $207 / Sq Ft |
Tax History Compared to Growth
Tax History
| Year | Tax Paid | Tax Assessment Tax Assessment Total Assessment is a certain percentage of the fair market value that is determined by local assessors to be the total taxable value of land and additions on the property. | Land | Improvement |
|---|---|---|---|---|
| 2024 | $6,979 | -- | -- | -- |
| 2023 | $6,979 | -- | -- | -- |
| 2022 | $6,979 | $17,881 | $5,906 | $11,975 |
| 2021 | $5,392 | $17,881 | $5,906 | $11,975 |
| 2020 | $5,351 | $17,881 | $5,906 | $11,975 |
| 2019 | $6,722 | $21,992 | $5,343 | $16,649 |
| 2018 | $6,474 | $21,992 | $5,343 | $16,649 |
| 2017 | $6,249 | $21,992 | $5,343 | $16,649 |
| 2016 | $6,036 | $19,150 | $4,500 | $14,650 |
| 2015 | $5,874 | $19,150 | $4,500 | $14,650 |
| 2014 | $5,160 | $19,150 | $4,500 | $14,650 |
| 2013 | $6,328 | $21,938 | $4,500 | $17,438 |
Agents Affiliated with this Home
-
Matt McGrath

Seller's Agent in 2021
Matt McGrath
Listing Leaders Northwest, Inc
(708) 527-7218
2 in this area
165 Total Sales
-
Bob Laricy

Seller Co-Listing Agent in 2021
Bob Laricy
Americorp, Ltd
(773) 585-5386
2 in this area
49 Total Sales
-
Karolina Kosinski
K
Buyer's Agent in 2021
Karolina Kosinski
United Real Estate Elite
(708) 307-8462
5 in this area
59 Total Sales
Map
Source: Midwest Real Estate Data (MRED)
MLS Number: 11180975
APN: 23-12-100-042-0000
- 9645 S 78th Ct
- 9729 S 81st Ave
- 8029 W 98th St
- 7821 W 99th St
- 9859 S 81st Ave
- 9439 S 79th Ave Unit 102
- 7945 W 100th St
- 9407 S Roberts Rd Unit 3SE
- 9420 S 77th Ct Unit 94203E
- 7833 W 100th Place
- 10024 S Roberts Rd
- 7901 W 93rd St
- 9428 S 82nd Ct
- 9241 S 78th Ave
- 10029 S Wood Ln
- 8360 W 100th Place
- 9250 Beloit Ave Unit 305
- 10045 S Walnut Terrace Unit 31-307
- 10300 S 75th Ave
- 9510 S 86th Ave Unit 104
- 7900 W 97th St
- 7840 W 97th St
- 7836 W 97th St
- 7849 W 97th St
- 7843 W 97th St
- 7907 W 97th St
- 9642 S 78th Ct
- 7837 W 97th St
- 7913 W 97th St
- 7831 W 97th St
- 9620 S 78th Ct
- 7919 W 97th St
- 7848 W 97th Place
- 7842 W 97th Place
- 9616 S 78th Ct
- 7825 W 97th St
- 7906 W 97th Place
- 9655 S 78th Ct
- 7836 W 97th Place
- 7912 W 97th Place
