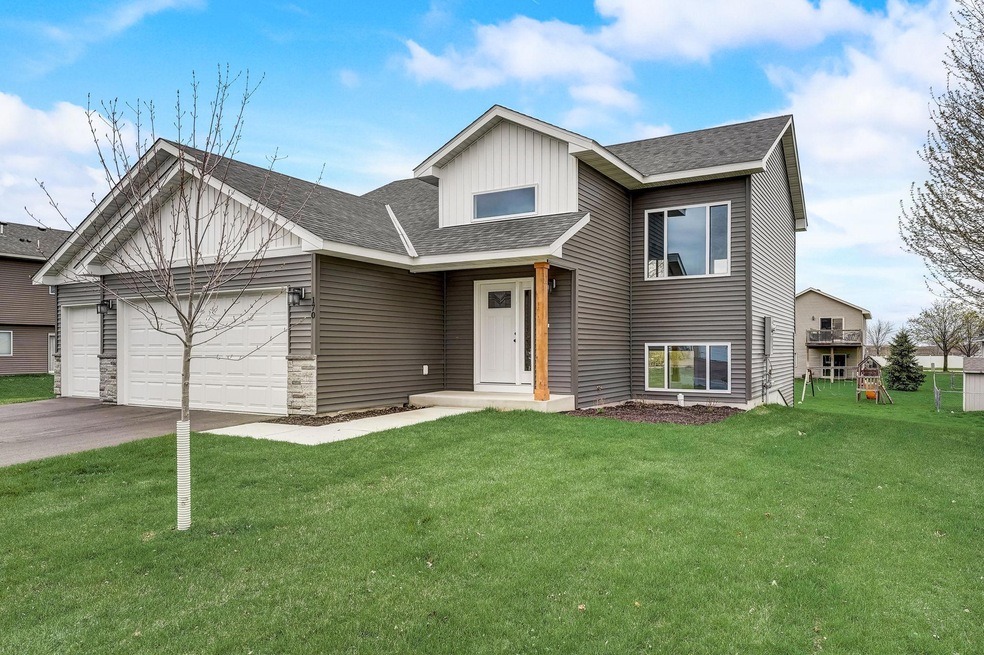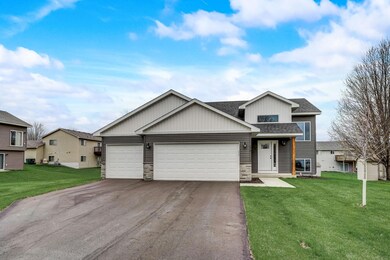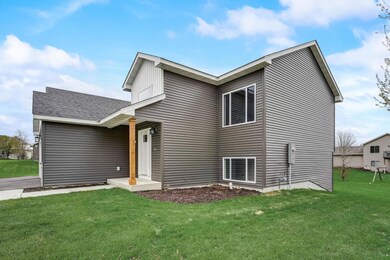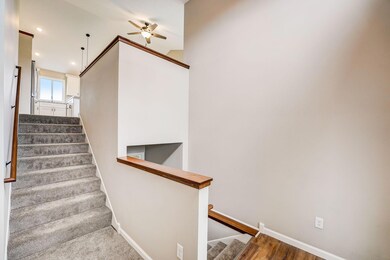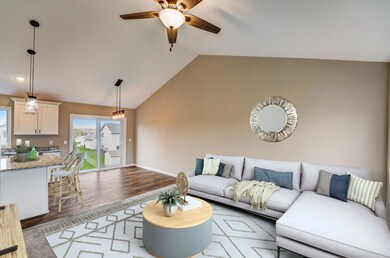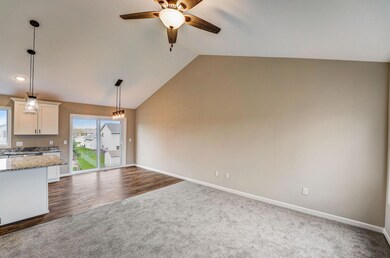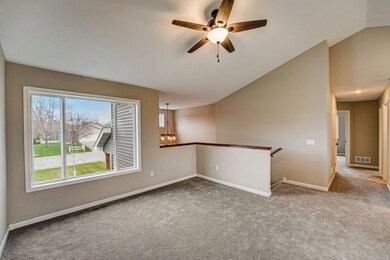
7901 50th Ave N New Hope, MN 55428
Little Acre Park NeighborhoodHighlights
- New Construction
- 3 Car Attached Garage
- Forced Air Heating and Cooling System
- No HOA
- Entrance Foyer
- Combination Dining and Living Room
About This Home
As of December 2024Quality construction by Fortis Builders shows throughout this new construction. The home available in New Hope is slated to be down end of November. Walk into a Large Foyer offering plenty of space. The main floor boosts vaulted ceilings, living & dining room spaces and a kitchen island. The kitchen offers tall cabinets, granite counters and plenty of counterspace. Both bedrooms have walk in closest with a double vanity sink in the primary suite. The carpeted lower level's family room has room for any event and walks out to the open back yard. A finished third and fourth bedroom is also offered along with a 3/4 bathroom and laundry in the utility room. Other features of the home include large windows, marble top vanities and laminate wood flooring. The entire yard has sod and the front is landscaped. Schedule your showing today!
Home Details
Home Type
- Single Family
Est. Annual Taxes
- $655
Year Built
- Built in 2024 | New Construction
Lot Details
- 10,454 Sq Ft Lot
- Lot Dimensions are 125x176x125x173
Parking
- 3 Car Attached Garage
Home Design
- Bi-Level Home
Interior Spaces
- Entrance Foyer
- Family Room
- Combination Dining and Living Room
- Finished Basement
Kitchen
- Range
- Microwave
- Dishwasher
Bedrooms and Bathrooms
- 4 Bedrooms
Additional Features
- Air Exchanger
- Forced Air Heating and Cooling System
Community Details
- No Home Owners Association
Listing and Financial Details
- Property Available on 11/29/24
- Assessor Parcel Number 0711821140141
Similar Homes in the area
Home Values in the Area
Average Home Value in this Area
Property History
| Date | Event | Price | Change | Sq Ft Price |
|---|---|---|---|---|
| 12/05/2024 12/05/24 | Sold | $450,000 | +2.3% | $231 / Sq Ft |
| 09/24/2024 09/24/24 | Pending | -- | -- | -- |
| 09/20/2024 09/20/24 | For Sale | $440,000 | -- | $226 / Sq Ft |
Tax History Compared to Growth
Tax History
| Year | Tax Paid | Tax Assessment Tax Assessment Total Assessment is a certain percentage of the fair market value that is determined by local assessors to be the total taxable value of land and additions on the property. | Land | Improvement |
|---|---|---|---|---|
| 2023 | -- | $0 | $0 | $0 |
Agents Affiliated with this Home
-

Seller's Agent in 2024
Tina Anderson
Anchor Realty
(612) 978-1368
1 in this area
155 Total Sales
-
L
Buyer's Agent in 2024
Lashanna Moore
ABC Realty, LLC
(612) 407-9558
1 in this area
7 Total Sales
Map
Source: NorthstarMLS
MLS Number: 6597809
- 7900 51st Ave N
- 5201 Quebec Ave N
- 5261 Quebec Ave N
- 5423 Elm Grove Ave
- 7829 Elm Grove Ln
- 8000 Del Dr N
- 4977 Zealand Ave N
- 4781 Zealand Ave N
- 7835 Elm Grove Ct
- 5526 Utah Ave N
- 4801 Louisiana Ave N
- 7615 Elm Grove Ave Unit 612
- 8717 49th Ave N
- 7710 Elm Grove Ct
- 4832 Decatur Ave N
- 5220 Jersey Ave N
- 5640 Winnetka Ave N
- 8921 49th Ave N
- 5445 Boone Ave N Unit 114
- 5445 Boone Ave N Unit 216
