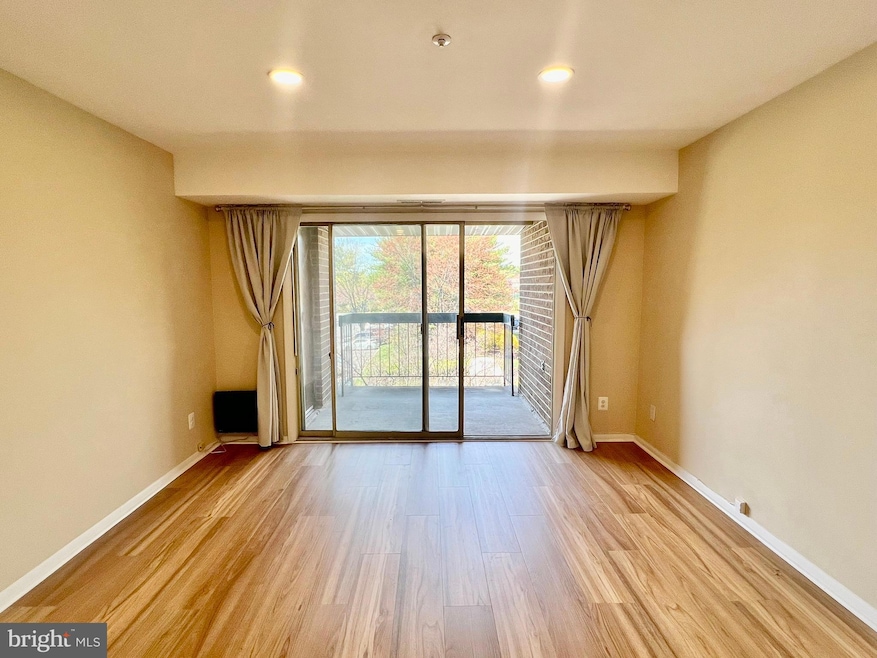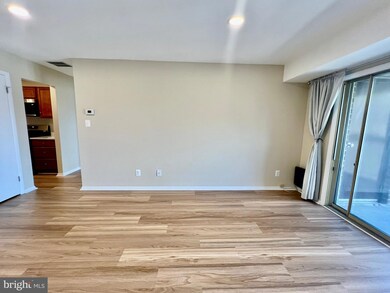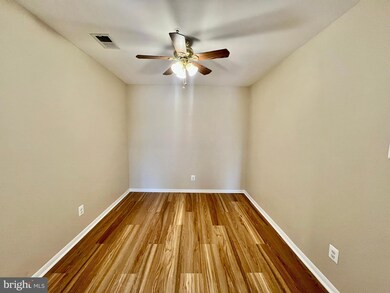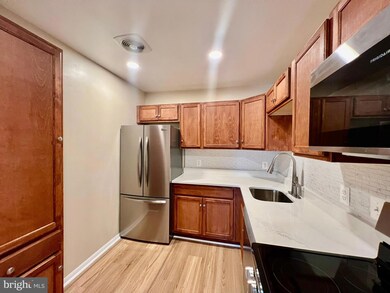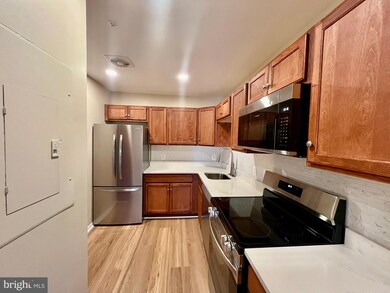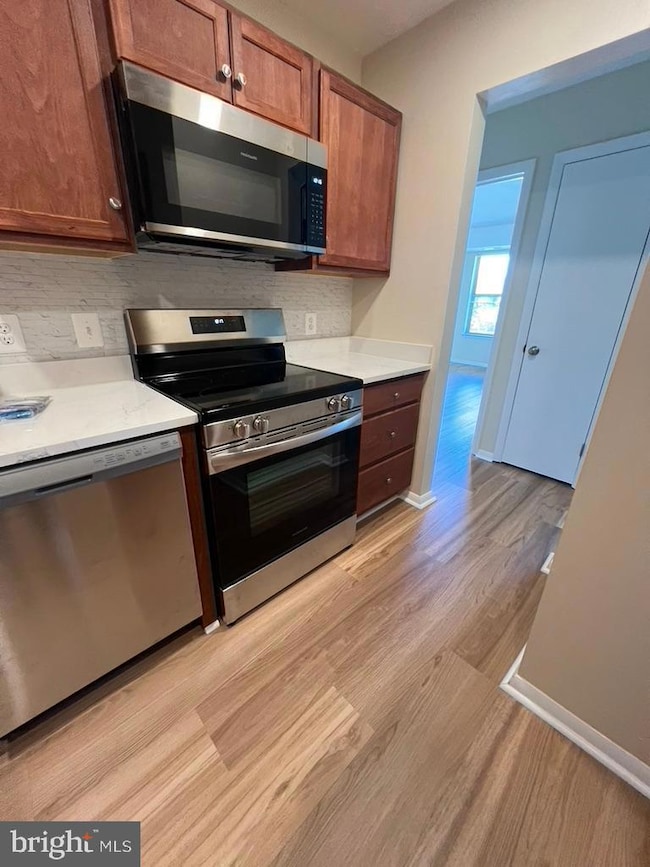7901 Badenloch Way Unit 304 Gaithersburg, MD 20879
Stewart Town NeighborhoodHighlights
- Contemporary Architecture
- Traditional Floor Plan
- Balcony
- Col. Zadok Magruder High School Rated A-
- Community Pool
- Laundry Room
About This Home
Welcome to refined comfort in this beautifully renovated top-floor condo, tucked away in the heart of Gaithersburg. Brimming with style, natural light, and modern sophistication, this 2-bedroom residence offers a tranquil retreat with elevated views, timeless finishes, and every essential at your fingertips.
Step inside to discover rich hardwood flooring, stainless steel appliances, and the convenience of gas cooking—perfect for culinary enthusiasts. The modern kitchen features warm wood cabinetry, elegant hardware, and an open flow ideal for everyday living and effortless entertaining.
Enjoy your morning coffee or unwind after work on the private balcony, offering peaceful views and ultimate privacy. With in-unit laundry, ample closet space, and tasteful updates throughout, this home is truly move-in ready.
Availability: Immediate Occupancy
Highlights include:
- Recently renovated with high-end finishes
- Private top-floor unit with scenic balcony views
- In-unit washer/dryer
- Pets considered on a case-by-case basis
- Smoke-free living
- 12-month lease required
Utilities: Tenant responsible for water/sewer, trash, gas, and electric.
Don't miss this rare opportunity to live in style and serenity just moments from shopping, parks, and major commuter routes.
Note: A $29/month Maintenance Plan is required. This plan includes air filter delivery, minor repairs, and priority maintenance support.
Showings is now available—don't miss your chance to call this stunning space home!
Condo Details
Home Type
- Condominium
Est. Annual Taxes
- $1,661
Year Built
- Built in 1987 | Remodeled in 2023
HOA Fees
- $142 Monthly HOA Fees
Home Design
- Contemporary Architecture
- Brick Exterior Construction
Interior Spaces
- 759 Sq Ft Home
- Property has 1 Level
- Traditional Floor Plan
- Ceiling Fan
- Dining Area
Kitchen
- Electric Oven or Range
- Microwave
- Dishwasher
- Disposal
Bedrooms and Bathrooms
- 1 Main Level Bedroom
- 1 Full Bathroom
Laundry
- Laundry Room
- Dryer
- Washer
Schools
- Col. Zadok Magruder High School
Utilities
- Central Air
- Heat Pump System
- Electric Water Heater
Additional Features
- Balcony
- Property is in excellent condition
Listing and Financial Details
- Residential Lease
- Security Deposit $1,790
- Tenant pays for all utilities, trash removal
- No Smoking Allowed
- 12-Month Min and 24-Month Max Lease Term
- Available 5/1/25
- $29 Application Fee
- Assessor Parcel Number 160902715108
Community Details
Overview
- Association fees include exterior building maintenance, management, insurance, reserve funds, snow removal, trash
- Low-Rise Condominium
- Willow Wood Community
- Willow Wood Subdivision
Recreation
- Community Pool
Pet Policy
- No Pets Allowed
Map
Source: Bright MLS
MLS Number: MDMC2175338
APN: 09-02715108
- 7917 Coriander Dr Unit 7917-3
- 7804 Guildberry Ct Unit 202
- 18422 Guildberry Dr Unit 203
- 18420 Guildberry Dr Unit 101
- 18503 Sweet Autumn Dr Unit 201
- 7905 Coriander Dr Unit 303
- 18318 Streamside Dr
- 18336 Streamside Dr Unit 301
- 18327 Ivy Oak Terrace
- 7709 Mineral Springs Dr
- 18574 Cherry Laurel Ln
- 18304 Swan Stream Dr
- 18317 Hallmark Ct
- 18503 Carriage Walk Cir
- 18447 Gardenia Way
- 18432 Gardenia Way
- 8420 Tea Rose Dr
- 6 Flower Hill Ct
- 18013 Mill Creek Dr
- 8616 Watershed Ct
- 8205 Whispering Oaks Way Unit 304
- 8000 Crabtree Place
- 18302 Streamside Dr Unit 101
- 23 Ivy Oak Ct
- 18304 Swan Stream Dr
- 7810 Muncaster Mill Rd
- 100 Old MacDonald Rd
- 8648 Watershed Ct
- 117 Bookham Ln
- 8380 Broderick Cir
- 8239 Amity Cir
- 17654 Amity Dr
- 1 Brattle Ct
- 8100 Irwell Ct
- 17500 Towne Crest Dr
- 129 Emory Woods Ct
- 18524 Reliant Dr
- 19002 Quail Valley Blvd
- 7223 Millcrest Terrace
- 50 Standard Ct
