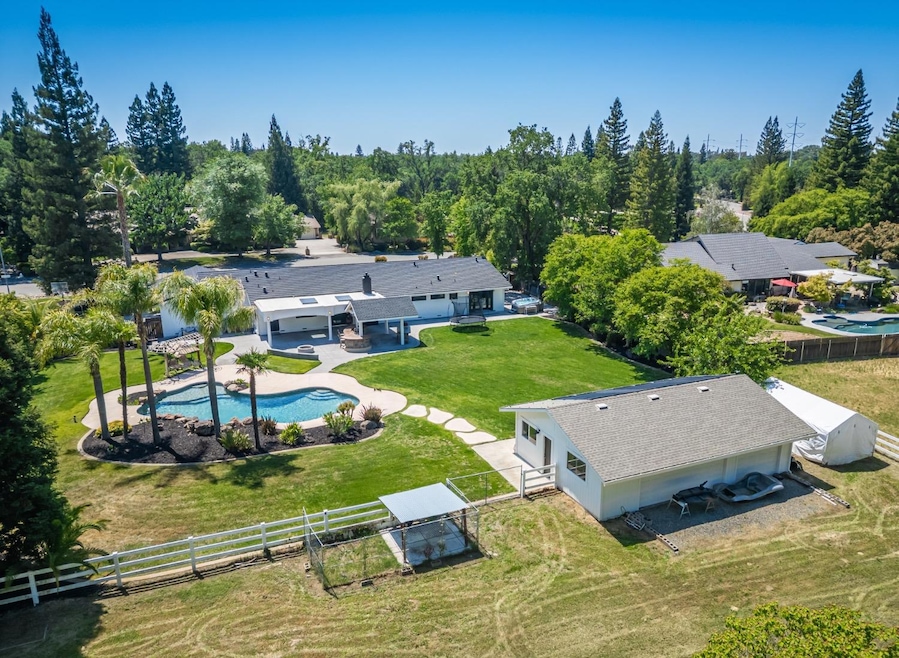WOODBRIDGE RANCH! Immaculate, completely updated SINGLE story HORSE property ranch-style home just under 3,000sqft. This must see 3(4) bedroom, 3 bath home is privately situated on a 1.22 acre lot & located in the sought after neighborhood of Woodbridge Ranch, just a short walk from the neighborhood's horse arena. New: stone coated metal roof, pool solar, dual paned windows, custom window shades, flooring, interior & exterior paint, kitchen, bathrooms, water heaters, fencing & more. Chef's kitchen w/ extra deep custom cabinets, quartzite counters, heated kitchen island countertop, 6 burner Viking cooktop, Jen Air touch screen double ovens. Entertainer's dream backyard, w/ outdoor kitchen equipped w/ BBQ, sink, bar area seating & fire pit. Stunning solar heated, salt water pool with a pebble tec surface. Bring your toys, RVs & enjoy the 6+ garage spaces, could easily convert back garage to ADU. Property is cross fenced! Back pasture is perfectly flat. Woodbridge Ranch is a planned development featuring luxury homes, 350 acres, gently rolling hills. Greenbelt paths throughout for jogging, walking, biking or observing wildlife. Amenities include 2 private parks, playground, frisbee golf, horse arena, tennis/pickleball & basketball courts and a private 2-acre lake w/ bass fishing.

