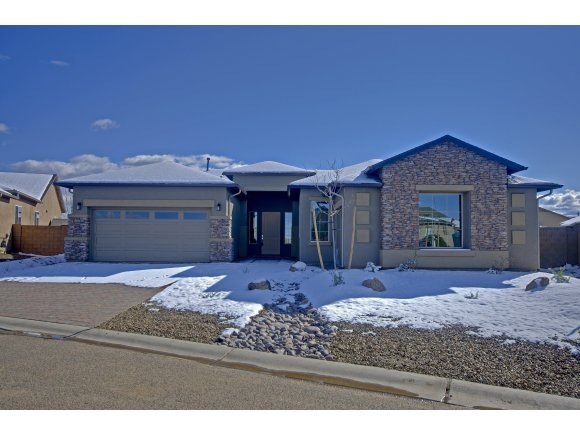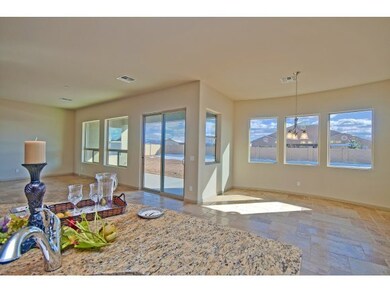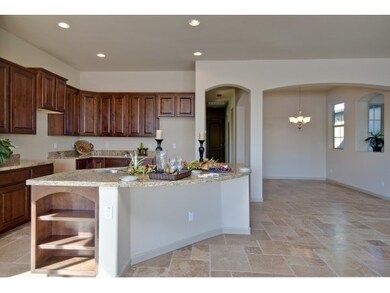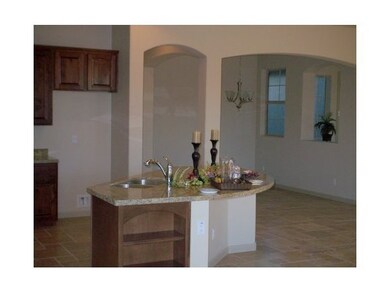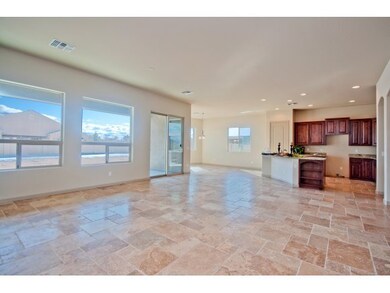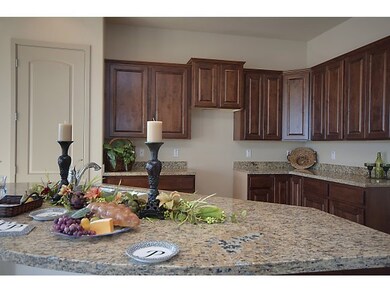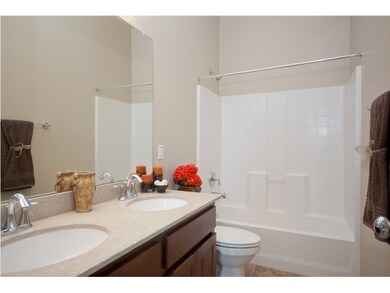
7901 E Falla Bella Way Prescott Valley, AZ 86315
Pronghorn Ranch NeighborhoodHighlights
- RV Access or Parking
- Solid Surface Countertops
- Formal Dining Room
- Contemporary Architecture
- Covered patio or porch
- Cul-De-Sac
About This Home
As of November 2020Pronghorn Ranch, Brand New Home! 2400 SqFt, 4BD/2.5BA/3GAR. Large Kitchen w/Granite Counters & Granite Dining Island, Pantry, Black Appliances, Bay Window Breakfast Nook + Formal Dining Rm. Great Room w/Sliding Door to Covered Rear Patio. Master BD w/Dual Sinks & Limestone Vanity Counter, Oval Tub, Separate Shower & Walk In Closet. Inside Laundry Room, Ceiling Fans, Front Landscaping w/Drip System, Block Wall Fencing. Upgraded Designer Travertine Floor Tile, Alder Cabinetry, Chrome Hardware,
Last Agent to Sell the Property
TERRI CHASE
RE/MAX Mountain Properties Listed on: 06/30/2011
Co-Listed By
JOHN CHASE
Better Homes And Gardens Real Estate Bloomtree Realty
Last Buyer's Agent
Sharen Instine
Coldwell Banker Residential Br
Home Details
Home Type
- Single Family
Est. Annual Taxes
- $735
Year Built
- Built in 2011
Lot Details
- 0.28 Acre Lot
- Cul-De-Sac
- Back Yard Fenced
- Drip System Landscaping
- Native Plants
- Level Lot
- Landscaped with Trees
- Property is zoned R1L-10
HOA Fees
- $43 Monthly HOA Fees
Parking
- 3 Car Garage
- Garage Door Opener
- Driveway with Pavers
- RV Access or Parking
Home Design
- Contemporary Architecture
- Slab Foundation
- Wood Frame Construction
- Composition Roof
- Stucco Exterior
- Stone
Interior Spaces
- 2,400 Sq Ft Home
- 1-Story Property
- Ceiling height of 9 feet or more
- Ceiling Fan
- Double Pane Windows
- Vinyl Clad Windows
- Blinds
- Window Screens
- Formal Dining Room
- Fire and Smoke Detector
- Washer and Dryer Hookup
Kitchen
- Eat-In Kitchen
- <<OvenToken>>
- Gas Range
- <<microwave>>
- Dishwasher
- Kitchen Island
- Solid Surface Countertops
- Disposal
Flooring
- Carpet
- Tile
Bedrooms and Bathrooms
- 4 Bedrooms
- Split Bedroom Floorplan
- Walk-In Closet
- Granite Bathroom Countertops
Accessible Home Design
- Level Entry For Accessibility
Outdoor Features
- Covered patio or porch
- Rain Gutters
Utilities
- Forced Air Heating and Cooling System
- Heating System Uses Natural Gas
- Underground Utilities
- Electricity To Lot Line
- Phone Available
- Cable TV Available
Community Details
- Built by Mandalay Homes, Inc
- Pronghorn Ranch Subdivision
Listing and Financial Details
- Assessor Parcel Number 308
Ownership History
Purchase Details
Home Financials for this Owner
Home Financials are based on the most recent Mortgage that was taken out on this home.Purchase Details
Home Financials for this Owner
Home Financials are based on the most recent Mortgage that was taken out on this home.Purchase Details
Home Financials for this Owner
Home Financials are based on the most recent Mortgage that was taken out on this home.Purchase Details
Home Financials for this Owner
Home Financials are based on the most recent Mortgage that was taken out on this home.Purchase Details
Home Financials for this Owner
Home Financials are based on the most recent Mortgage that was taken out on this home.Purchase Details
Home Financials for this Owner
Home Financials are based on the most recent Mortgage that was taken out on this home.Similar Home in Prescott Valley, AZ
Home Values in the Area
Average Home Value in this Area
Purchase History
| Date | Type | Sale Price | Title Company |
|---|---|---|---|
| Warranty Deed | $540,000 | Lawyers Title Yavapai | |
| Warranty Deed | $475,000 | Yavapai Title | |
| Interfamily Deed Transfer | -- | Title Source Inc | |
| Interfamily Deed Transfer | -- | Title Source Inc | |
| Interfamily Deed Transfer | -- | Accommodation | |
| Special Warranty Deed | $259,000 | Lawyers Title | |
| Special Warranty Deed | -- | Lawyers Title |
Mortgage History
| Date | Status | Loan Amount | Loan Type |
|---|---|---|---|
| Previous Owner | $375,000 | New Conventional | |
| Previous Owner | $210,000 | Adjustable Rate Mortgage/ARM | |
| Previous Owner | $207,200 | New Conventional | |
| Previous Owner | $0 | Unknown | |
| Previous Owner | $169,000 | Construction | |
| Previous Owner | $0 | Unknown |
Property History
| Date | Event | Price | Change | Sq Ft Price |
|---|---|---|---|---|
| 11/05/2020 11/05/20 | Sold | $540,000 | -1.6% | $218 / Sq Ft |
| 10/15/2020 10/15/20 | For Sale | $549,000 | +15.6% | $222 / Sq Ft |
| 06/14/2019 06/14/19 | Sold | $475,000 | -1.0% | $192 / Sq Ft |
| 05/15/2019 05/15/19 | Pending | -- | -- | -- |
| 02/09/2019 02/09/19 | For Sale | $479,900 | +85.3% | $194 / Sq Ft |
| 05/20/2012 05/20/12 | Sold | $259,000 | 0.0% | $108 / Sq Ft |
| 05/17/2012 05/17/12 | Sold | $259,000 | -0.2% | $108 / Sq Ft |
| 04/17/2012 04/17/12 | Pending | -- | -- | -- |
| 03/31/2012 03/31/12 | Pending | -- | -- | -- |
| 02/29/2012 02/29/12 | For Sale | $259,400 | 0.0% | $108 / Sq Ft |
| 02/29/2012 02/29/12 | Price Changed | $259,400 | +0.8% | $108 / Sq Ft |
| 02/01/2012 02/01/12 | Pending | -- | -- | -- |
| 10/30/2011 10/30/11 | Price Changed | $257,400 | +2.8% | $107 / Sq Ft |
| 08/26/2011 08/26/11 | For Sale | $250,400 | 0.0% | $104 / Sq Ft |
| 06/30/2011 06/30/11 | For Sale | $250,400 | -- | $104 / Sq Ft |
Tax History Compared to Growth
Tax History
| Year | Tax Paid | Tax Assessment Tax Assessment Total Assessment is a certain percentage of the fair market value that is determined by local assessors to be the total taxable value of land and additions on the property. | Land | Improvement |
|---|---|---|---|---|
| 2026 | $3,904 | $53,629 | -- | -- |
| 2024 | $3,670 | $58,658 | -- | -- |
| 2023 | $3,670 | $48,046 | $0 | $0 |
| 2022 | $3,629 | $39,071 | $6,141 | $32,930 |
| 2021 | $3,721 | $35,541 | $6,045 | $29,496 |
| 2020 | $3,192 | $0 | $0 | $0 |
| 2019 | $3,143 | $0 | $0 | $0 |
| 2018 | $3,028 | $0 | $0 | $0 |
| 2017 | $2,983 | $0 | $0 | $0 |
| 2016 | $2,873 | $0 | $0 | $0 |
| 2015 | $2,873 | $0 | $0 | $0 |
| 2014 | -- | $0 | $0 | $0 |
Agents Affiliated with this Home
-
Marcia Tracy-oddo
M
Seller's Agent in 2020
Marcia Tracy-oddo
Realty ONE Group Mountain Desert
(949) 436-1691
19 in this area
29 Total Sales
-
C
Buyer's Agent in 2020
CAROL DOLE
Prescott Premier Properties
-
C
Buyer's Agent in 2020
Carol Dole-Burginger
Better Homes And Gardens Real Estate Bloomtree Realty
-
S
Seller's Agent in 2019
Sharen Instine
Coldwell Banker Realty
-
J
Seller Co-Listing Agent in 2019
Judy Smith
Coldwell Banker Realty
-
T
Seller's Agent in 2012
TERRI CHASE
RE/MAX
Map
Source: Prescott Area Association of REALTORS®
MLS Number: 956486
APN: 103-01-308
- 7866 E Mesteno Rd
- 7812 E Reindeer Way
- 8463 N Misty Valley Way
- 7787 E Shooting Star Trail
- 8304 N Dry Creek Rd
- 7506 E Roaring Canyon Rd
- 8454 N Pepperbox Rd
- 8062 N Winding Trail Unit 18
- 7794 E Lavender Loop
- 7790 E Lavender Loop
- 7604 E Sedalia Trail
- 7889 N Music Mountain Ln
- 8773 N Auster Ln
- 8072 N Command Point Dr
- 7769 E Lavender Loop
- 7769 E Lavender Loop Unit 9
- 7839 E Bella Vista Ln
- 7783 Bella Vista Ln
- 7476 E Raywood St
- 7876 N Siesta Sunset Ln
