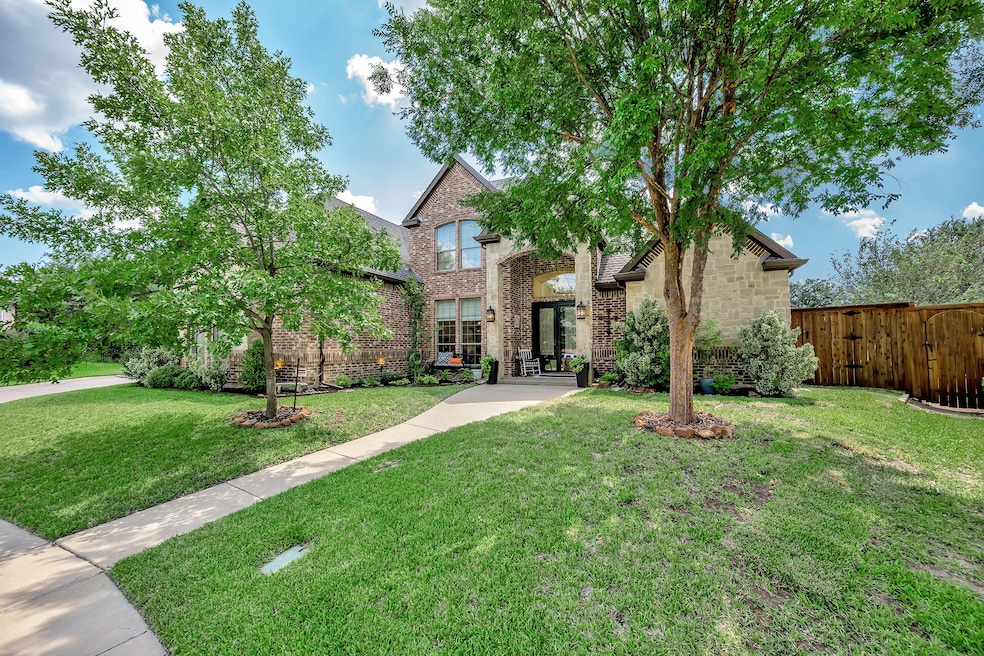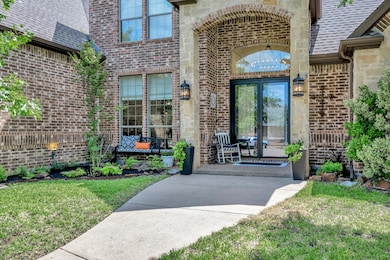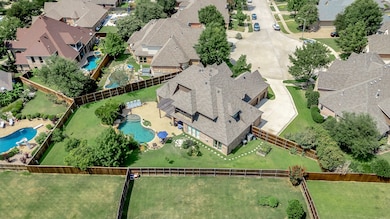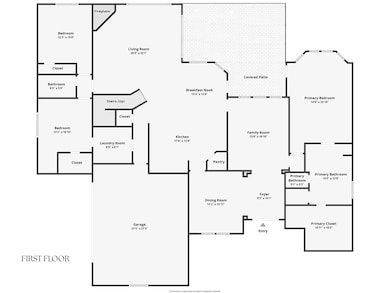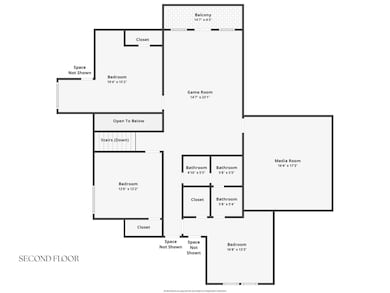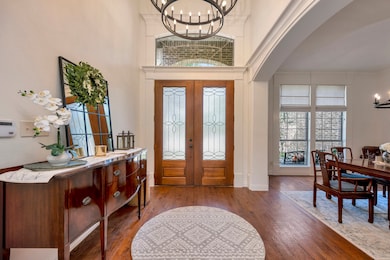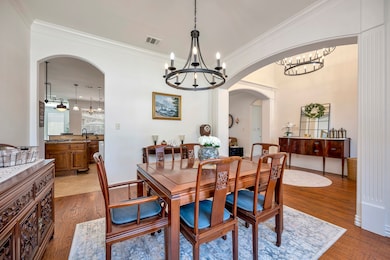7901 Forest Point Ct North Richland Hills, TX 76182
Estimated payment $6,422/month
Highlights
- Heated Pool and Spa
- Vaulted Ceiling
- Granite Countertops
- Green Valley Elementary School Rated A
- Wood Flooring
- Lawn
About This Home
Welcome Home to the heart of North Richland Hills. Inviting front porch greets your family & guests. Beyond the front door, the bright, airy home flows with ease, offering a flexible floor plan. Comfortable dining & living spaces are perfect for your daily rhythm or large holiday gatherings. The thoughtful kitchen layout offers ample cabinetry, plenty counter space, a 5-burner gas cook-top, plus double ovens to help make daily meal prep or cooking for a crowd a breeze. The backyard is a true extension of the home with generous covered patio and open-air living spaces along with a show-stopping pool & spa with lush landscaping. Situated on a third of an acre, there’s plenty of additional yard to explore, run and play. Existing raised gardens allow for your own farm-to-table experience. Back inside, the primary retreat offers a peaceful place to rest & unwind with direct access to the backyard. Completing the first floor is another bedroom & bath, plus a flex room, currently used as exercise room, that would make a great office or additional bedroom. These spaces are also great for multi-generational living. Upstairs is a large game room with a balcony overlooking the pool, micro-kitchen, and media room. There are three additional bedrooms and a Hollywood bath with separate vanity areas and private tub & toilet space. There are generous closets throughout the home, plus a bonus storage or hobby room upstairs. There’s a long list of updates & upgrades including: Roof ('23), Pool remodel including an upgraded pool & spa heater ('24), Lighting fixtures & LED recessed lights ('24), Carpet & Engineered Wood floors upstairs ('25), Upgraded garage door motors ('24), plus more! Home is an easy walk to Green Valley Elementary, Green Valley Park, and John Barfield Trail. Convenient location near shopping, dining, and recreation. NRH residents enjoy many trails and parks, plus state-of-the art amenities including the NRH Centre, NRH Public Library, and two TEXRail stations.
Listing Agent
HomeSmart Brokerage Phone: 972-401-1400 License #0597568 Listed on: 10/29/2025

Open House Schedule
-
Sunday, November 16, 20251:00 am to 3:00 pm11/16/2025 1:00:00 AM +00:0011/16/2025 3:00:00 PM +00:00Add to Calendar
Home Details
Home Type
- Single Family
Est. Annual Taxes
- $16,459
Year Built
- Built in 2006
Lot Details
- 0.38 Acre Lot
- Cul-De-Sac
- Fenced Yard
- Wood Fence
- Water-Smart Landscaping
- Interior Lot
- Sprinkler System
- Few Trees
- Lawn
- Back Yard
HOA Fees
- $42 Monthly HOA Fees
Parking
- 3 Car Attached Garage
- Side Facing Garage
- Garage Door Opener
Home Design
- Brick Exterior Construction
- Slab Foundation
- Composition Roof
Interior Spaces
- 4,571 Sq Ft Home
- 2-Story Property
- Wet Bar
- Wired For Sound
- Vaulted Ceiling
- Ceiling Fan
- Decorative Lighting
- Heatilator
- Gas Log Fireplace
- Stone Fireplace
- ENERGY STAR Qualified Windows
- Window Treatments
- Bay Window
Kitchen
- Eat-In Kitchen
- Double Convection Oven
- Electric Oven
- Gas Cooktop
- Microwave
- Dishwasher
- Kitchen Island
- Granite Countertops
- Disposal
Flooring
- Wood
- Carpet
- Ceramic Tile
Bedrooms and Bathrooms
- 5 Bedrooms
- Walk-In Closet
- 3 Full Bathrooms
- Double Vanity
- Low Flow Plumbing Fixtures
Laundry
- Laundry in Utility Room
- Washer and Electric Dryer Hookup
Home Security
- Security System Owned
- Fire and Smoke Detector
Eco-Friendly Details
- Energy-Efficient Appliances
- Energy-Efficient HVAC
- Energy-Efficient Doors
- Energy-Efficient Thermostat
- Ventilation
Pool
- Heated Pool and Spa
- Heated In Ground Pool
- Gunite Pool
- Sport pool features two shallow ends and a deeper center
- Waterfall Pool Feature
- Pool Water Feature
- Pool Sweep
Outdoor Features
- Balcony
- Covered Patio or Porch
- Exterior Lighting
- Rain Gutters
Schools
- Greenvalle Elementary School
- Richland High School
Utilities
- Forced Air Zoned Heating and Cooling System
- Heating System Uses Natural Gas
- Vented Exhaust Fan
- Underground Utilities
- Gas Water Heater
- High Speed Internet
- Cable TV Available
Listing and Financial Details
- Legal Lot and Block 20 / 1
- Assessor Parcel Number 40432238
Community Details
Overview
- Association fees include all facilities, management
- Allied HOA Management Association
- Forest Glenn West Subdivision
Recreation
- Community Playground
- Park
- Trails
Security
- Security Service
Map
Home Values in the Area
Average Home Value in this Area
Tax History
| Year | Tax Paid | Tax Assessment Tax Assessment Total Assessment is a certain percentage of the fair market value that is determined by local assessors to be the total taxable value of land and additions on the property. | Land | Improvement |
|---|---|---|---|---|
| 2025 | $13,949 | $902,722 | $162,435 | $740,287 |
| 2024 | $13,949 | $902,722 | $162,435 | $740,287 |
| 2023 | $15,126 | $944,153 | $162,435 | $781,718 |
| 2022 | $15,085 | $713,043 | $162,435 | $550,608 |
| 2021 | $14,501 | $569,879 | $100,000 | $469,879 |
| 2020 | $14,501 | $569,879 | $100,000 | $469,879 |
| 2019 | $15,083 | $579,798 | $100,000 | $479,798 |
| 2018 | $12,892 | $520,700 | $100,000 | $420,700 |
| 2017 | $15,148 | $562,995 | $100,000 | $462,995 |
| 2016 | $13,835 | $546,201 | $80,000 | $466,201 |
| 2015 | $11,802 | $467,476 | $55,000 | $412,476 |
| 2014 | $11,802 | $474,700 | $55,000 | $419,700 |
Property History
| Date | Event | Price | List to Sale | Price per Sq Ft |
|---|---|---|---|---|
| 11/03/2025 11/03/25 | For Sale | $950,000 | -- | $208 / Sq Ft |
Purchase History
| Date | Type | Sale Price | Title Company |
|---|---|---|---|
| Warranty Deed | -- | Reunion Title | |
| Vendors Lien | -- | Alamo Title Company | |
| Vendors Lien | -- | American Title | |
| Warranty Deed | -- | First Land Title |
Mortgage History
| Date | Status | Loan Amount | Loan Type |
|---|---|---|---|
| Open | $332,000 | Purchase Money Mortgage | |
| Previous Owner | $365,397 | Fannie Mae Freddie Mac | |
| Previous Owner | $146,250 | Purchase Money Mortgage | |
| Previous Owner | $360,000 | Purchase Money Mortgage |
Source: North Texas Real Estate Information Systems (NTREIS)
MLS Number: 21079996
APN: 40432238
- 7924 Ember Oaks Dr
- 7716 Bridlewood Ct
- 8112 Autumn Run Ln
- 8200 Oak Knoll Dr
- 7924 Woodland Dr
- 8048 Green Valley Dr
- 8000 Long Trail Dr
- 7708 Ridgeway Ct
- 8428 Hidden Creek Ct
- 8229 Forest Glenn
- 7716 Evergreen Ave
- 7425 Park Place Dr
- 7809 Miracle Ln
- 7404 Forrest Ln
- 7420 Bursey Rd
- 8417 Patricks Path
- 7712 Miracle Ln
- 7616 Ira Dr
- 8316 Westwind Ln
- 8424 Witt St
- 7701 Ridgeway Ct Unit ID1224132P
- 8516 Freedom Way
- 1501 Joshua Ct
- 7316 Hidden Oaks Dr
- 7213 W Nirvana Cir
- 9316 Kendall Ln
- 7129 Stone Villa Cir
- 7036 Crabtree Ln
- 8629 Crestview Dr
- 7020 Stonybrooke Dr
- 7512 Brentwood Ct Unit ID1019529P
- 1318 Haddington Ln
- 6872 Greenleaf Dr Unit ID1319943P
- 6872 Greenleaf Dr Unit ID1313987P
- 7016 Oakfield Corner Ct
- 4307 Stonybrooke Dr
- 4309 Stonybrooke Dr
- 4311 Stonybrooke Dr
- 8966 Hialeah Cir S
- 9205 Cooper Ct
