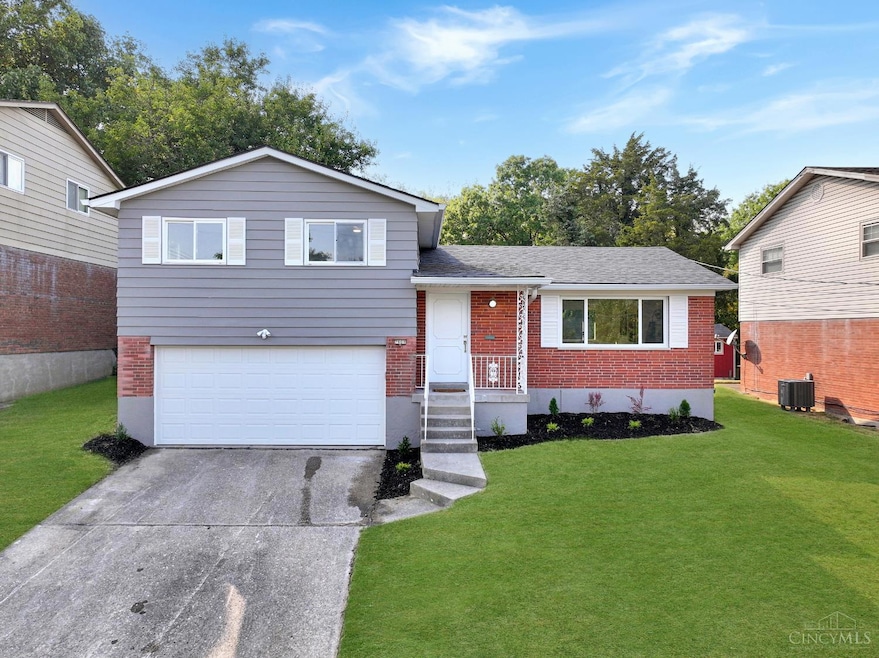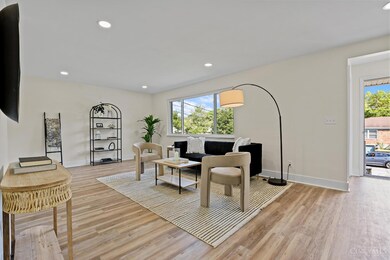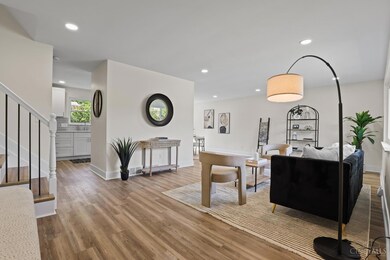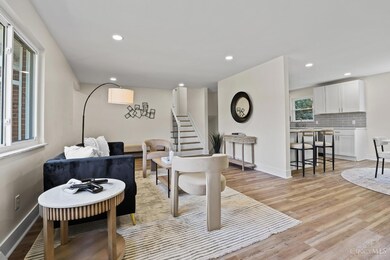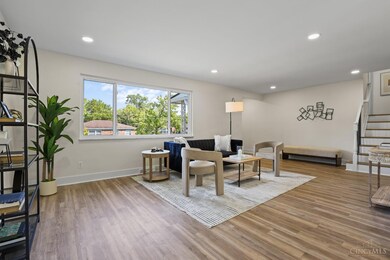7901 Glenorchard Dr Cincinnati, OH 45237
Roselawn NeighborhoodEstimated payment $1,737/month
Highlights
- Open-Concept Dining Room
- Eat-In Gourmet Kitchen
- Traditional Architecture
- Walnut Hills High School Rated A+
- Marble Flooring
- Quartz Countertops
About This Home
Completely renovated with stylish updates throughout! A welcoming front porch opens to an airy, light-filled floor plan with nearly 2000 square feet of flexible living space. The living room flows seamlessly into the kitchen, showcasing white cabinetry, quartz countertops, and a sleek tile backsplash. Upstairs, the primary suite offers double closets and a beautifully finished ensuite bath. Just a level below, a spacious family room walks out to a fenced yard with private patio. The lower level provides a versatile bonus space - ideal as a guest room, office, or recreation area - along with a convenient half bath. Additional recent improvements include roof and box gutters, HVAC, water heater, fresh paint, updated fixtures, and luxury vinyl plank flooring. A two-car attached garage completes this move-in ready home.
Home Details
Home Type
- Single Family
Est. Annual Taxes
- $3,182
Year Built
- Built in 1962
Lot Details
- 6,142 Sq Ft Lot
- Lot Dimensions are 55 x 113
- Aluminum or Metal Fence
- Cleared Lot
Parking
- 2 Car Attached Garage
- Front Facing Garage
- Driveway
Home Design
- Traditional Architecture
- Quad-Level Property
- Brick Exterior Construction
- Poured Concrete
- Shingle Roof
- Vinyl Siding
Interior Spaces
- 1,964 Sq Ft Home
- Ceiling Fan
- Recessed Lighting
- Vinyl Clad Windows
- Insulated Windows
- Open-Concept Dining Room
- Partially Finished Basement
- Partial Basement
- Fire and Smoke Detector
Kitchen
- Eat-In Gourmet Kitchen
- Breakfast Bar
- Oven or Range
- Microwave
- Dishwasher
- Quartz Countertops
Flooring
- Wood
- Laminate
- Marble
- Tile
- Vinyl
Bedrooms and Bathrooms
- 3 Bedrooms
Outdoor Features
- Patio
- Porch
Utilities
- Forced Air Heating and Cooling System
- Heating System Uses Gas
- Gas Water Heater
Community Details
- No Home Owners Association
Map
Home Values in the Area
Average Home Value in this Area
Tax History
| Year | Tax Paid | Tax Assessment Tax Assessment Total Assessment is a certain percentage of the fair market value that is determined by local assessors to be the total taxable value of land and additions on the property. | Land | Improvement |
|---|---|---|---|---|
| 2024 | $3,183 | $50,096 | $6,619 | $43,477 |
| 2023 | $3,069 | $50,096 | $6,619 | $43,477 |
| 2022 | $1,933 | $28,211 | $4,414 | $23,797 |
| 2021 | $1,857 | $28,211 | $4,414 | $23,797 |
| 2020 | $1,911 | $28,211 | $4,414 | $23,797 |
| 2019 | $2,088 | $28,211 | $4,414 | $23,797 |
| 2018 | $2,091 | $28,211 | $4,414 | $23,797 |
| 2017 | $1,986 | $28,211 | $4,414 | $23,797 |
| 2016 | $2,384 | $33,415 | $5,656 | $27,759 |
| 2015 | $2,150 | $33,415 | $5,656 | $27,759 |
| 2014 | $2,165 | $33,415 | $5,656 | $27,759 |
| 2013 | $2,247 | $34,098 | $5,772 | $28,326 |
Property History
| Date | Event | Price | List to Sale | Price per Sq Ft |
|---|---|---|---|---|
| 10/07/2025 10/07/25 | Pending | -- | -- | -- |
| 10/03/2025 10/03/25 | For Sale | $279,900 | 0.0% | $143 / Sq Ft |
| 09/21/2025 09/21/25 | Pending | -- | -- | -- |
| 09/19/2025 09/19/25 | For Sale | $279,900 | -- | $143 / Sq Ft |
Purchase History
| Date | Type | Sale Price | Title Company |
|---|---|---|---|
| Fiduciary Deed | $127,500 | None Listed On Document | |
| Fiduciary Deed | $127,500 | None Listed On Document | |
| Warranty Deed | -- | Classic Title Agency Llc | |
| Interfamily Deed Transfer | -- | -- | |
| Deed | -- | -- |
Mortgage History
| Date | Status | Loan Amount | Loan Type |
|---|---|---|---|
| Previous Owner | $111,150 | Unknown |
Source: MLS of Greater Cincinnati (CincyMLS)
MLS Number: 1855737
APN: 243-0006-0173
- 7871 Glenorchard Dr
- 7866 Greenland Place
- 1604 Crest Hill Ave
- 7755 Newbedford Ave
- 1623 Summit Rd
- 1627 Summit Rd
- 505 Olden Ave
- 1614 Miramar Ct
- 504 Olden Ave
- 223 Kearney St
- 8410 Curzon Ave
- 170 Wildwood St
- 8442 Anthony Wayne Ave
- 8421 Wiswell St
- 645 Blanche Ave
- 1622 Shenandoah Ave
- 59 Ferndale Ave
- 1519 Section Rd
- 29 Hartwell Ct
- 20 Clark Rd
