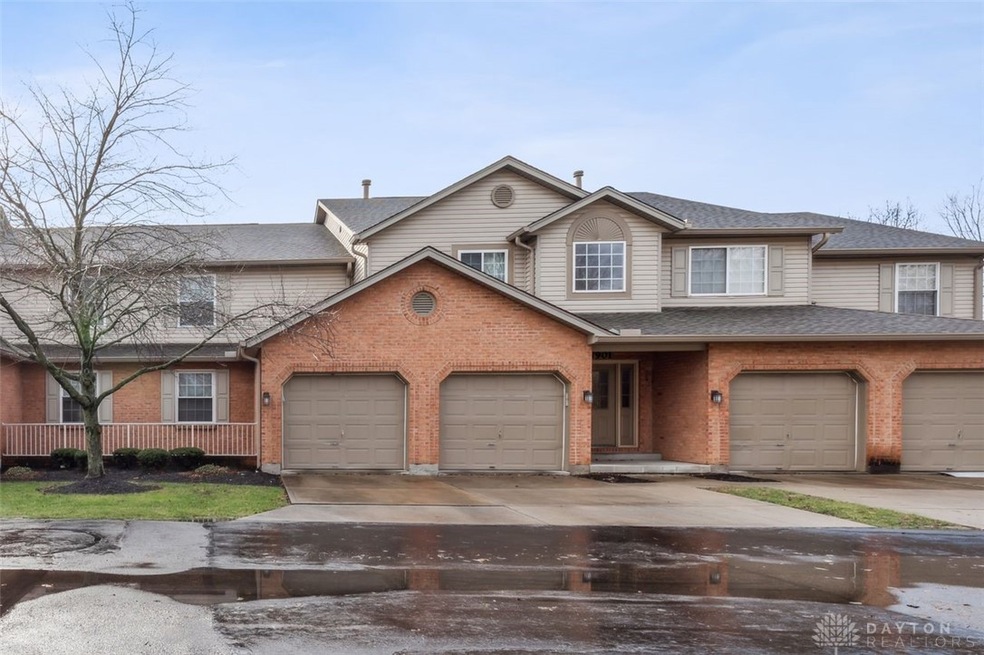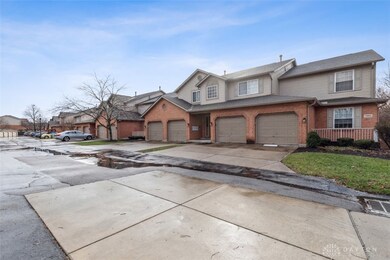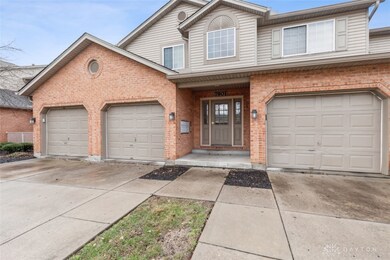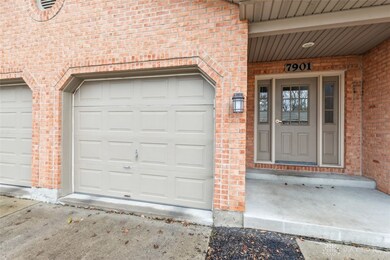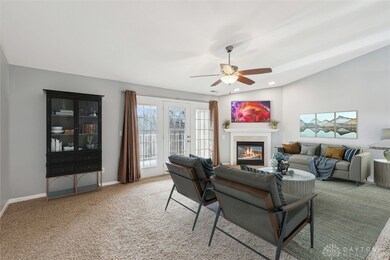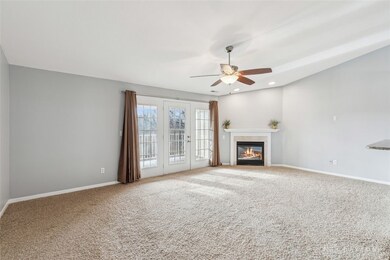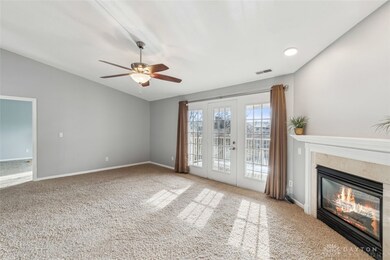
7901 Jessies Way Unit 303 Hamilton, OH 45011
Fairfield Township NeighborhoodHighlights
- Deck
- Granite Countertops
- Walk-In Closet
- Vaulted Ceiling
- 1 Car Attached Garage
- Bathroom on Main Level
About This Home
As of January 2025Discover the perfect blend of style and comfort in this stunning 3-bedroom, 2-bath condo featuring soaring vaulted ceilings and modern upgrades throughout. The kitchen is a chef?s dream with granite countertops, stainless steel appliances, a pantry, and a convenient counter bar with a pass-through to the spacious living area. Cozy up by the gas fireplace or venture onto the covered deck to enjoy serene lake views. The primary suite offers a spa-like bathroom and a large custom walk-in closet for all your storage needs. Additional highlights include brand-new LVP flooring and a Nest thermostat for energy-efficient
living. This condo is the epitome of luxury and convenience, designed for those seeking a peaceful retreat with modern amenities. Don?t miss this lakeside gem!
Last Agent to Sell the Property
Coldwell Banker Realty Brokerage Phone: (800) 710-9843 Listed on: 01/03/2025

Last Buyer's Agent
Test Member
Test Office
Property Details
Home Type
- Condominium
Est. Annual Taxes
- $80
Year Built
- 1997
HOA Fees
- $287 Monthly HOA Fees
Parking
- 1 Car Attached Garage
Home Design
- Brick Exterior Construction
- Slab Foundation
- Vinyl Siding
Interior Spaces
- 1,487 Sq Ft Home
- 1-Story Property
- Vaulted Ceiling
- Gas Fireplace
- Vinyl Clad Windows
Kitchen
- Range
- Microwave
- Dishwasher
- Granite Countertops
Bedrooms and Bathrooms
- 3 Bedrooms
- Walk-In Closet
- Bathroom on Main Level
- 2 Full Bathrooms
Home Security
Outdoor Features
- Deck
Utilities
- Forced Air Heating and Cooling System
- Heating System Uses Natural Gas
Listing and Financial Details
- Assessor Parcel Number A0300129000066
Community Details
Overview
- Association fees include management, clubhouse, insurance, ground maintenance, pool(s), snow removal, trash
- Jessies Landing Subdivision
Security
- Fire and Smoke Detector
Ownership History
Purchase Details
Home Financials for this Owner
Home Financials are based on the most recent Mortgage that was taken out on this home.Purchase Details
Home Financials for this Owner
Home Financials are based on the most recent Mortgage that was taken out on this home.Purchase Details
Home Financials for this Owner
Home Financials are based on the most recent Mortgage that was taken out on this home.Purchase Details
Purchase Details
Home Financials for this Owner
Home Financials are based on the most recent Mortgage that was taken out on this home.Purchase Details
Home Financials for this Owner
Home Financials are based on the most recent Mortgage that was taken out on this home.Purchase Details
Home Financials for this Owner
Home Financials are based on the most recent Mortgage that was taken out on this home.Purchase Details
Purchase Details
Similar Homes in Hamilton, OH
Home Values in the Area
Average Home Value in this Area
Purchase History
| Date | Type | Sale Price | Title Company |
|---|---|---|---|
| Warranty Deed | $233,000 | None Listed On Document | |
| Warranty Deed | $155,000 | Ltoc | |
| Deed | $116,000 | -- | |
| Sheriffs Deed | $85,000 | Attorney | |
| Warranty Deed | $129,000 | None Available | |
| Warranty Deed | $127,000 | Prodigy Title Agency | |
| Corporate Deed | $127,000 | Prodigy Title Agency | |
| Quit Claim Deed | -- | -- | |
| Warranty Deed | $6,000 | -- |
Mortgage History
| Date | Status | Loan Amount | Loan Type |
|---|---|---|---|
| Previous Owner | $108,500 | New Conventional | |
| Previous Owner | $108,500 | New Conventional | |
| Previous Owner | -- | No Value Available | |
| Previous Owner | $126,663 | FHA | |
| Previous Owner | $95,250 | Unknown | |
| Previous Owner | $101,600 | Unknown | |
| Previous Owner | $27,400 | Unknown |
Property History
| Date | Event | Price | Change | Sq Ft Price |
|---|---|---|---|---|
| 01/24/2025 01/24/25 | Sold | $233,000 | -0.9% | $157 / Sq Ft |
| 01/06/2025 01/06/25 | Pending | -- | -- | -- |
| 01/03/2025 01/03/25 | For Sale | $235,000 | -- | $158 / Sq Ft |
Tax History Compared to Growth
Tax History
| Year | Tax Paid | Tax Assessment Tax Assessment Total Assessment is a certain percentage of the fair market value that is determined by local assessors to be the total taxable value of land and additions on the property. | Land | Improvement |
|---|---|---|---|---|
| 2024 | $80 | $1,770 | $560 | $1,210 |
| 2023 | $79 | $1,770 | $560 | $1,210 |
| 2022 | $106 | $1,840 | $560 | $1,280 |
| 2021 | $98 | $1,770 | $560 | $1,210 |
| 2020 | $101 | $1,770 | $560 | $1,210 |
| 2019 | $120 | $1,860 | $560 | $1,300 |
| 2018 | $118 | $1,860 | $560 | $1,300 |
| 2017 | $119 | $1,860 | $560 | $1,300 |
| 2016 | $125 | $1,860 | $560 | $1,300 |
| 2015 | $112 | $1,860 | $560 | $1,300 |
| 2014 | $1,716 | $1,860 | $560 | $1,300 |
| 2013 | $1,716 | $2,720 | $840 | $1,880 |
Agents Affiliated with this Home
-
Dawne Chapman

Seller's Agent in 2025
Dawne Chapman
Coldwell Banker Realty
(513) 708-6814
6 in this area
87 Total Sales
-
T
Buyer's Agent in 2025
Test Member
DABR
Map
Source: Dayton REALTORS®
MLS Number: 925926
APN: A0300-129-000-081
- 7903 Jessies Way Unit 21-304
- 7903 Jessies Way
- 7904 Jessies Way
- 7918 Jessies Way
- 7685 Chelsea Ct
- 7754 Sycamore Woods Ln
- 7590 Black Squirrel Trail
- 7741 Black Squirrel Trail
- 7708 Mourning Dove Ln
- 3621 Citation Dr
- 3824 Hassfurt Dr
- 7225 Woodberry Dr
- 7407 Vinnedge Rd
- 2901 Hamilton Mason Rd
- 4288 S Observatory
- 4210 Tylers Estates Dr
- 4401 E Observatory
- 2952 Foxhound Dr
- 4407 Tylers Estates Dr
- 4212 R E Smith Dr
