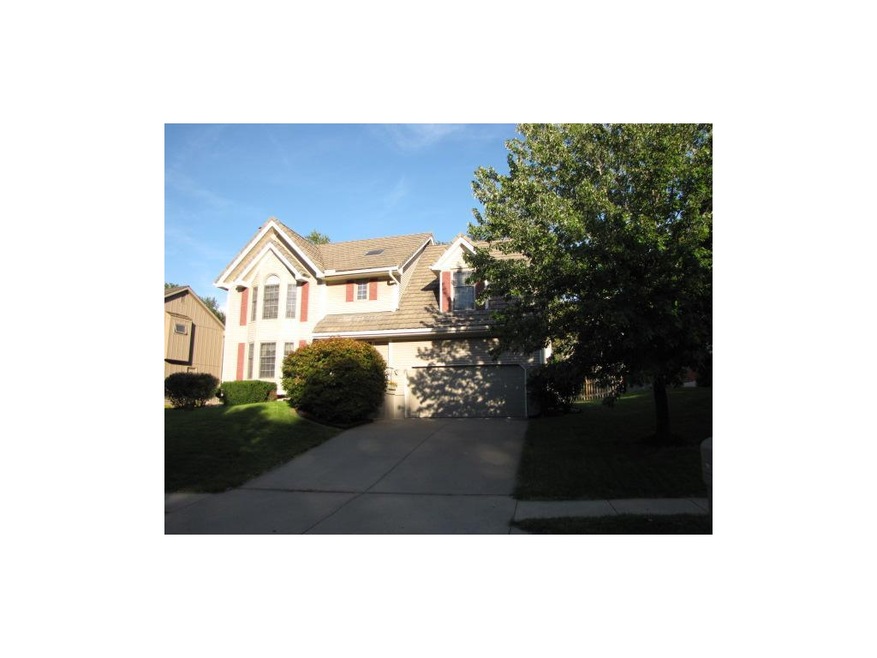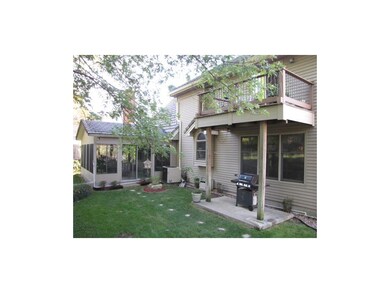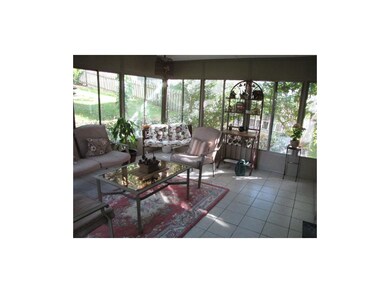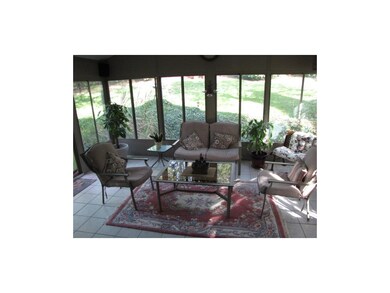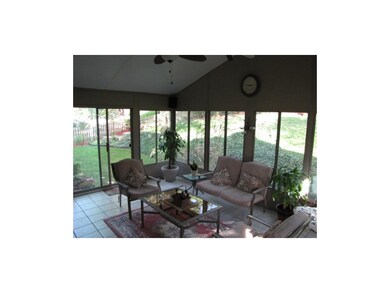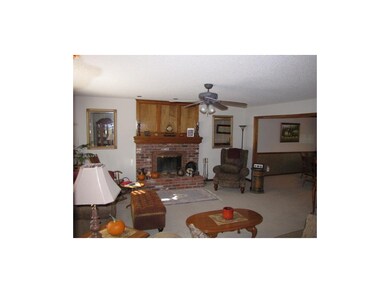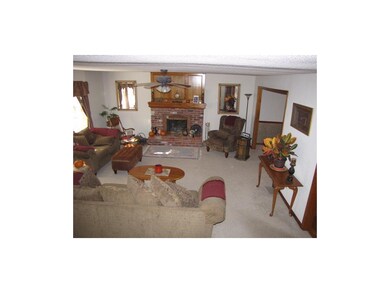
7901 N Park Ave Kansas City, MO 64118
Ridgefield NeighborhoodHighlights
- Deck
- Hearth Room
- Traditional Architecture
- Clardy Elementary School Rated A-
- Vaulted Ceiling
- Wood Flooring
About This Home
As of August 20181 owner home-great condition-perfect blend of wood floors and carpet-Master suite is set up perfect for a nursery or sitting room-Awesome 3 season room (16x17.5)-kitchen has plenty of cabinets, pantry, breakfast bar and hearth room area with fireplace-formal dining room-HUGE living room-finished basement with bar area-fenced backyard-tile roof- vinyl siding-5 inch aluminum gutters with leaf cover-sprinkler system-attic fan-extra insulation-internet thermostat control-beautiful landscaping-balcony overlooking backyard from master suite
Last Agent to Sell the Property
Chartwell Realty LLC License #1999121468 Listed on: 10/02/2013

Home Details
Home Type
- Single Family
Est. Annual Taxes
- $5,389
Year Built
- Built in 1989
Parking
- 2 Car Attached Garage
- Front Facing Garage
- Garage Door Opener
Home Design
- Traditional Architecture
- Vinyl Siding
Interior Spaces
- 3,365 Sq Ft Home
- Wet Bar: Carpet, Fireplace, Hardwood, Kitchen Island, Double Vanity
- Built-In Features: Carpet, Fireplace, Hardwood, Kitchen Island, Double Vanity
- Vaulted Ceiling
- Ceiling Fan: Carpet, Fireplace, Hardwood, Kitchen Island, Double Vanity
- Skylights
- 3 Fireplaces
- Shades
- Plantation Shutters
- Drapes & Rods
- Formal Dining Room
- Screened Porch
- Finished Basement
- Basement Fills Entire Space Under The House
- Fire and Smoke Detector
Kitchen
- Hearth Room
- Eat-In Kitchen
- Built-In Range
- Dishwasher
- Granite Countertops
- Laminate Countertops
- Disposal
Flooring
- Wood
- Wall to Wall Carpet
- Linoleum
- Laminate
- Stone
- Ceramic Tile
- Luxury Vinyl Plank Tile
- Luxury Vinyl Tile
Bedrooms and Bathrooms
- 4 Bedrooms
- Cedar Closet: Carpet, Fireplace, Hardwood, Kitchen Island, Double Vanity
- Walk-In Closet: Carpet, Fireplace, Hardwood, Kitchen Island, Double Vanity
- Double Vanity
- Carpet
Laundry
- Laundry Room
- Laundry on main level
Schools
- Gashland-Clardy Elementary School
- Oak Park High School
Utilities
- Cooling Available
- Heat Pump System
- Back Up Gas Heat Pump System
Additional Features
- Deck
- Wood Fence
Community Details
- Maplewoods Estates Subdivision
Listing and Financial Details
- Exclusions: see disclosures
- Assessor Parcel Number 13-608-00-22-18.00
Ownership History
Purchase Details
Home Financials for this Owner
Home Financials are based on the most recent Mortgage that was taken out on this home.Purchase Details
Purchase Details
Home Financials for this Owner
Home Financials are based on the most recent Mortgage that was taken out on this home.Similar Homes in Kansas City, MO
Home Values in the Area
Average Home Value in this Area
Purchase History
| Date | Type | Sale Price | Title Company |
|---|---|---|---|
| Warranty Deed | -- | Stewart Title Co | |
| Warranty Deed | -- | Stewart Title | |
| Warranty Deed | -- | Chicago Title |
Mortgage History
| Date | Status | Loan Amount | Loan Type |
|---|---|---|---|
| Open | $168,000 | Commercial | |
| Closed | $0 | FHA |
Property History
| Date | Event | Price | Change | Sq Ft Price |
|---|---|---|---|---|
| 08/16/2018 08/16/18 | Sold | -- | -- | -- |
| 07/30/2018 07/30/18 | Pending | -- | -- | -- |
| 05/09/2018 05/09/18 | Price Changed | $254,900 | -1.9% | -- |
| 04/19/2018 04/19/18 | For Sale | $259,900 | +20.9% | -- |
| 12/31/2013 12/31/13 | Sold | -- | -- | -- |
| 12/08/2013 12/08/13 | Pending | -- | -- | -- |
| 10/02/2013 10/02/13 | For Sale | $215,000 | -- | $64 / Sq Ft |
Tax History Compared to Growth
Tax History
| Year | Tax Paid | Tax Assessment Tax Assessment Total Assessment is a certain percentage of the fair market value that is determined by local assessors to be the total taxable value of land and additions on the property. | Land | Improvement |
|---|---|---|---|---|
| 2024 | $5,389 | $66,900 | -- | -- |
| 2023 | $5,342 | $66,900 | $0 | $0 |
| 2022 | $4,737 | $56,700 | $0 | $0 |
| 2021 | $4,743 | $56,696 | $7,600 | $49,096 |
| 2020 | $3,883 | $42,940 | $5,320 | $37,620 |
| 2019 | $3,811 | $42,940 | $5,320 | $37,620 |
| 2018 | $3,637 | $39,160 | $0 | $0 |
| 2017 | $3,571 | $39,160 | $5,320 | $33,840 |
| 2016 | $3,571 | $39,160 | $5,320 | $33,840 |
| 2015 | $3,570 | $39,160 | $5,320 | $33,840 |
| 2014 | $3,438 | $37,160 | $6,080 | $31,080 |
Agents Affiliated with this Home
-
Rob Ellerman

Seller's Agent in 2018
Rob Ellerman
ReeceNichols - Lees Summit
(816) 304-4434
5 in this area
5,213 Total Sales
-
Denise Sanker

Seller Co-Listing Agent in 2018
Denise Sanker
ReeceNichols - Lees Summit
(816) 679-8336
1 in this area
286 Total Sales
-
Emily King
E
Buyer's Agent in 2018
Emily King
Keller Williams KC North
(816) 390-5258
50 Total Sales
-
Pierre Heidrich
P
Seller's Agent in 2013
Pierre Heidrich
Chartwell Realty LLC
(816) 210-7333
1 in this area
198 Total Sales
-
Sara Green
S
Seller Co-Listing Agent in 2013
Sara Green
Platinum Realty LLC
(816) 654-4694
1 in this area
60 Total Sales
Map
Source: Heartland MLS
MLS Number: 1853110
APN: 13-608-00-22-018.00
- 2406 NE 78th Terrace
- 7801 N Prospect Ave
- 8009 N Brooklyn Ave
- 7809 N Michigan Ave
- 7711 N Montgall Ave
- 1900 NE 80th St
- 1615 NE 78th St
- 7605 N Chestnut Ave
- MO1 Maplewoods Pkwy
- 1601 NE 77th St
- 7421 N Wabash Ave
- 3209 NE 79th Terrace
- 7804 N Lydia Ave
- 8017 N Tracy Ave
- 1505 NE 83rd St
- 2409 NE 73rd Terrace
- 1613 NE 83rd Terrace
- 3503 NE 78th St
- 1105 NE 76th Terrace
- 8416 N Park Ct
