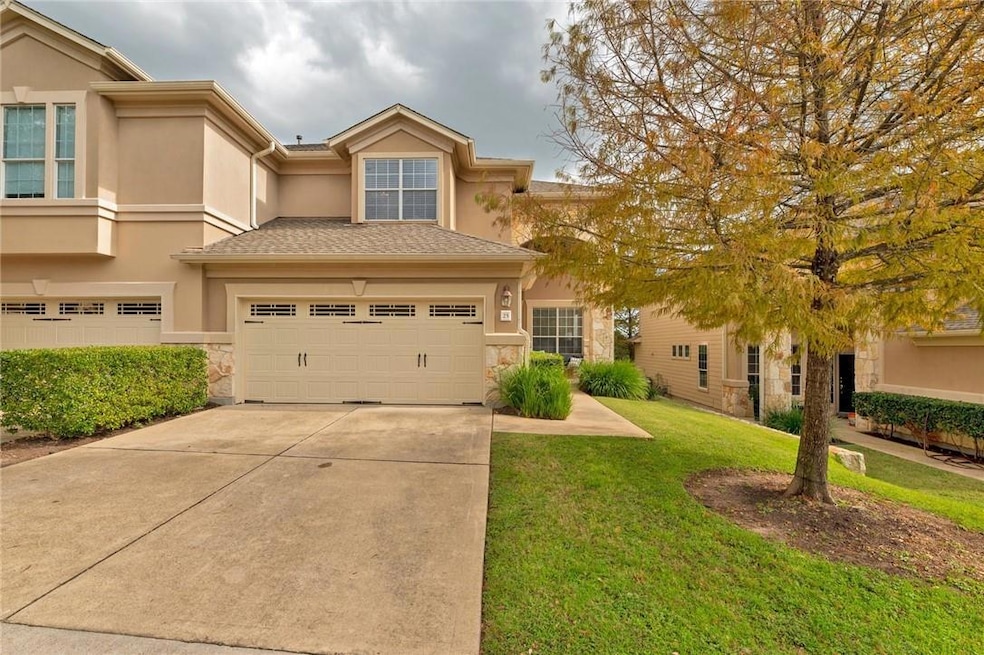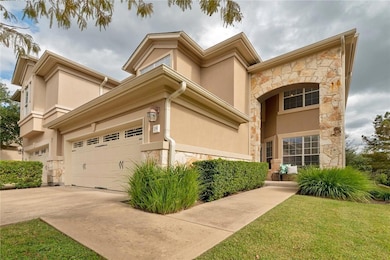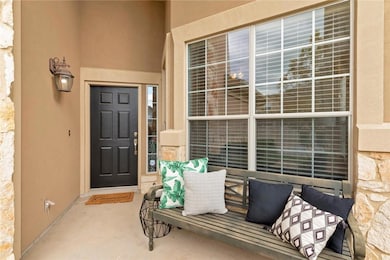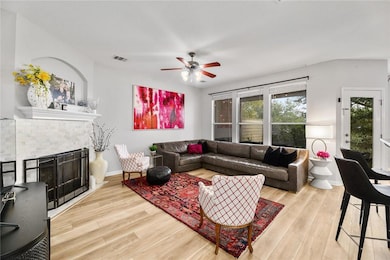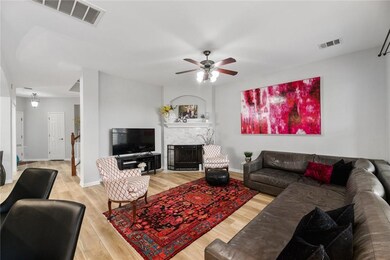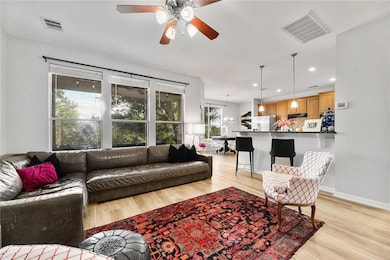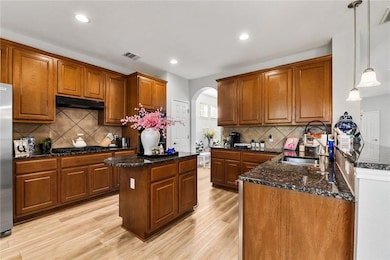7901 Southwest Pkwy Unit 25 Austin, TX 78735
West Oak Hill NeighborhoodHighlights
- Gated Community
- View of Trees or Woods
- High Ceiling
- Small Middle School Rated A-
- Open Floorplan
- Private Yard
About This Home
Exterior Maintenance, Landscaping, and Irrigation Water included in rent. Beautiful home in a gated community. The covered patio is private as it backs up to a wooded/shady area. Great looking plank flooring. Large island kitchen with granite countertops opens to the family room. Stainless refrigerator conveys. Private office/study off the entry. Large family room with high ceilings and a corner fireplace. Large master suite with a big double vanity, soaking tub/separate shower, and a walk-in closet. All bedrooms have high ceilings and walk-in closets. Great location just minutes from parks, restaurants and shopping.
Home Details
Home Type
- Single Family
Est. Annual Taxes
- $13,210
Year Built
- Built in 2006 | Remodeled
Lot Details
- 0.36 Acre Lot
- North Facing Home
- Sprinkler System
- Private Yard
Parking
- 2 Car Garage
- Single Garage Door
Home Design
- Slab Foundation
- Composition Roof
- Stone Siding
- HardiePlank Type
Interior Spaces
- 2,497 Sq Ft Home
- 2-Story Property
- Open Floorplan
- High Ceiling
- Ceiling Fan
- Blinds
- Family Room with Fireplace
- Multiple Living Areas
- Dining Area
- Views of Woods
Kitchen
- Breakfast Bar
- Built-In Electric Oven
- Self-Cleaning Oven
- Cooktop
- Microwave
- Dishwasher
- Stainless Steel Appliances
- Disposal
Flooring
- Carpet
- Tile
Bedrooms and Bathrooms
- 3 Bedrooms
- Walk-In Closet
- Double Vanity
Outdoor Features
- Covered patio or porch
Schools
- Oak Hill Elementary School
- Small Middle School
- Austin High School
Utilities
- Central Heating and Cooling System
- Heating System Uses Natural Gas
- Natural Gas Connected
Listing and Financial Details
- Security Deposit $2,850
- Tenant pays for all utilities
- Negotiable Lease Term
- $75 Application Fee
- Assessor Parcel Number 01013808260000
Community Details
Pet Policy
- Pet Deposit $300
- Dogs and Cats Allowed
- Breed Restrictions
- Small pets allowed
Additional Features
- Sierra Vista Amd Subdivision
- Gated Community
Map
Source: Unlock MLS (Austin Board of REALTORS®)
MLS Number: 9119231
APN: 725493
- 7901 Southwest Pkwy Unit 16
- 7913 Floracita Ln
- 7911 Floracita Ln
- 5312 Fort Benton Dr
- 7800 Southwest Pkwy Unit 1010
- 7800 Southwest Pkwy Unit 812
- 7800 Southwest Pkwy Unit 2020
- 7800 Southwest Pkwy Unit 510
- 7701 Rialto Blvd Unit 1326
- 7701 Rialto Blvd Unit 1322
- 7701 Rialto Blvd Unit 617
- 7701 Rialto Blvd Unit 121
- 7701 Rialto Blvd Unit 817
- 5717 Medicine Creek Dr
- 8112 Cobblestone
- 5724 Medicine Creek Dr
- 5909 Sunset Ridge
- 5917 Sunset Ridge
- 7716 Journeyville Dr
- 7721 Journeyville Dr
