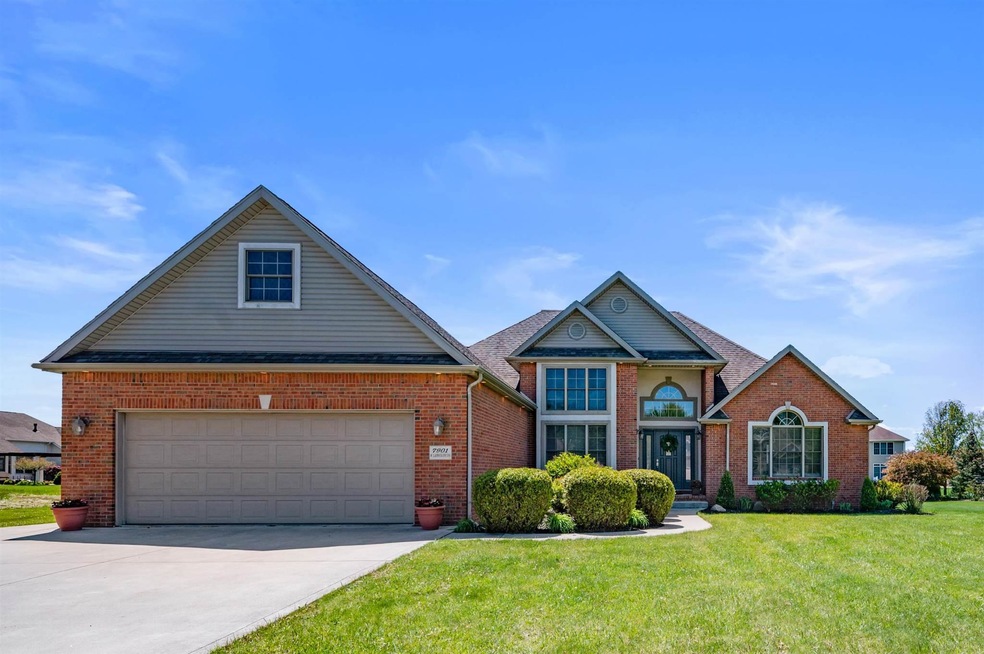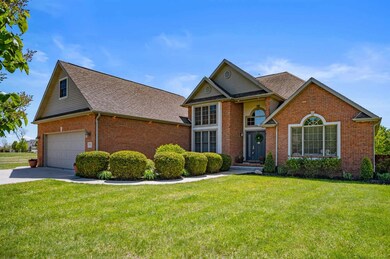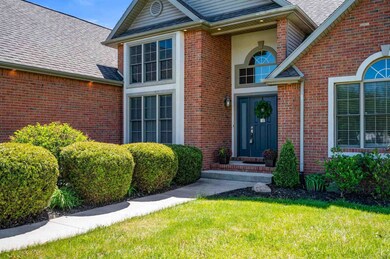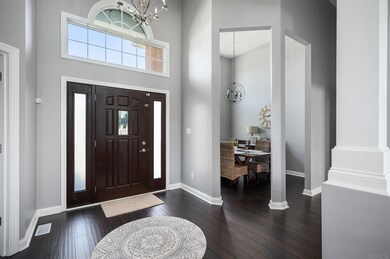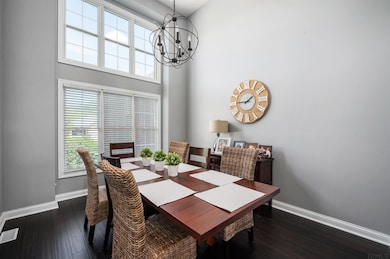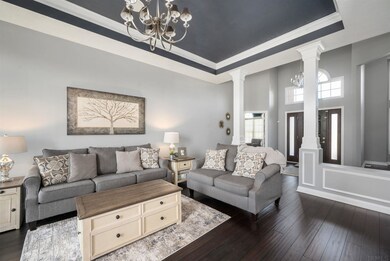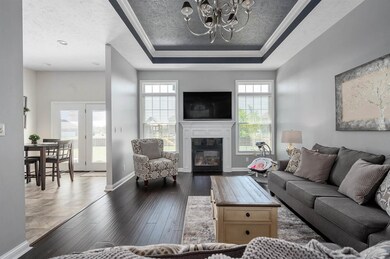
7901 W Lansfaire Dr Muncie, IN 47304
Highlights
- Wood Flooring
- Stone Countertops
- Formal Dining Room
- Pleasant View Elementary School Rated A-
- Covered patio or porch
- 2 Car Attached Garage
About This Home
As of September 2022Wellington Knoll! Yorktown Schools! Step into the elegant entryway with it's 14' ceiling height and bamboo flooring and gaze into a cozy yet sophisticated great room with gas log fireplace, bamboo flooring and a 14' tray ceiling. The Dining room has a 12' ceiling, bamboo flooring and lots of windows In the kitchen, you'll find updated custom Kraft Maid cabinets with roll-out shelves and a pantry; brand new granite countertops and new flooring. There's a spacious master bedroom complete with a den/sitting room, en suite with double vanity, whirlpool tub, separate shower and a dreamy walk-in closet. There are two freshly painted bedrooms with walk-in closets; one on either side of the updated full bathroom with its own linen closet. Laundry with a half bath. The 4th bedroom upstairs could also be used as a work-out room or toy room. This spacious area includes a full window seat and lots of additional storage space. Out in back, you'll find a new textured concrete patio, perfect sized for your outdoor entertaining and a large fenced in yard complete with swingset! Make sure you see this loved home - it's impressive!
Last Buyer's Agent
Adam Wright
Trueblood Real Estate

Home Details
Home Type
- Single Family
Est. Annual Taxes
- $2,293
Year Built
- Built in 2006
Lot Details
- 0.36 Acre Lot
- Lot Dimensions are 90x174
- Wood Fence
- Landscaped
- Level Lot
HOA Fees
- $21 Monthly HOA Fees
Parking
- 2 Car Attached Garage
- Garage Door Opener
- Driveway
- Off-Street Parking
Home Design
- Brick Exterior Construction
- Shingle Roof
- Asphalt Roof
- Vinyl Construction Material
Interior Spaces
- 2,647 Sq Ft Home
- 1.5-Story Property
- Tray Ceiling
- Ceiling height of 9 feet or more
- Ceiling Fan
- Gas Log Fireplace
- Entrance Foyer
- Formal Dining Room
Kitchen
- Eat-In Kitchen
- Stone Countertops
- Built-In or Custom Kitchen Cabinets
- Disposal
Flooring
- Wood
- Carpet
- Tile
- Vinyl
Bedrooms and Bathrooms
- 4 Bedrooms
- Split Bedroom Floorplan
- En-Suite Primary Bedroom
- Walk-In Closet
- Garden Bath
Laundry
- Laundry on main level
- Washer and Gas Dryer Hookup
Basement
- Sump Pump
- Crawl Space
Home Security
- Home Security System
- Fire and Smoke Detector
Schools
- Pleasant View Yorktown Elementary School
- Yorktown Middle School
- Yorktown High School
Utilities
- Central Air
- Heating System Uses Gas
- Cable TV Available
Additional Features
- Covered patio or porch
- Suburban Location
Listing and Financial Details
- Assessor Parcel Number 18-10-02-156-014.000-032
Ownership History
Purchase Details
Home Financials for this Owner
Home Financials are based on the most recent Mortgage that was taken out on this home.Purchase Details
Purchase Details
Home Financials for this Owner
Home Financials are based on the most recent Mortgage that was taken out on this home.Purchase Details
Home Financials for this Owner
Home Financials are based on the most recent Mortgage that was taken out on this home.Purchase Details
Home Financials for this Owner
Home Financials are based on the most recent Mortgage that was taken out on this home.Purchase Details
Home Financials for this Owner
Home Financials are based on the most recent Mortgage that was taken out on this home.Purchase Details
Purchase Details
Home Financials for this Owner
Home Financials are based on the most recent Mortgage that was taken out on this home.Map
Similar Homes in Muncie, IN
Home Values in the Area
Average Home Value in this Area
Purchase History
| Date | Type | Sale Price | Title Company |
|---|---|---|---|
| Warranty Deed | -- | -- | |
| Interfamily Deed Transfer | -- | None Available | |
| Warranty Deed | $325,000 | None Available | |
| Interfamily Deed Transfer | -- | -- | |
| Warranty Deed | -- | -- | |
| Warranty Deed | -- | -- | |
| Warranty Deed | -- | None Available | |
| Warranty Deed | -- | None Available |
Mortgage History
| Date | Status | Loan Amount | Loan Type |
|---|---|---|---|
| Open | $293,000 | New Conventional | |
| Previous Owner | $292,500 | New Conventional | |
| Previous Owner | $220,000 | New Conventional | |
| Previous Owner | $198,050 | New Conventional | |
| Previous Owner | $176,000 | New Conventional | |
| Previous Owner | $196,000 | Credit Line Revolving | |
| Previous Owner | $212,800 | Adjustable Rate Mortgage/ARM | |
| Previous Owner | $0 | Future Advance Clause Open End Mortgage | |
| Previous Owner | $233,700 | Adjustable Rate Mortgage/ARM |
Property History
| Date | Event | Price | Change | Sq Ft Price |
|---|---|---|---|---|
| 09/23/2022 09/23/22 | Sold | $375,000 | +2.7% | $142 / Sq Ft |
| 08/16/2022 08/16/22 | Pending | -- | -- | -- |
| 08/12/2022 08/12/22 | For Sale | $365,000 | +12.3% | $138 / Sq Ft |
| 07/08/2021 07/08/21 | Sold | $325,000 | +1.0% | $123 / Sq Ft |
| 06/14/2021 06/14/21 | Pending | -- | -- | -- |
| 06/10/2021 06/10/21 | For Sale | $321,900 | 0.0% | $122 / Sq Ft |
| 05/13/2021 05/13/21 | Pending | -- | -- | -- |
| 05/04/2021 05/04/21 | Price Changed | $321,900 | -3.9% | $122 / Sq Ft |
| 04/28/2021 04/28/21 | For Sale | $334,900 | +43.7% | $127 / Sq Ft |
| 03/04/2016 03/04/16 | Sold | $233,000 | -4.9% | $88 / Sq Ft |
| 01/16/2016 01/16/16 | Pending | -- | -- | -- |
| 08/20/2015 08/20/15 | For Sale | $245,000 | +11.4% | $93 / Sq Ft |
| 02/21/2014 02/21/14 | Sold | $220,000 | -8.3% | $83 / Sq Ft |
| 01/24/2014 01/24/14 | Pending | -- | -- | -- |
| 11/06/2013 11/06/13 | For Sale | $239,900 | -- | $91 / Sq Ft |
Tax History
| Year | Tax Paid | Tax Assessment Tax Assessment Total Assessment is a certain percentage of the fair market value that is determined by local assessors to be the total taxable value of land and additions on the property. | Land | Improvement |
|---|---|---|---|---|
| 2024 | $2,867 | $283,300 | $56,600 | $226,700 |
| 2023 | $2,552 | $251,800 | $56,600 | $195,200 |
| 2022 | $2,598 | $256,400 | $56,600 | $199,800 |
| 2021 | $2,306 | $227,200 | $43,600 | $183,600 |
| 2020 | $2,327 | $229,300 | $43,600 | $185,700 |
| 2019 | $2,349 | $231,500 | $43,600 | $187,900 |
| 2018 | $2,370 | $233,600 | $43,600 | $190,000 |
| 2017 | $2,358 | $232,400 | $43,600 | $188,800 |
| 2016 | $2,237 | $220,300 | $39,600 | $180,700 |
| 2014 | $2,244 | $221,000 | $39,600 | $181,400 |
| 2013 | -- | $221,000 | $39,600 | $181,400 |
Source: Indiana Regional MLS
MLS Number: 202114560
APN: 18-10-02-156-014.000-032
- 2604 N Kingsbury Dr
- 2600 N Kingsbury Dr
- 4101 N 500 Rd W
- 4101 N County Road 500 W
- 9410 W Milk House Ln
- 8604 W Tulip Tree Dr
- 8810 W Tulip Tree Dr
- 1300 N Tk Way
- Lot 58 Sawmill Ln
- lot 6 Sawmill Ln
- Lot 8 Sawmill Ln
- Lot 10 Sawmill Ln
- Lot 12 Sawmill Ln
- Lot 13 Sawmill Ln
- Lot 55 Sawmill Ln
- Lot 56 Sawmill Ln
- Lot 57 Sawmill Ln
- Lot 2 Sawmill Ct
- Lot 3 Sawmill Ct
- Lot 5 Sawmill Ct
