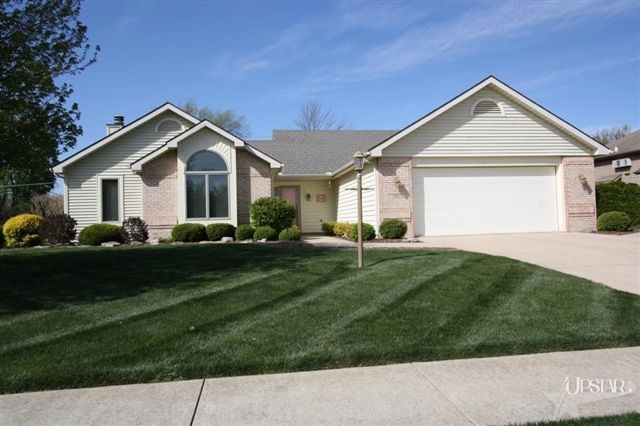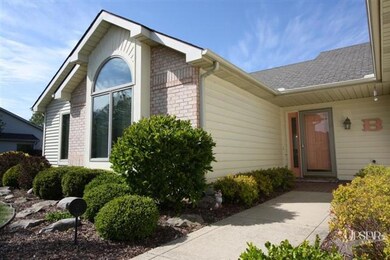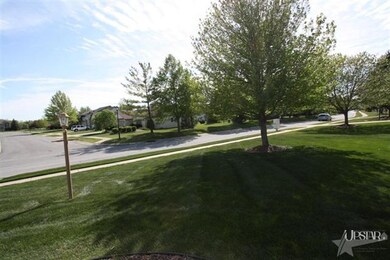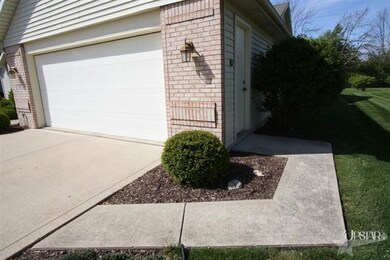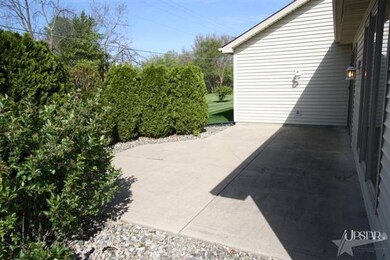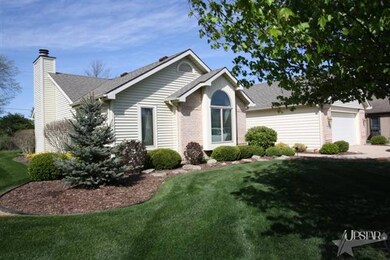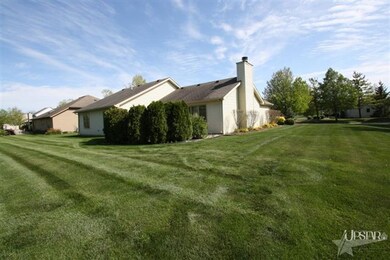
7901 Welshire Blvd Fort Wayne, IN 46815
Kensington Downs NeighborhoodEstimated Value: $258,709 - $278,000
Highlights
- Ranch Style House
- 2 Car Attached Garage
- Ceiling Fan
- Covered patio or porch
- Forced Air Heating and Cooling System
- Level Lot
About This Home
As of October 2012Immaculate, split bedroom, one owner, ranch home! Meticulously maintained home with a irrigation system, professional landscaping and private backyard. Open floorplan with a cathedral ceiling in the great room and woodburning fireplace with the gas option. Floor to ceiling brick fireplace surround. Custom kitchen cabinets by Brookwood custom cabinets, large nook could be used a sitting room plus a separate dining room. Spacious master suite features a partial cathedral ceiling, 1/2 circle window, walk-in closet and spacious bathroom with a stand up shower. This home also offers two additional spacious bedrooms. Other amenities include: cabinets above the washer & dryer, 90+% efficient gas furnace 2 yrs old, water heater 2 yrs old, programmable thermostat, oversized garage, pull down attic stairs, stained woodwork, Andersen windows and a 20' custom flag pole.
Last Agent to Sell the Property
CENTURY 21 Bradley Realty, Inc Listed on: 04/25/2012

Home Details
Home Type
- Single Family
Est. Annual Taxes
- $1,398
Year Built
- Built in 1992
Lot Details
- 8,712 Sq Ft Lot
- Lot Dimensions are 80x125
- Level Lot
HOA Fees
- $10 Monthly HOA Fees
Parking
- 2 Car Attached Garage
- Garage Door Opener
- Off-Street Parking
Home Design
- Ranch Style House
- Brick Exterior Construction
- Slab Foundation
- Vinyl Construction Material
Interior Spaces
- 1,763 Sq Ft Home
- Ceiling Fan
- Living Room with Fireplace
- Gas And Electric Dryer Hookup
Kitchen
- Oven or Range
- Disposal
Bedrooms and Bathrooms
- 3 Bedrooms
- Split Bedroom Floorplan
- En-Suite Primary Bedroom
- 2 Full Bathrooms
Schools
- Haley Elementary School
- Blackhawk Middle School
- Snider High School
Utilities
- Forced Air Heating and Cooling System
- Heating System Uses Gas
Additional Features
- Covered patio or porch
- Suburban Location
Community Details
- Kensington Downs Subdivision
Listing and Financial Details
- Assessor Parcel Number 020835153006000072
Ownership History
Purchase Details
Home Financials for this Owner
Home Financials are based on the most recent Mortgage that was taken out on this home.Purchase Details
Purchase Details
Similar Homes in the area
Home Values in the Area
Average Home Value in this Area
Purchase History
| Date | Buyer | Sale Price | Title Company |
|---|---|---|---|
| Baron Cary F | -- | Meridan Title | |
| Baron Cary | -- | Heridian Title | |
| Baron Cary A | -- | None Available | |
| Bahler Raymond L | -- | None Available |
Property History
| Date | Event | Price | Change | Sq Ft Price |
|---|---|---|---|---|
| 10/02/2012 10/02/12 | Sold | $130,000 | -9.0% | $74 / Sq Ft |
| 09/16/2012 09/16/12 | Pending | -- | -- | -- |
| 04/25/2012 04/25/12 | For Sale | $142,900 | -- | $81 / Sq Ft |
Tax History Compared to Growth
Tax History
| Year | Tax Paid | Tax Assessment Tax Assessment Total Assessment is a certain percentage of the fair market value that is determined by local assessors to be the total taxable value of land and additions on the property. | Land | Improvement |
|---|---|---|---|---|
| 2024 | $2,064 | $229,100 | $40,800 | $188,300 |
| 2022 | $2,019 | $187,400 | $40,800 | $146,600 |
| 2021 | $1,979 | $177,300 | $30,600 | $146,700 |
| 2020 | $1,821 | $175,300 | $30,600 | $144,700 |
| 2019 | $1,760 | $162,000 | $30,600 | $131,400 |
| 2018 | $1,634 | $149,800 | $30,600 | $119,200 |
| 2017 | $1,578 | $143,700 | $30,600 | $113,100 |
| 2016 | $1,464 | $135,400 | $30,600 | $104,800 |
| 2014 | $1,372 | $133,100 | $30,600 | $102,500 |
| 2013 | $1,372 | $133,200 | $30,600 | $102,600 |
Agents Affiliated with this Home
-
Elizabeth Urschel

Seller's Agent in 2012
Elizabeth Urschel
CENTURY 21 Bradley Realty, Inc
(260) 490-1417
1 in this area
468 Total Sales
-
Rick Widmann

Buyer's Agent in 2012
Rick Widmann
CENTURY 21 Bradley Realty, Inc
(260) 704-6565
1 in this area
128 Total Sales
Map
Source: Indiana Regional MLS
MLS Number: 201204583
APN: 02-08-35-153-006.000-072
- 7735 Greymoor Dr
- 7619 Preakness Cove
- 7618 Preakness Cove
- 7609 Preakness Cove
- 7807 Tipperary Trail
- 2520 Repton Dr
- 2626 Repton Dr
- 3010 Sandarac Ln
- 8319 Asher Dr
- 2513 Darwood Grove
- 8130 Park State Dr
- 2606 Hollendale Dr
- 8321 Sterling Way Ct
- 7321 Kern Valley Dr
- 7304 Antebellum Blvd
- 8809 Jonathon Place
- 3222 Wakashan Place
- 8267 Caverango Blvd
- 3323 Kiowa Ct
- 7109 Antebellum Dr
- 7901 Welshire Blvd
- 7909 Welshire Blvd
- 7827 Welshire Blvd
- 7917 Welshire Blvd
- 7429 Oxford Ct
- 7819 Welshire Blvd
- 7426 Oxford Ct
- 7925 Welshire Blvd
- 7425 Oxford Ct
- 7432 Bent Willow Dr
- 7908 Woodcreek Ln
- 7910 Woodcreek Ln
- 7422 Oxford Ct
- 7811 Welshire Blvd
- 7924 Welshire Blvd
- 7914 Woodcreek Ln
- 7428 Bent Willow Dr
- 7906 Woodcreek Ln
- 7933 Welshire Blvd
- 7918 Woodcreek Ln
