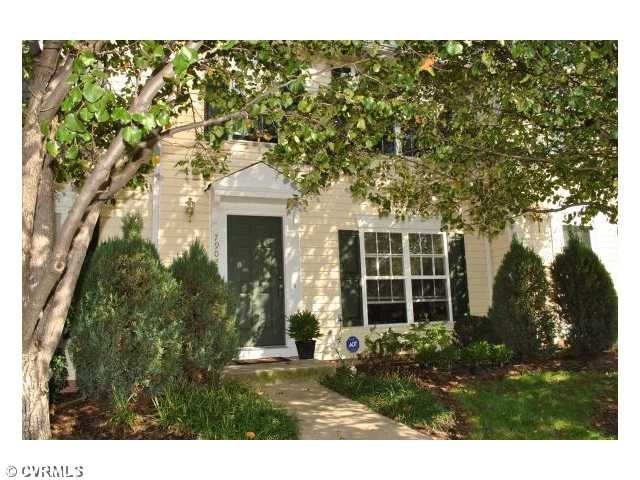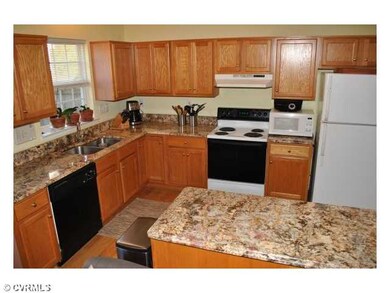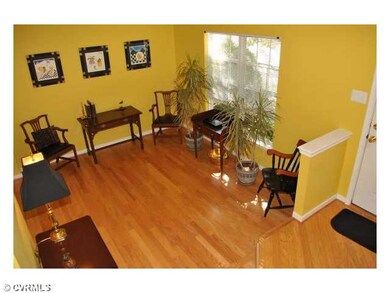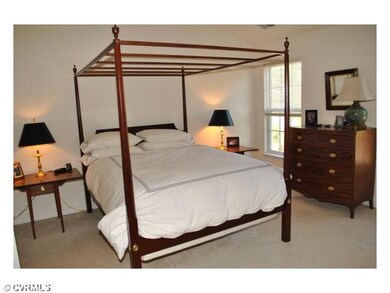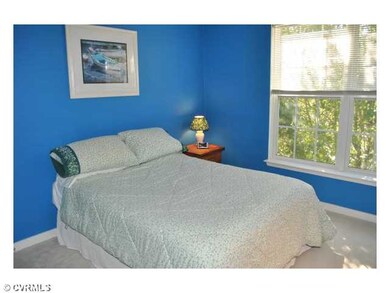
7902 Cottesmore Terrace Unit 7902 Henrico, VA 23228
Laurel NeighborhoodEstimated Value: $299,000 - $319,000
About This Home
As of February 2012AWESOME NEW PRICE! Upgraded townhome with beautiful wood floors on main level * Stunning Brazilian granite counter tops and island in kitchen * Washer, dryer and fridge convey * Master bedroom boasts cathedral ceiling, large walk-in closet, master bathroom has double vanities and tub/shower * Wall-to-wall carpeting on 2nd level * Large, wood deck, great for entertaining * Detached shed for extra storage * Professionally landscaped yard * Fenced back yard planted with bountiful vegetable garden * Two designated parking spots and ample guest parking * Great location near the new Target and easy access to I-295 * Quiet, established and well -maintained community * Monthly HOA fee of $103 covers cumbersome chores like trash removal, lawn care, snow removal and exterior maintenance.
Townhouse Details
Home Type
- Townhome
Est. Annual Taxes
- $2,610
Year Built
- 2001
Lot Details
- 1,307
Home Design
- Shingle Roof
- Composition Roof
Interior Spaces
- Property has 2 Levels
Flooring
- Wood
- Wall to Wall Carpet
- Marble
- Tile
Bedrooms and Bathrooms
- 3 Bedrooms
- 2 Full Bathrooms
Utilities
- Central Air
- Heat Pump System
Listing and Financial Details
- Assessor Parcel Number 767-759-9369
Ownership History
Purchase Details
Home Financials for this Owner
Home Financials are based on the most recent Mortgage that was taken out on this home.Purchase Details
Home Financials for this Owner
Home Financials are based on the most recent Mortgage that was taken out on this home.Purchase Details
Home Financials for this Owner
Home Financials are based on the most recent Mortgage that was taken out on this home.Similar Homes in Henrico, VA
Home Values in the Area
Average Home Value in this Area
Purchase History
| Date | Buyer | Sale Price | Title Company |
|---|---|---|---|
| Livoti Ines | $154,000 | -- | |
| Burger Ray E | $212,950 | -- | |
| Catalano David P | $130,685 | -- |
Mortgage History
| Date | Status | Borrower | Loan Amount |
|---|---|---|---|
| Open | Livoti Ines | $143,976 | |
| Closed | Livoti Ines | $150,096 | |
| Previous Owner | Burger Ray E | $191,655 | |
| Previous Owner | Catalano David P | $128,665 |
Property History
| Date | Event | Price | Change | Sq Ft Price |
|---|---|---|---|---|
| 02/20/2012 02/20/12 | Sold | $154,000 | -6.6% | $107 / Sq Ft |
| 01/14/2012 01/14/12 | Pending | -- | -- | -- |
| 06/14/2011 06/14/11 | For Sale | $164,900 | -- | $115 / Sq Ft |
Tax History Compared to Growth
Tax History
| Year | Tax Paid | Tax Assessment Tax Assessment Total Assessment is a certain percentage of the fair market value that is determined by local assessors to be the total taxable value of land and additions on the property. | Land | Improvement |
|---|---|---|---|---|
| 2024 | $2,610 | $260,100 | $50,000 | $210,100 |
| 2023 | $2,211 | $260,100 | $50,000 | $210,100 |
| 2022 | $1,944 | $228,700 | $44,000 | $184,700 |
| 2021 | $1,749 | $195,600 | $39,000 | $156,600 |
| 2020 | $1,702 | $195,600 | $39,000 | $156,600 |
| 2019 | $1,667 | $191,600 | $38,000 | $153,600 |
| 2018 | $1,543 | $177,300 | $37,000 | $140,300 |
| 2017 | $1,499 | $172,300 | $36,500 | $135,800 |
| 2016 | $1,447 | $166,300 | $32,000 | $134,300 |
| 2015 | $1,369 | $166,300 | $32,000 | $134,300 |
| 2014 | $1,369 | $157,400 | $32,000 | $125,400 |
Agents Affiliated with this Home
-
Kerstin Stoval

Seller's Agent in 2012
Kerstin Stoval
Samson Properties
(804) 814-8859
11 Total Sales
-
L
Buyer's Agent in 2012
Luis Rivera
Investors Land Co
Map
Source: Central Virginia Regional MLS
MLS Number: 1117589
APN: 767-759-9369
- 8005 Grassmount Ct
- 9392 Wind Haven Ct Unit 408
- 9304 Stone Meadow Dr
- 9724 Candace Ct
- 10205 Wolfe Manor Ct Unit 1012
- 10002 Laurel Lakes Dr
- 9546 Sara Beth Cir
- 2906 Mary Beth Ln
- 7705 Hungary Woods Place
- 4160 Coles Point Way
- 7604 Roscommon Ct Unit 2411
- 10107 Heritage Ln
- 9725 Drexel Ln
- 3112 Brookemoor Ct
- 7701 Okeith Ct Unit 1601
- 7741 Flannagan Ct Unit 206
- 2725 Maurice Walk Ct
- 2404 Omega Rd
- 8404 Muldoon Ct Unit 11
- 3406 Lanceor Dr
- 7902 Cottesmore Terrace
- 7902 Cottesmore Terrace Unit 7902
- 7904 Cottesmore Terrace
- 7904 Cottesmore Terrace Unit INTERIOR
- 7900 Cottesmore Terrace
- 7900 Cottesmore Terrace
- 7900 Cottesmore Terrace Unit END
- 7906 Cottesmore Terrace
- 7908 Cottesmore Terrace
- 7910 Cottesmore Terrace
- 7910 Cottesmore Terrace Unit 7910
- 7910 Cottesmore Terrace Unit END
- 9522 Cottesmore Ln
- 9522 Cottesmore Ln Unit 9522
- 9524 Cottesmore Ln
- 9524 Cottesmore Ln Unit none
- 9520 Cottesmore Ln
- 9520 Cottesmore Ln Unit 9520
- 9520 Cottesmore Ln Unit end
- 9526 Cottesmore Ln
