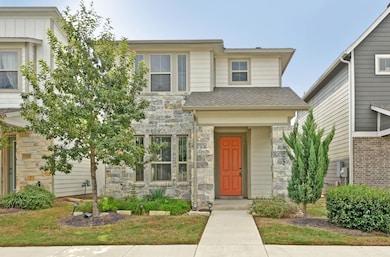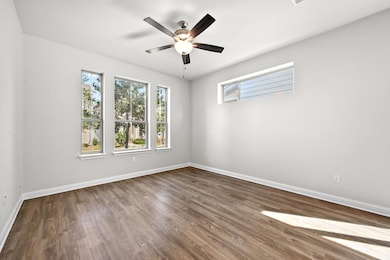7902 Mellencamp Dr Austin, TX 78744
Bluff Springs NeighborhoodHighlights
- Fitness Center
- Clubhouse
- Quartz Countertops
- Open Floorplan
- Planned Social Activities
- Community Pool
About This Home
Discover this beautiful home in the vibrant Easton Park community of Austin.
Home Highlights:
-Modern stone-accented exterior with a welcoming front porch and spacious two-car garage.
-Enhanced with new upstairs flooring and professionally repainted interiors
-Bright, open-concept living area filled with natural light.
-Efficient island kitchen with quartz countertops, tile backsplash, and ample cabinet space.
-Two upstairs bedrooms, each with a private en-suite bathroom for added privacy.
-Stackable washer and dryer units included for added convenience.
Location Highlights:
-Nestled in Easton Park, featuring resort-style amenities including a pool, playground, and walking trails
-Conveniently located within walking distance of the community amenity center.
-Easy access to TX-71 and US-183 for quick commutes to Downtown Austin, the airport, and nearby shopping.
Tenant pays utilities. Pets allowed. Absolutely no smoking. Professionally managed.
Listing Agent
Good Neighbor Property Mgmt Brokerage Phone: (512) 200-4437 License #0695675 Listed on: 10/27/2025
Home Details
Home Type
- Single Family
Est. Annual Taxes
- $7,196
Year Built
- Built in 2021
Lot Details
- 967 Sq Ft Lot
- Northwest Facing Home
Parking
- 2 Car Attached Garage
Home Design
- Brick Exterior Construction
- Slab Foundation
- HardiePlank Type
Interior Spaces
- 1,231 Sq Ft Home
- 2-Story Property
- Open Floorplan
- Ceiling Fan
- Laminate Flooring
- Fire and Smoke Detector
Kitchen
- Kitchen Island
- Quartz Countertops
Bedrooms and Bathrooms
- 2 Bedrooms
- Walk-In Closet
Laundry
- Dryer
- Washer
Schools
- Newton Collins Elementary School
- Ojeda Middle School
- Del Valle High School
Additional Features
- Front Porch
- Central Heating and Cooling System
Listing and Financial Details
- Security Deposit $2,195
- Tenant pays for all utilities
- 12 Month Lease Term
- $50 Application Fee
- Assessor Parcel Number 03361013840000
Community Details
Overview
- Property has a Home Owners Association
- Built by Brookfield
- Easton Park Subdivision
- Property managed by Good Neighhor PM
Amenities
- Community Barbecue Grill
- Picnic Area
- Common Area
- Clubhouse
- Planned Social Activities
Recreation
- Community Playground
- Fitness Center
- Community Pool
- Park
- Dog Park
Pet Policy
- Pet Deposit $400
- Pet Amenities
- Dogs and Cats Allowed
- Small pets allowed
Map
Source: Unlock MLS (Austin Board of REALTORS®)
MLS Number: 8632758
APN: 924484
- 8521 Picnic House Path
- 8621 Picnic House Path
- 9409 Boathouse Dr
- 8605 Aracari Cove
- 9015 Hamadryas Dr
- 9107 Hamadryas Dr
- 7106 Woodford Way
- 9113 Hamadryas Dr
- 8806 Marmoset Way
- 9105 Boathouse Dr
- 9007 Hamadryas Dr
- 9704 Boathouse Dr
- 8604 Endale Arch Dr
- 9217 Boathouse Dr
- 9013 Hamadryas Dr
- 9011 Hamadryas Dr
- 8613 Lullwater Trail
- 2969E Plan at Easton Park - 60'
- 2954E Plan at Easton Park - 60'
- 2729E Plan at Easton Park - 60'
- 7900 Sutcliffe Dr
- 7100 Pappy van Winkle St
- 8000 Mellencamp Dr
- 8012 Mandela Bend
- 8302 Mandela Bend
- 7700 Dylan Dr Unit 26
- 8001 E William Cannon Dr
- 7904 Hillock Terrace
- 8112 Talferd Trail
- 7816 Vista Mejor Dr
- 8515 Escovedo Dr
- 8417 Yokohama Terrace
- 7318 Harmony Shoals Bend Unit 182
- 7108 Garnet Mill Ln
- 7400 Wynkoop Ct
- 7905 Yokohama Terrace
- 7701 Boyd Haven Dr
- 7502 Chesapeake Rail Ln Unit 154
- 8421 Thompson Teal Trail
- 7725 Boyd Haven Dr







