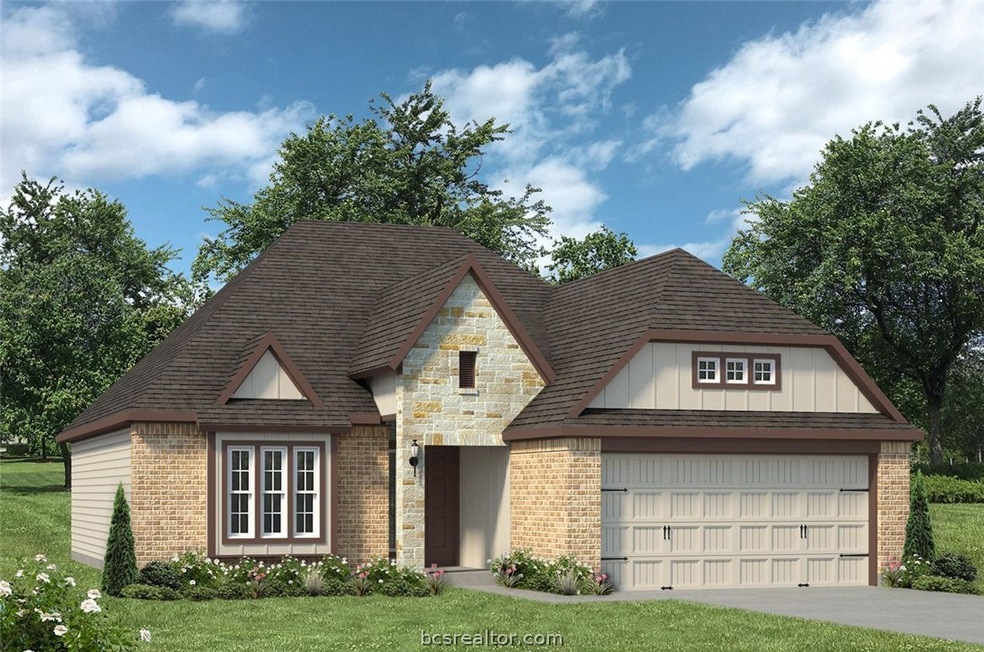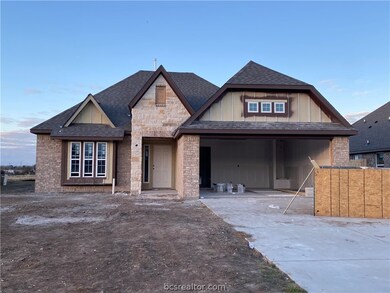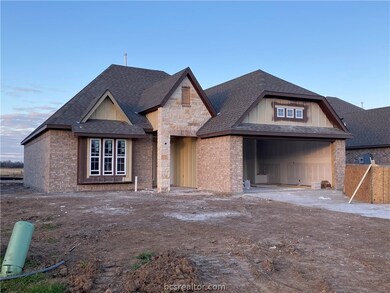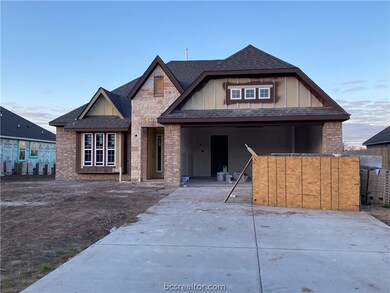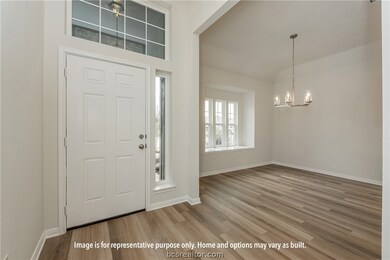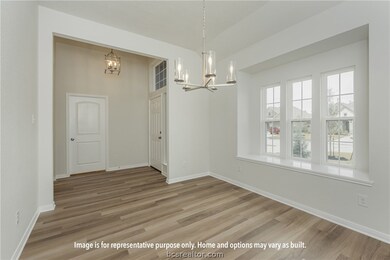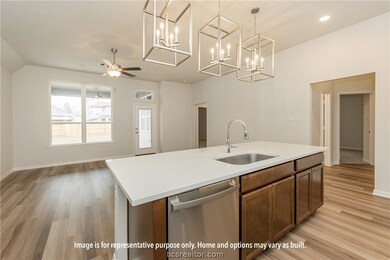
7902 Putter Place Ct Navasota, TX 77868
Highlights
- Golf Course Community
- Granite Countertops
- 2 Car Attached Garage
- Wind Turbine Power
- Covered patio or porch
- Tile Flooring
About This Home
As of March 2022This charming 3 bedroom, 2 bath home is known for its intelligent use of space and now features an even more open living area. The large kitchen granite-topped island opens up to your living room to provide a cozy flow throughout the home. Your dining room features the most charming front window you’ll ever see, which is accented by your gorgeous front elevation. Featuring large walk-in closets, luxury flooring, and volume ceilings – the 1613 certainly delivers when it comes to affordable luxury.
Additional options included: Stainless steel appliances, under cabinet lighting, decorative tile backsplash, dual primary vanity, pendant lighting, and integral blinds in rear door
Last Agent to Sell the Property
Stylecraft Builders, Inc. License #0347884 Listed on: 12/20/2021
Home Details
Home Type
- Single Family
Est. Annual Taxes
- $5,622
Year Built
- Built in 2021 | Under Construction
Lot Details
- 8,221 Sq Ft Lot
- Wood Fence
- Sprinkler System
HOA Fees
- $17 Monthly HOA Fees
Parking
- 2 Car Attached Garage
Home Design
- Brick Exterior Construction
- Block Foundation
- Slab Foundation
- Shingle Roof
- Concrete Block And Stucco Construction
- HardiePlank Type
- Radiant Barrier
- Stone
Interior Spaces
- 1,668 Sq Ft Home
- 1-Story Property
- Ceiling Fan
- Fire and Smoke Detector
- Washer Hookup
Kitchen
- Gas Range
- Microwave
- Dishwasher
- Kitchen Island
- Granite Countertops
- Disposal
Flooring
- Carpet
- Tile
- Vinyl
Bedrooms and Bathrooms
- 3 Bedrooms
- 2 Full Bathrooms
Eco-Friendly Details
- Energy-Efficient Windows with Low Emissivity
- Energy-Efficient Lighting
- Wind Turbine Power
Outdoor Features
- Covered patio or porch
Schools
- Brule Elementary School
- Navasota High School
Utilities
- Central Heating and Cooling System
- Heating System Uses Gas
- Gas Water Heater
Listing and Financial Details
- Legal Lot and Block 2 / 1
- Assessor Parcel Number R76769
Community Details
Overview
- Association fees include common area maintenance
- Built by STYLECRAFT
- Pecan Lakes Estates Subdivision
- On-Site Maintenance
Recreation
- Golf Course Community
Ownership History
Purchase Details
Home Financials for this Owner
Home Financials are based on the most recent Mortgage that was taken out on this home.Similar Homes in Navasota, TX
Home Values in the Area
Average Home Value in this Area
Purchase History
| Date | Type | Sale Price | Title Company |
|---|---|---|---|
| Warranty Deed | -- | Aggieland Title | |
| Warranty Deed | -- | Aggieland Title |
Property History
| Date | Event | Price | Change | Sq Ft Price |
|---|---|---|---|---|
| 06/30/2025 06/30/25 | Pending | -- | -- | -- |
| 06/18/2025 06/18/25 | For Sale | $299,900 | +18.1% | $179 / Sq Ft |
| 03/23/2022 03/23/22 | Sold | -- | -- | -- |
| 02/21/2022 02/21/22 | Pending | -- | -- | -- |
| 12/20/2021 12/20/21 | For Sale | $253,900 | -- | $152 / Sq Ft |
Tax History Compared to Growth
Tax History
| Year | Tax Paid | Tax Assessment Tax Assessment Total Assessment is a certain percentage of the fair market value that is determined by local assessors to be the total taxable value of land and additions on the property. | Land | Improvement |
|---|---|---|---|---|
| 2024 | $5,622 | $291,770 | $35,000 | $256,770 |
| 2023 | $5,226 | $266,920 | $35,000 | $231,920 |
| 2022 | $2,282 | $103,210 | $16,500 | $86,710 |
| 2021 | $394 | $16,500 | $16,500 | $0 |
Agents Affiliated with this Home
-
Jennifer Fredericks

Seller's Agent in 2025
Jennifer Fredericks
Inhabit Real Estate Group
(979) 777-4299
473 Total Sales
-
Charles French
C
Seller's Agent in 2022
Charles French
Stylecraft Builders, Inc.
(979) 690-1222
855 Total Sales
-
Chad Hovde

Buyer's Agent in 2022
Chad Hovde
NON MEMBERS
(979) 383-2020
8,259 Total Sales
Map
Source: Bryan-College Station Regional Multiple Listing Service
MLS Number: 21016488
APN: R76769
- 7906 Putter Place Ct
- 7908 Putter Place Ct
- 2109 Spyglass Dr
- 2109 Spyglass Dr
- 2109 Spyglass Dr
- 2109 Spyglass Dr
- 2109 Spyglass Dr
- 2109 Spyglass Dr
- 2109 Spyglass Dr
- 2000 Birdie Ct
- 7708 Bogie Ln
- 7707 Bunker Dr
- 2009 Eagle View Dr
- 7418 Masters Dr
- 8005 Greens Ln
- 7411 Masters Dr
- 7408 Saint Andrews Dr
- 2009 Spyglass Dr
- 7406 Masters Dr
- 8004 Driver Ln
