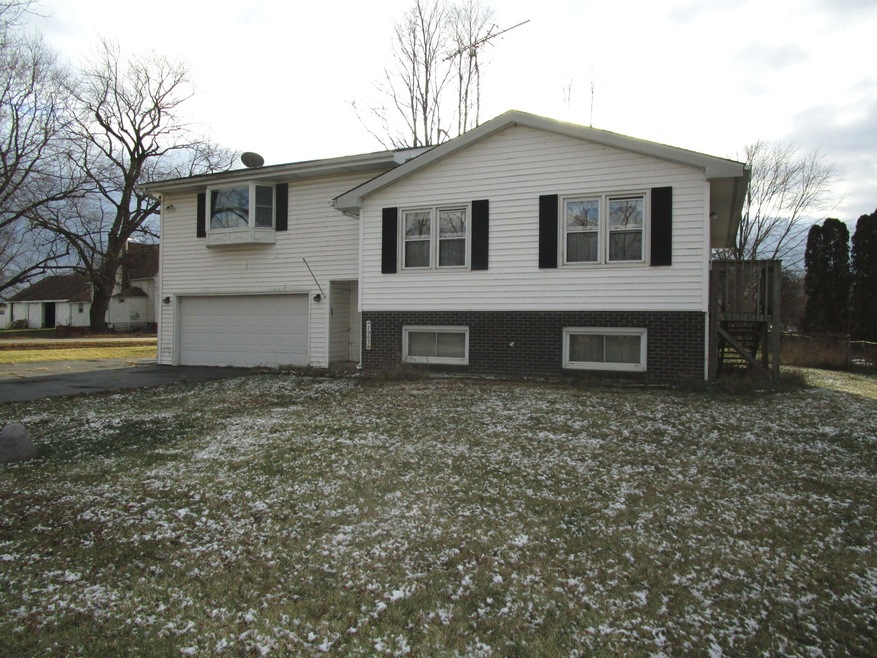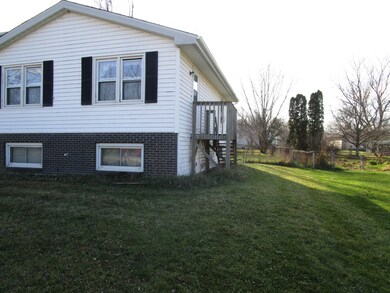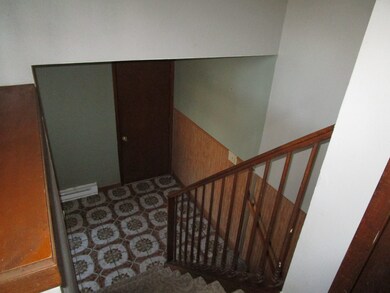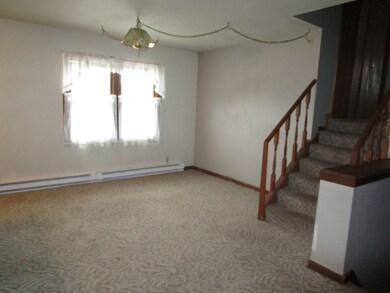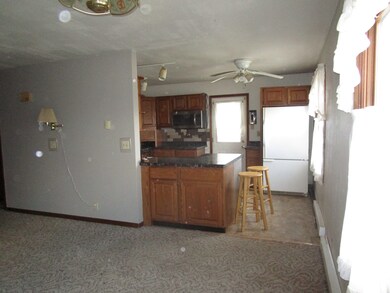
7903 Franklin St Harvard, IL 60033
Estimated Value: $228,858 - $244,000
Highlights
- Deck
- Den
- Attached Garage
- Play Room
- Separate Outdoor Workshop
- Breakfast Bar
About This Home
As of May 2021This quad-level home has room to roam on 3 different levels. Loads of space and storage with two living areas . One of which is super large for all your entertaining needs, for an at home office, or just a simple children's playroom. Three bedrooms all on one level plus a full bath. The kitchen has a breakfast bar. The partially finished basement space would make a great media room, game room, or teenager space. The attached garage has a service door that leads to the back yard plus a separate room that can be used as a workshop or craft room. There is even enough space in the backyard to have a nice vegetable garden and is fenced in for your pet. It's al electric home so only ONE utility bill per month. Budget plan is $230 a month. Home does need your decorating touches and a few minor repairs.
Home Details
Home Type
- Single Family
Est. Annual Taxes
- $4,438
Year Built
- 1975
Lot Details
- Rural Setting
Parking
- Attached Garage
- Parking Available
- Garage Door Opener
- Driveway
- Off-Street Parking
- Parking Included in Price
- Garage Is Owned
Home Design
- Slab Foundation
- Asphalt Shingled Roof
- Steel Siding
Interior Spaces
- Entrance Foyer
- Den
- Play Room
- Partially Finished Basement
- Basement Fills Entire Space Under The House
- Breakfast Bar
Outdoor Features
- Deck
- Separate Outdoor Workshop
Utilities
- 3+ Cooling Systems Mounted To A Wall/Window
- Baseboard Heating
- Well
- Private or Community Septic Tank
Listing and Financial Details
- Homeowner Tax Exemptions
Ownership History
Purchase Details
Home Financials for this Owner
Home Financials are based on the most recent Mortgage that was taken out on this home.Purchase Details
Home Financials for this Owner
Home Financials are based on the most recent Mortgage that was taken out on this home.Purchase Details
Similar Homes in Harvard, IL
Home Values in the Area
Average Home Value in this Area
Purchase History
| Date | Buyer | Sale Price | Title Company |
|---|---|---|---|
| Alvarez Nicolas R | $128,500 | None Available | |
| Gutt Jason | $144,000 | None Available | |
| Quantum Relocation Services Llc | $144,000 | None Available |
Mortgage History
| Date | Status | Borrower | Loan Amount |
|---|---|---|---|
| Previous Owner | Gutt Jason | $84,000 | |
| Previous Owner | Gutt Jason | $115,200 | |
| Previous Owner | Reineking Daniel W | $83,000 |
Property History
| Date | Event | Price | Change | Sq Ft Price |
|---|---|---|---|---|
| 05/13/2021 05/13/21 | Sold | $128,500 | 0.0% | $94 / Sq Ft |
| 04/15/2021 04/15/21 | Pending | -- | -- | -- |
| 04/14/2021 04/14/21 | Off Market | $128,500 | -- | -- |
| 03/29/2021 03/29/21 | Price Changed | $134,000 | -0.7% | $98 / Sq Ft |
| 12/28/2020 12/28/20 | For Sale | $135,000 | -- | $99 / Sq Ft |
Tax History Compared to Growth
Tax History
| Year | Tax Paid | Tax Assessment Tax Assessment Total Assessment is a certain percentage of the fair market value that is determined by local assessors to be the total taxable value of land and additions on the property. | Land | Improvement |
|---|---|---|---|---|
| 2023 | $4,438 | $65,886 | $6,877 | $59,009 |
| 2022 | $3,981 | $56,048 | $6,877 | $49,171 |
| 2021 | $3,793 | $52,196 | $6,404 | $45,792 |
| 2020 | $3,699 | $49,692 | $6,097 | $43,595 |
| 2019 | $3,492 | $46,502 | $5,706 | $40,796 |
| 2018 | $2,980 | $39,040 | $5,707 | $33,333 |
| 2017 | $2,814 | $35,174 | $5,142 | $30,032 |
| 2016 | $2,685 | $33,202 | $4,854 | $28,348 |
| 2013 | -- | $33,255 | $4,862 | $28,393 |
Agents Affiliated with this Home
-
Jose Rey

Seller's Agent in 2021
Jose Rey
Compass
(815) 861-2757
101 in this area
165 Total Sales
Map
Source: Midwest Real Estate Data (MRED)
MLS Number: MRD10959707
APN: 01-27-128-002
- 000 Oak Grove Rd
- 0 Oak Grove Rd Unit MRD11827728
- 1304 Green Meadow Ln Unit T1C
- 1020 9th St
- 1413 6th St
- 1409 6th St
- 1405 6th St
- 6808 S Oak Grove Rd
- 1503 6th St
- 704 W Mckinley St
- 1503 W Diggins St
- 55 Acres Us Highway 14
- 0000 N Division St
- 0 Us Highway 14
- 1101 N Hart St
- 704 N Division St
- 000 Illinois 173
- 20519 Illinois 173
- 605 N Jefferson St
- 7208 White Oaks Rd
- 7903 Franklin St
- 7905 Franklin St
- 22708 Oak Grove Rd
- 22701 Oak Grove Rd
- 7906 Elm St
- 7907 Franklin St
- 7904 Franklin St
- 7908 Elm St
- 7906 Franklin St
- 7909 Franklin St
- 22714 Oak Grove Rd
- 22711 Oak Grove Rd
- 8001 Walker St
- 22713 Oak Grove Rd
- 8012 Franklin St
- 8007 Walker St
- 7915 Franklin St
- 22802 Oak Grove Rd
- 7813 Elm St
- 8009 Walker St
