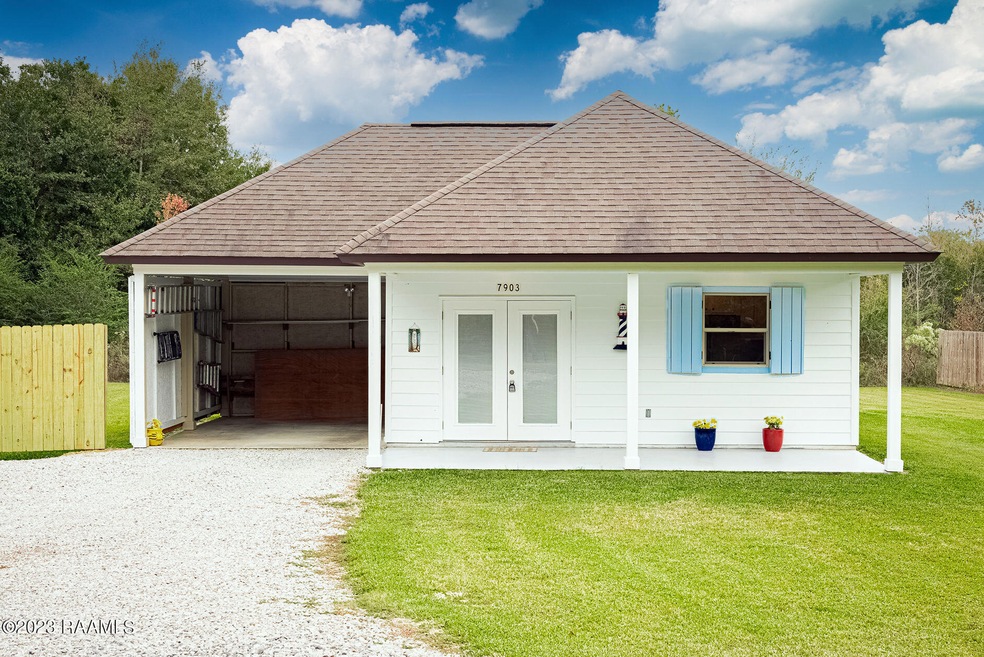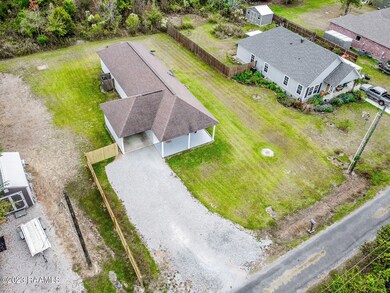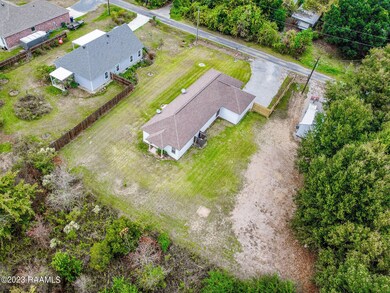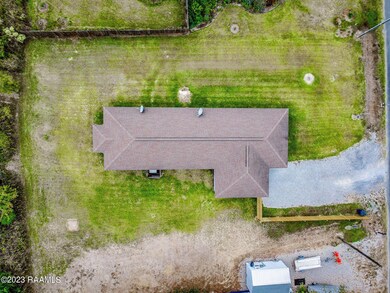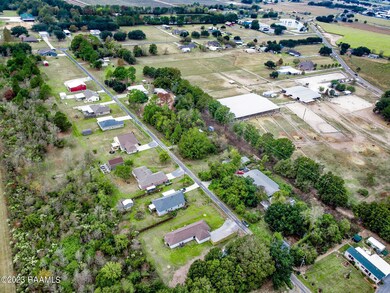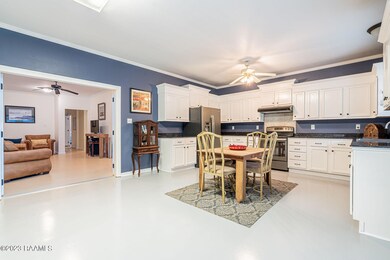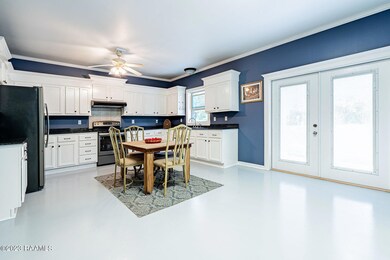
7903 Hoover Rd Maurice, LA 70555
Estimated Value: $164,398 - $200,000
Highlights
- Traditional Architecture
- High Ceiling
- Crown Molding
- Cecil Picard Elementary School at Maurice Rated A-
- Covered patio or porch
- Central Heating and Cooling System
About This Home
As of December 20239ft ceilings, energy efficient, 2x6 exterior and interior walls that sits on top of a 2 ft house pad are only a few of the MANY custom added features of this 2 bed and 1 bath home! This house offers natural drainage to keep home high and dry. The AC features a 3 tier mini split A/C that gives you the option to heat or cool each room as you choose to (not to mention The 18'' blown insulation in attic with 6'' spray foam in walls). The home is wrapped in Hardi-board siding/perforated soffits with hip vents and storm shutters for ease of maintenance and use. No windows on the west side of home, front and back doors align to allow for maximum ventilation flow-through, low-E doors and energy efficient windows.
Last Agent to Sell the Property
Keller Williams Realty Acadiana License #99562982 Listed on: 11/14/2023

Home Details
Home Type
- Single Family
Est. Annual Taxes
- $673
Lot Details
- 0.28 Acre Lot
- Lot Dimensions are 82 x 149
Parking
- Carport
Home Design
- Traditional Architecture
- Slab Foundation
- Frame Construction
- Asbestos Shingle Roof
- Siding
Interior Spaces
- 1,408 Sq Ft Home
- 1-Story Property
- Crown Molding
- High Ceiling
- Aluminum Window Frames
- Concrete Flooring
- Fire and Smoke Detector
- Disposal
- Washer and Electric Dryer Hookup
Bedrooms and Bathrooms
- 2 Bedrooms
- 1 Full Bathroom
Outdoor Features
- Covered patio or porch
Schools
- Cecil Picard Elementary School
- North Vermilion Middle School
- North Vermilion High School
Utilities
- Central Heating and Cooling System
- Septic Tank
- Cable TV Available
Community Details
- Madeline Place Subdivision
Listing and Financial Details
- Tax Lot 013
Ownership History
Purchase Details
Home Financials for this Owner
Home Financials are based on the most recent Mortgage that was taken out on this home.Similar Homes in Maurice, LA
Home Values in the Area
Average Home Value in this Area
Purchase History
| Date | Buyer | Sale Price | Title Company |
|---|---|---|---|
| Enfield Alexis | $170,000 | Turnkey Title And Escrow-1 Llc |
Mortgage History
| Date | Status | Borrower | Loan Amount |
|---|---|---|---|
| Open | Enfield Alexis | $166,920 |
Property History
| Date | Event | Price | Change | Sq Ft Price |
|---|---|---|---|---|
| 12/15/2023 12/15/23 | Sold | -- | -- | -- |
| 11/19/2023 11/19/23 | Pending | -- | -- | -- |
| 11/14/2023 11/14/23 | For Sale | $170,000 | 0.0% | $121 / Sq Ft |
| 09/11/2020 09/11/20 | Rented | $1,000 | 0.0% | -- |
| 09/05/2020 09/05/20 | Under Contract | -- | -- | -- |
| 09/03/2020 09/03/20 | For Rent | $1,000 | -- | -- |
Tax History Compared to Growth
Tax History
| Year | Tax Paid | Tax Assessment Tax Assessment Total Assessment is a certain percentage of the fair market value that is determined by local assessors to be the total taxable value of land and additions on the property. | Land | Improvement |
|---|---|---|---|---|
| 2024 | $673 | $15,445 | $1,070 | $14,375 |
| 2023 | $520 | $13,430 | $930 | $12,500 |
| 2022 | $1,178 | $13,430 | $930 | $12,500 |
| 2021 | $1,178 | $13,430 | $930 | $12,500 |
| 2020 | $1,177 | $13,430 | $930 | $12,500 |
| 2019 | $1,171 | $13,430 | $930 | $12,500 |
| 2018 | $1,260 | $14,360 | $1,860 | $12,500 |
| 2017 | $1,255 | $14,360 | $1,860 | $12,500 |
| 2016 | $1,255 | $14,360 | $1,860 | $12,500 |
Agents Affiliated with this Home
-
Nah Senpeng
N
Seller's Agent in 2023
Nah Senpeng
Keller Williams Realty Acadiana
301 Total Sales
-
Charles Ilonya
C
Seller Co-Listing Agent in 2023
Charles Ilonya
Keller Williams Realty Acadiana
(337) 344-9875
316 Total Sales
-
nicholas Pearson

Buyer's Agent in 2023
nicholas Pearson
Keller Williams Realty Acadiana
(225) 270-4959
20 Total Sales
-
Heidi Silvia
H
Seller's Agent in 2020
Heidi Silvia
Keller Williams Realty Acadiana
(337) 735-9300
25 Total Sales
-
Aimee Landry
A
Buyer's Agent in 2020
Aimee Landry
Keller Williams Realty Acadiana
(337) 298-2936
39 Total Sales
Map
Source: REALTOR® Association of Acadiana
MLS Number: 23010276
APN: R4273500E
- 7804 Hoover Rd
- 3727 Lormand Rd
- 3420 Autumn Park Dr
- 3413 Autumn Park Dr
- 3409 Autumn Park Dr
- 3419 Autumn Park Dr
- 114 Marigold Ln
- 202 Goldenrod Ln
- 3415 Autumn Park Dr
- 7410 Bonne Vue Cir
- 3403 Autumn Park Dr
- 3321 Autumn Park Dr
- 7407 Alley Oak Ln
- 3504 J O Private Rd
- 7400 Alley Oak Ln
- 14410 Louisiana 92
- L-2 Soop Rd
- L-3 Soop Rd
- L-1 Soop Rd
- 122 Cottage Cove Dr
- 7903 Hoover Rd
- 7929 Hoover Rd
- 7917 Hoover Rd
- 7925 Hoover Rd
- TBD2 Hoover Rd
- TBD3 Hoover Rd
- Tbd Hoover Rd
- 7866 Hoover Rd
- 7810 Hoover Rd
- 7823 Hoover Rd
- 7926 Hoover Rd
- 7909 Hoover Rd
- 7905 Hoover Rd
- 7941 Hoover Rd
- 7955 Hoover Rd
- 0 Hoover Rd
- 00 Lormand Rd
- 7705 La Highway 92
- 7891 La Highway 92
- 7871 La Hwy 92
