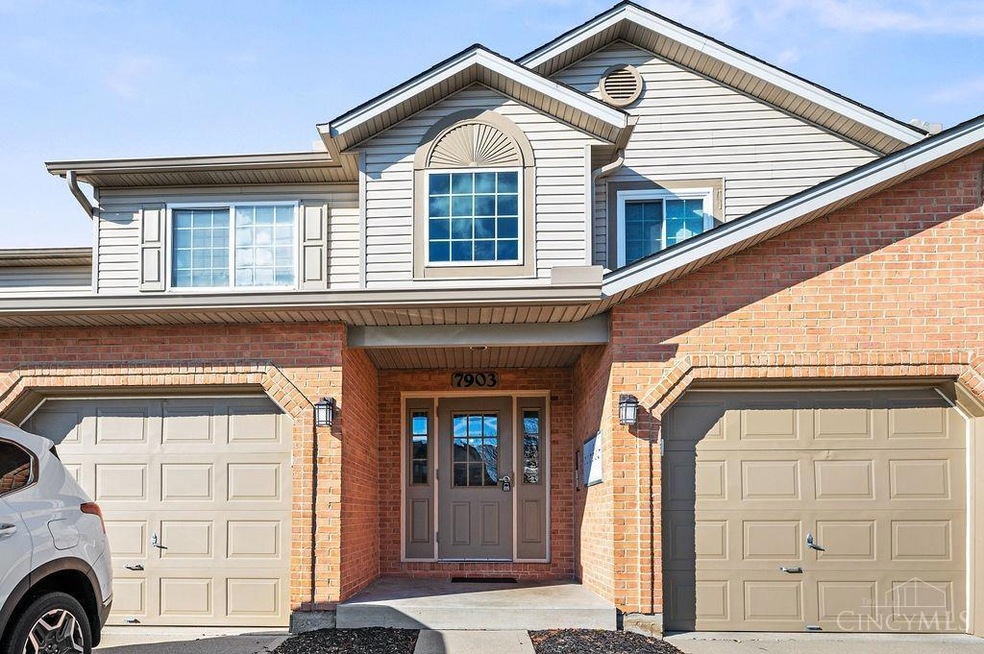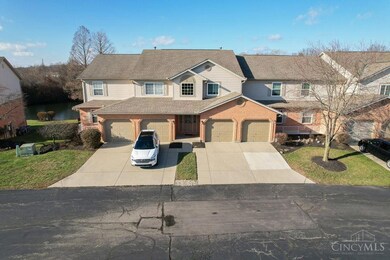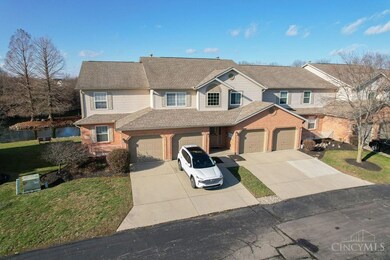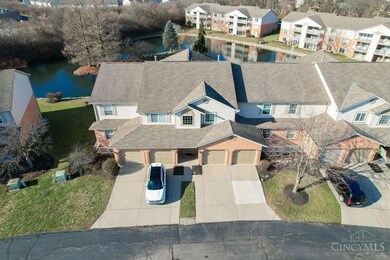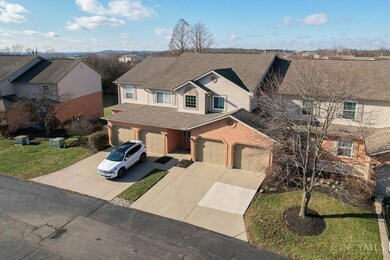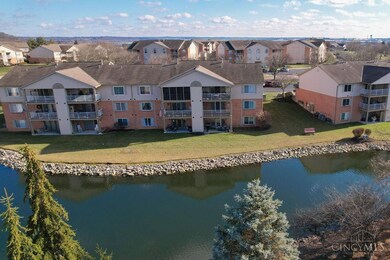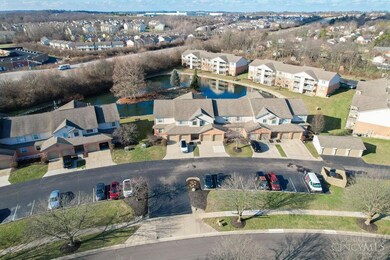
7903 Jessies Way Unit 102 Hamilton, OH 45011
Fairfield Township NeighborhoodEstimated payment $1,609/month
Highlights
- Transitional Architecture
- Walk-In Closet
- Patio
- Jetted Tub in Primary Bathroom
- Breakfast Bar
- Tile Flooring
About This Home
This move-in ready 2-bedroom, 2-bathroom condo offers a perfect blend of comfort and convenience. Located in the highly regarded Fairfield school district, this home boasts an abundance of natural light and a peaceful view of the pond while sitting by the cozy fireplace. Recent updates include a stylish backsplash in the kitchen and fresh paint throughout, giving the space a modern, refreshed feel. With nothing left to do but unpack, this condo is ready for you to make it your own. Ideal for those seeking a turnkey home in a desirable location. (Home requires you to go down a flight of steps and there is NO GARAGE).
Property Details
Home Type
- Condominium
Est. Annual Taxes
- $2,094
Year Built
- Built in 1998
HOA Fees
- $259 Monthly HOA Fees
Parking
- Off-Street Parking
Home Design
- Transitional Architecture
- Brick Exterior Construction
- Shingle Roof
- Vinyl Siding
Interior Spaces
- 1,253 Sq Ft Home
- Property has 1 Level
- Ceiling Fan
- Gas Fireplace
- Vinyl Clad Windows
- Insulated Windows
- Double Hung Windows
- Living Room with Fireplace
Kitchen
- Breakfast Bar
- Oven or Range
- Microwave
- Dishwasher
- Disposal
Flooring
- Laminate
- Tile
Bedrooms and Bathrooms
- 2 Bedrooms
- Walk-In Closet
- 2 Full Bathrooms
- Dual Vanity Sinks in Primary Bathroom
- Jetted Tub in Primary Bathroom
Laundry
- Laundry in unit
- Dryer
- Washer
Outdoor Features
- Patio
Utilities
- Forced Air Heating and Cooling System
- Heating System Uses Gas
- Gas Water Heater
Community Details
Overview
- Association fees include association dues, clubhouse, exercise facility, landscapingcommunity, maintenance exterior, pool, professional mgt, snow removal, trash, water
- Innovative Mgt Association
Pet Policy
- Pets Allowed
Map
Home Values in the Area
Average Home Value in this Area
Tax History
| Year | Tax Paid | Tax Assessment Tax Assessment Total Assessment is a certain percentage of the fair market value that is determined by local assessors to be the total taxable value of land and additions on the property. | Land | Improvement |
|---|---|---|---|---|
| 2024 | $82 | $1,810 | $560 | $1,250 |
| 2023 | $81 | $1,810 | $560 | $1,250 |
| 2022 | $108 | $1,880 | $560 | $1,320 |
| 2021 | $100 | $1,810 | $560 | $1,250 |
| 2020 | $103 | $1,810 | $560 | $1,250 |
| 2019 | $179 | $1,900 | $560 | $1,340 |
| 2018 | $121 | $1,900 | $560 | $1,340 |
| 2017 | $109 | $1,900 | $560 | $1,340 |
| 2016 | $128 | $1,900 | $560 | $1,340 |
| 2015 | $64 | $1,900 | $560 | $1,340 |
| 2014 | $147 | $1,900 | $560 | $1,340 |
| 2013 | $147 | $2,470 | $840 | $1,630 |
Property History
| Date | Event | Price | Change | Sq Ft Price |
|---|---|---|---|---|
| 05/29/2025 05/29/25 | Pending | -- | -- | -- |
| 05/20/2025 05/20/25 | For Sale | $210,000 | 0.0% | $168 / Sq Ft |
| 01/09/2025 01/09/25 | Off Market | $210,000 | -- | -- |
| 01/07/2025 01/07/25 | For Sale | $210,000 | 0.0% | $168 / Sq Ft |
| 01/06/2025 01/06/25 | Off Market | $210,000 | -- | -- |
| 01/04/2025 01/04/25 | For Sale | $210,000 | +27.3% | $168 / Sq Ft |
| 12/23/2021 12/23/21 | Sold | $165,000 | +0.1% | $132 / Sq Ft |
| 11/21/2021 11/21/21 | Pending | -- | -- | -- |
| 11/21/2021 11/21/21 | For Sale | -- | -- | -- |
| 11/19/2021 11/19/21 | For Sale | $164,900 | -- | $132 / Sq Ft |
Purchase History
| Date | Type | Sale Price | Title Company |
|---|---|---|---|
| Interfamily Deed Transfer | -- | None Available | |
| Warranty Deed | -- | None Available | |
| Warranty Deed | $108,000 | Lawyers Title Of Cincinnati | |
| Survivorship Deed | $95,500 | None Available | |
| Warranty Deed | $115,000 | Attorney | |
| Warranty Deed | $86,000 | -- |
Mortgage History
| Date | Status | Loan Amount | Loan Type |
|---|---|---|---|
| Previous Owner | $106,043 | FHA | |
| Previous Owner | $97,553 | VA | |
| Previous Owner | $92,000 | Unknown | |
| Previous Owner | $81,700 | No Value Available |
Similar Homes in Hamilton, OH
Source: MLS of Greater Cincinnati (CincyMLS)
MLS Number: 1827538
APN: A0300-129-000-158
- 7903 Jessies Way Unit 21-304
- 7904 Jessies Way Unit 104
- 7918 Jessies Way Unit 201
- 7685 Chelsea Ct
- 7754 Sycamore Woods Ln
- 7741 Black Squirrel Trail
- 7590 Black Squirrel Trail
- 7708 Mourning Dove Ln
- 3621 Citation Dr
- 3824 Hassfurt Dr
- 7225 Woodberry Dr
- 7120 Rachaels Run
- 4288 S Observatory
- 4257 Primary Colors
- 4210 Tylers Estates Dr
- 4401 E Observatory
- 4212 R E Smith Dr
- 4407 Tylers Estates Dr
- 4330 Hamilton Mason Rd
- 2952 Foxhound Dr
