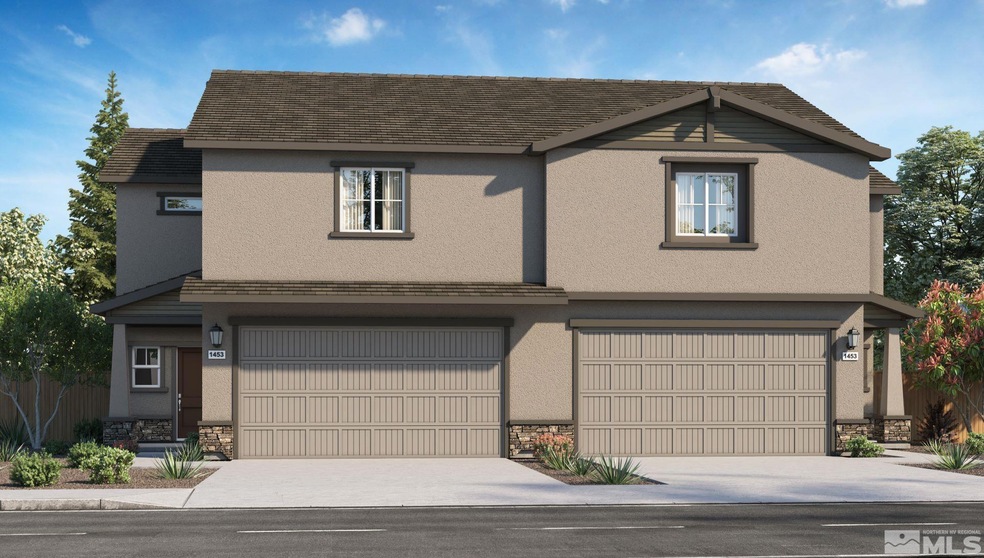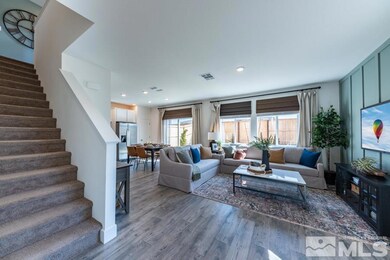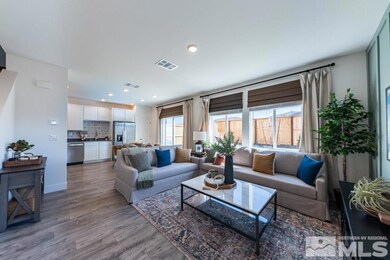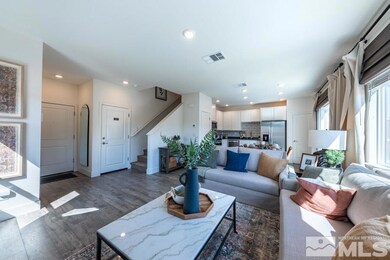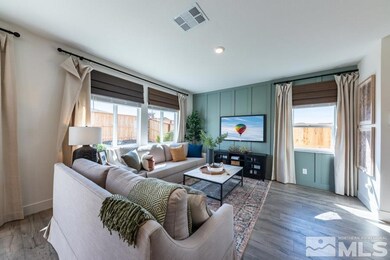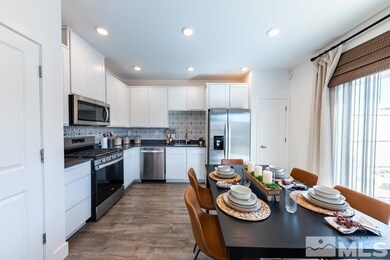
7903 Majorite Way Unit Lot 126 Sparks, NV 89436
Stonebrook NeighborhoodHighlights
- New Construction
- Great Room
- Double Pane Windows
- Loft
- 2 Car Attached Garage
- Walk-In Closet
About This Home
As of May 2025Welcome to The Links at Stonebrook in Sparks, NV. Brand new home that is move in ready! This 3 bedroom with a loft, 2.5 bath, 2 car garage home with rear and side yard is located within the master plan community of Stonebrook with access to parks and trails. Our new construction homes are sure to impress with all their included features, smart home technology, and comprehensive builder warranty. Estimated Completion: January 2025, Property taxes have yet to be assessed and shall be determined after closing by the local assessing entity. Photos are representational only. Park is inside the community.
Townhouse Details
Home Type
- Townhome
Est. Annual Taxes
- $806
Year Built
- Built in 2025 | New Construction
Lot Details
- 3,398 Sq Ft Lot
- Back Yard Fenced
- Landscaped
- Front and Back Yard Sprinklers
- Sprinklers on Timer
HOA Fees
- $119 Monthly HOA Fees
Parking
- 2 Car Attached Garage
- Garage Door Opener
Home Design
- Slab Foundation
- Blown-In Insulation
- Batts Insulation
- Pitched Roof
- Shingle Roof
- Composition Roof
- Stick Built Home
- Stucco
Interior Spaces
- 1,453 Sq Ft Home
- 2-Story Property
- Double Pane Windows
- Low Emissivity Windows
- Vinyl Clad Windows
- Great Room
- Loft
- Laundry Room
Kitchen
- Gas Oven
- Gas Range
- Microwave
- Dishwasher
- Smart Appliances
- ENERGY STAR Qualified Appliances
- Disposal
Flooring
- Carpet
- Laminate
Bedrooms and Bathrooms
- 3 Bedrooms
- Walk-In Closet
- Dual Sinks
- Primary Bathroom includes a Walk-In Shower
Home Security
- Security System Owned
- Smart Thermostat
Schools
- Spanish Springs Elementary School
- Shaw Middle School
- Spanish Springs High School
Utilities
- Cooling Available
- Heating System Uses Natural Gas
- Tankless Water Heater
- Gas Water Heater
- Internet Available
- Centralized Data Panel
- Phone Available
- Cable TV Available
Additional Features
- ENERGY STAR Qualified Equipment for Heating
- Ground Level
Listing and Financial Details
- Assessor Parcel Number 52890116
Community Details
Overview
- $250 HOA Transfer Fee
- Nevada Community Management Association, Phone Number (775) 515-4242
- Sparks Community
- Stonebrook Village Bb Phase 2 Subdivision
- Maintained Community
- The community has rules related to covenants, conditions, and restrictions
Security
- Fire and Smoke Detector
Ownership History
Purchase Details
Home Financials for this Owner
Home Financials are based on the most recent Mortgage that was taken out on this home.Similar Homes in Sparks, NV
Home Values in the Area
Average Home Value in this Area
Purchase History
| Date | Type | Sale Price | Title Company |
|---|---|---|---|
| Bargain Sale Deed | $440,000 | Dhi Title Of Nevada |
Mortgage History
| Date | Status | Loan Amount | Loan Type |
|---|---|---|---|
| Open | $384,555 | New Conventional |
Property History
| Date | Event | Price | Change | Sq Ft Price |
|---|---|---|---|---|
| 05/28/2025 05/28/25 | Sold | $439,555 | +1.6% | $303 / Sq Ft |
| 04/27/2025 04/27/25 | For Sale | $432,555 | 0.0% | $298 / Sq Ft |
| 04/27/2025 04/27/25 | Pending | -- | -- | -- |
| 04/23/2025 04/23/25 | Price Changed | $432,555 | +0.6% | $298 / Sq Ft |
| 04/23/2025 04/23/25 | For Sale | $429,990 | 0.0% | $296 / Sq Ft |
| 03/24/2025 03/24/25 | Pending | -- | -- | -- |
| 03/07/2025 03/07/25 | For Sale | $429,990 | -- | $296 / Sq Ft |
Tax History Compared to Growth
Tax History
| Year | Tax Paid | Tax Assessment Tax Assessment Total Assessment is a certain percentage of the fair market value that is determined by local assessors to be the total taxable value of land and additions on the property. | Land | Improvement |
|---|---|---|---|---|
| 2025 | $806 | $22,277 | $22,036 | $241 |
| 2024 | $806 | $10,939 | $10,696 | $243 |
| 2023 | -- | $11,998 | $11,998 | -- |
Agents Affiliated with this Home
-
Missy Hinton

Seller's Agent in 2025
Missy Hinton
D.R. Horton
(775) 405-6721
15 in this area
81 Total Sales
-
Penny Tenpenny

Buyer's Agent in 2025
Penny Tenpenny
Keller Williams Group One Inc.
(775) 690-0458
2 in this area
115 Total Sales
Map
Source: Northern Nevada Regional MLS
MLS Number: 250002826
APN: 528-901-16
- 1998 Silicone Dr Unit Lot 133
- 1979 Silicone Dr Unit Lot 138
- 1978 Silicone Dr Unit Lot 135
- 2181 Wyaconda Dr
- 2187 Sprague Dr
- 7939 Taconite Dr
- 7918 Schist Rd
- 2248 Musselshell Dr
- 1784 Biotite Way Unit Lot 157
- 2252 Selway Dr
- 2282 Selway Dr
- 1706 Amazonite Dr
- 2271 Butte Creek Dr
- 2248 High Lake St
- 7732 Boulder Falls Dr
- 7526 Evans Bridge St Unit Sage Meadow 12
- 7468 Evans Bridge St Unit Sage Meadow 18
- 2187 High Lake St Unit Sage Meadow 109
- 7800 Hoback Dr
- 2394 Rocky Anchor Ln Unit Oakhill 88
