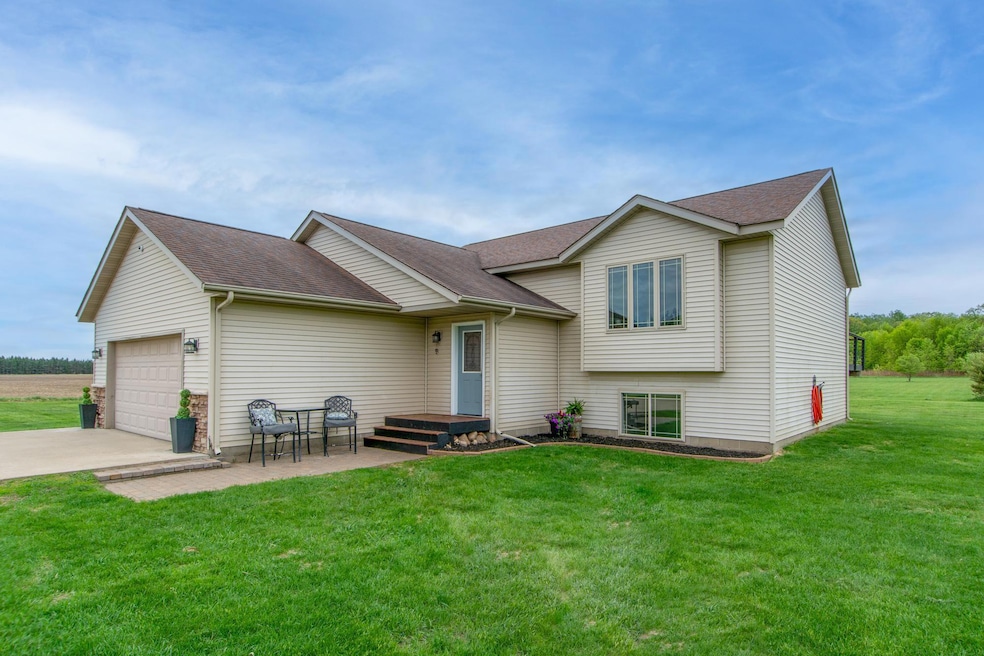
7903 S Long Lake Bay Rd Brainerd, MN 56401
Highlights
- Deck
- The kitchen features windows
- Living Room
- No HOA
- 2 Car Attached Garage
- Entrance Foyer
About This Home
As of July 2025Enjoy Country Living!! Outside this property features 2.7 acres of land, large deck space for entertaining, large concrete apron and massive backyard!! Inside this property the main level features an open concept living, a remodeled kitchen with custom cabinets, stainless appliances, nice dining space, living room with vaulted ceilings and 2 bedrooms/1 bath on the main level!! The lower level features a family room space, 2 bedrooms/1 bath, utility/laundry room and storage under the stairs!! Recent updates include new furnace and AC in 2024, new lower level carpet in 2025, some updated light fixtures, updated paint, new vanity in main level bath and recently stained deck. This property is located just 1/2 mile from the S Long Lake boat access, located in close proximity to snowmobile/ATV trails and less than 10 minutes to the East side of Brainerd!!
Home Details
Home Type
- Single Family
Est. Annual Taxes
- $1,607
Year Built
- Built in 2005
Lot Details
- 2.7 Acre Lot
- Lot Dimensions are 179x650x182x650
Parking
- 2 Car Attached Garage
Home Design
- Bi-Level Home
- Wood Foundation
- Pitched Roof
Interior Spaces
- Entrance Foyer
- Family Room
- Living Room
- Combination Kitchen and Dining Room
- Utility Room
Kitchen
- Range
- Dishwasher
- The kitchen features windows
Bedrooms and Bathrooms
- 4 Bedrooms
- 2 Full Bathrooms
Laundry
- Dryer
- Washer
Finished Basement
- Basement Fills Entire Space Under The House
- Basement Window Egress
Outdoor Features
- Deck
Utilities
- Forced Air Heating and Cooling System
- Propane
- Private Water Source
- Well
- Septic System
Community Details
- No Home Owners Association
Listing and Financial Details
- Assessor Parcel Number 750272100E00009
Ownership History
Purchase Details
Home Financials for this Owner
Home Financials are based on the most recent Mortgage that was taken out on this home.Purchase Details
Similar Homes in Brainerd, MN
Home Values in the Area
Average Home Value in this Area
Purchase History
| Date | Type | Sale Price | Title Company |
|---|---|---|---|
| Warranty Deed | $383,000 | Edina Realty Title Inc | |
| Warranty Deed | $167,000 | -- |
Mortgage History
| Date | Status | Loan Amount | Loan Type |
|---|---|---|---|
| Open | $306,400 | New Conventional |
Property History
| Date | Event | Price | Change | Sq Ft Price |
|---|---|---|---|---|
| 07/11/2025 07/11/25 | Sold | $383,000 | -1.8% | $191 / Sq Ft |
| 06/17/2025 06/17/25 | Pending | -- | -- | -- |
| 05/30/2025 05/30/25 | For Sale | $389,900 | -- | $194 / Sq Ft |
Tax History Compared to Growth
Tax History
| Year | Tax Paid | Tax Assessment Tax Assessment Total Assessment is a certain percentage of the fair market value that is determined by local assessors to be the total taxable value of land and additions on the property. | Land | Improvement |
|---|---|---|---|---|
| 2024 | $1,632 | $275,500 | $71,100 | $204,400 |
| 2023 | $1,734 | $296,800 | $70,800 | $226,000 |
| 2022 | $1,740 | $271,200 | $46,200 | $225,000 |
| 2021 | $1,520 | $220,500 | $39,100 | $181,400 |
| 2020 | $1,414 | $184,500 | $39,000 | $145,500 |
| 2019 | $1,390 | $169,500 | $37,300 | $132,200 |
| 2018 | $1,206 | $167,100 | $38,200 | $128,900 |
| 2017 | $1,154 | $130,838 | $34,958 | $95,880 |
| 2016 | $1,104 | $117,600 | $30,000 | $87,600 |
| 2015 | $1,084 | $111,300 | $29,600 | $81,700 |
| 2014 | $485 | $105,500 | $29,200 | $76,300 |
Agents Affiliated with this Home
-

Seller's Agent in 2025
Jeremy Miller
Edina Realty, Inc.
(218) 851-5595
314 Total Sales
-

Seller Co-Listing Agent in 2025
Amye Miller
Edina Realty, Inc.
(320) 293-8158
272 Total Sales
-

Buyer's Agent in 2025
Jenny Foote
Dane Arthur Real Estate Agency-Crosslake
(218) 821-4663
112 Total Sales
Map
Source: NorthstarMLS
MLS Number: 6725497
APN: 750272100E00009
- 9683 Minnesota 25
- 9806 County Road 144
- 12084 County Road 144
- 9936 Oakridge Rd
- Lot 10 Lindroth Dr
- TBD Riverside Dr
- Outlot B Greenhow Point Rd
- Lot 3 BLK 2 Soder Rd
- LOT 7 BLK 2 Soder Rd
- XXX Crust Rd
- xxx Two Mile Rd
- 15250 Thompson Rd
- XXX Butternut Rd
- 17328 Paradise Shores Rd
- 17364 Paradise Shores Rd
- 17377 Paradise Shores Rd
- TBD Country Way
- TBD Rognaldson Rd
- 16335 County Road 2
- xxx Ojibwa Rd





