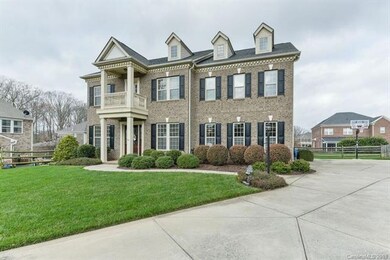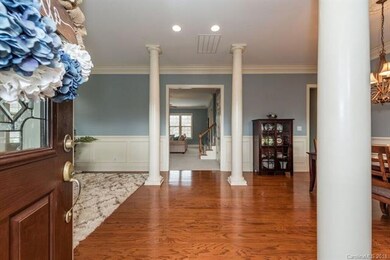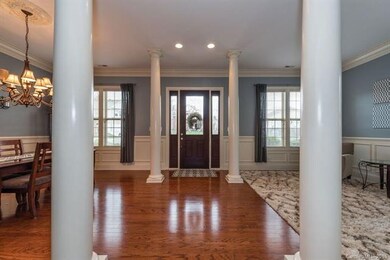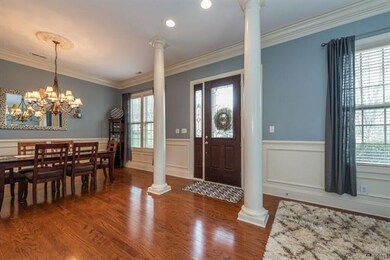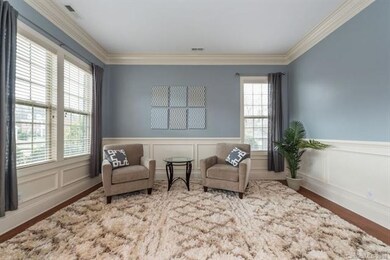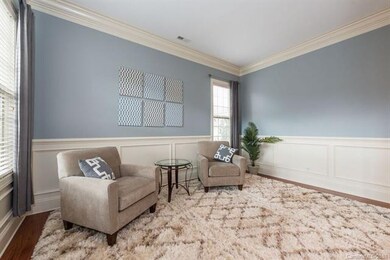
7903 Tottenham Ct Waxhaw, NC 28173
Highlights
- Clubhouse
- Transitional Architecture
- Community Pool
- Kensington Elementary School Rated A
- Engineered Wood Flooring
- 4-minute walk to Prescot Playground
About This Home
As of July 2025What a magnificent location and terrific value for this move in ready, full brick home! This beautiful, immaculately maintained home is situated in a quiet cul-de-sac on a fenced, level lot. Chef's kitchen includes large island, granite countertops, and stainless steel appliances. Fresh paint throughout interior. Spacious master bedroom up boasting his and her closets as well as dual vanities. Secondary bedrooms are nicely sized and have walk-in closets. Amenities galore including walking trails, pool, club house, tennis courts, and soccer field. Close to shopping and restaurants and quaint downtown Waxhaw! Award winning Cuthbertson schools. Nearby baseball, softball, and soccer fields at Henry Nesbit park.
Last Agent to Sell the Property
EXP Realty LLC Ballantyne License #276193 Listed on: 02/23/2018

Home Details
Home Type
- Single Family
Year Built
- Built in 2007
Lot Details
- Level Lot
- Irrigation
HOA Fees
- $65 Monthly HOA Fees
Parking
- 2
Home Design
- Transitional Architecture
- Slab Foundation
- Vinyl Siding
Interior Spaces
- Tray Ceiling
- Fireplace
- Insulated Windows
- Pull Down Stairs to Attic
- Kitchen Island
Flooring
- Engineered Wood
- Tile
Bedrooms and Bathrooms
- Walk-In Closet
- Garden Bath
Listing and Financial Details
- Assessor Parcel Number 06-165-227
Community Details
Overview
- Henderson Properties Association, Phone Number (704) 535-1122
Amenities
- Clubhouse
Recreation
- Community Playground
- Community Pool
- Trails
Ownership History
Purchase Details
Home Financials for this Owner
Home Financials are based on the most recent Mortgage that was taken out on this home.Purchase Details
Home Financials for this Owner
Home Financials are based on the most recent Mortgage that was taken out on this home.Purchase Details
Home Financials for this Owner
Home Financials are based on the most recent Mortgage that was taken out on this home.Similar Homes in Waxhaw, NC
Home Values in the Area
Average Home Value in this Area
Purchase History
| Date | Type | Sale Price | Title Company |
|---|---|---|---|
| Warranty Deed | $780,000 | None Listed On Document | |
| Warranty Deed | $780,000 | None Listed On Document | |
| Warranty Deed | $341,000 | Barrister S Title Services O | |
| Warranty Deed | $368,500 | None Available |
Mortgage History
| Date | Status | Loan Amount | Loan Type |
|---|---|---|---|
| Open | $741,000 | New Conventional | |
| Closed | $741,000 | New Conventional | |
| Previous Owner | $275,000 | New Conventional | |
| Previous Owner | $280,000 | New Conventional | |
| Previous Owner | $307,126 | New Conventional | |
| Previous Owner | $314,365 | Unknown |
Property History
| Date | Event | Price | Change | Sq Ft Price |
|---|---|---|---|---|
| 07/21/2025 07/21/25 | Sold | $780,000 | +4.0% | $234 / Sq Ft |
| 06/20/2025 06/20/25 | For Sale | $750,000 | +119.9% | $225 / Sq Ft |
| 04/16/2018 04/16/18 | Sold | $341,000 | +0.6% | $102 / Sq Ft |
| 02/24/2018 02/24/18 | Pending | -- | -- | -- |
| 02/23/2018 02/23/18 | For Sale | $339,000 | -- | $102 / Sq Ft |
Tax History Compared to Growth
Tax History
| Year | Tax Paid | Tax Assessment Tax Assessment Total Assessment is a certain percentage of the fair market value that is determined by local assessors to be the total taxable value of land and additions on the property. | Land | Improvement |
|---|---|---|---|---|
| 2024 | $4,785 | $466,700 | $68,200 | $398,500 |
| 2023 | $4,737 | $466,700 | $68,200 | $398,500 |
| 2022 | $4,737 | $466,700 | $68,200 | $398,500 |
| 2021 | $4,388 | $433,000 | $68,200 | $364,800 |
| 2020 | $2,119 | $270,400 | $35,000 | $235,400 |
| 2019 | $3,165 | $270,400 | $35,000 | $235,400 |
| 2018 | $2,124 | $270,400 | $35,000 | $235,400 |
| 2017 | $3,197 | $270,400 | $35,000 | $235,400 |
| 2016 | $2,169 | $270,400 | $35,000 | $235,400 |
| 2015 | $2,202 | $270,400 | $35,000 | $235,400 |
| 2014 | $2,393 | $340,850 | $59,500 | $281,350 |
Agents Affiliated with this Home
-

Seller's Agent in 2025
Jeff Markus
EXP Realty LLC Ballantyne
(704) 774-0844
73 Total Sales
-

Buyer's Agent in 2025
Carolina Gandrud
Corcoran HM Properties
(704) 750-1809
84 Total Sales
-

Seller's Agent in 2018
Amy Weaver
EXP Realty LLC Ballantyne
(704) 519-5929
10 Total Sales
-

Buyer's Agent in 2018
Robin Flynn
EXP Realty LLC Ballantyne
(978) 257-0677
213 Total Sales
Map
Source: Canopy MLS (Canopy Realtor® Association)
MLS Number: CAR3362750
APN: 06-165-227
- 8003 Pine Oak Rd
- 1120 Idyllic Ln
- 8312 Compton Acres Ln
- 8304 Prescott Glen Pkwy
- 3802 Cassidy Dr
- 4600 TBD Waxhaw-Marvin Rd
- 3500 Exbury Gardens Dr
- 8301 Pine Oak Rd
- 6005 Petersburg Dr
- 8002 Kingston Dr
- 3705 Chesapeake Place
- 3103 Stanway Ct
- 7815 Red Oaks Trail
- 3004 Spruell Ct
- 7809 Antique Cir
- 8606 Gresham Dr
- 3304 Taviston Dr
- 8102 Bergen Ct
- 3009 Thayer Dr
- 7700 Antique Cir

