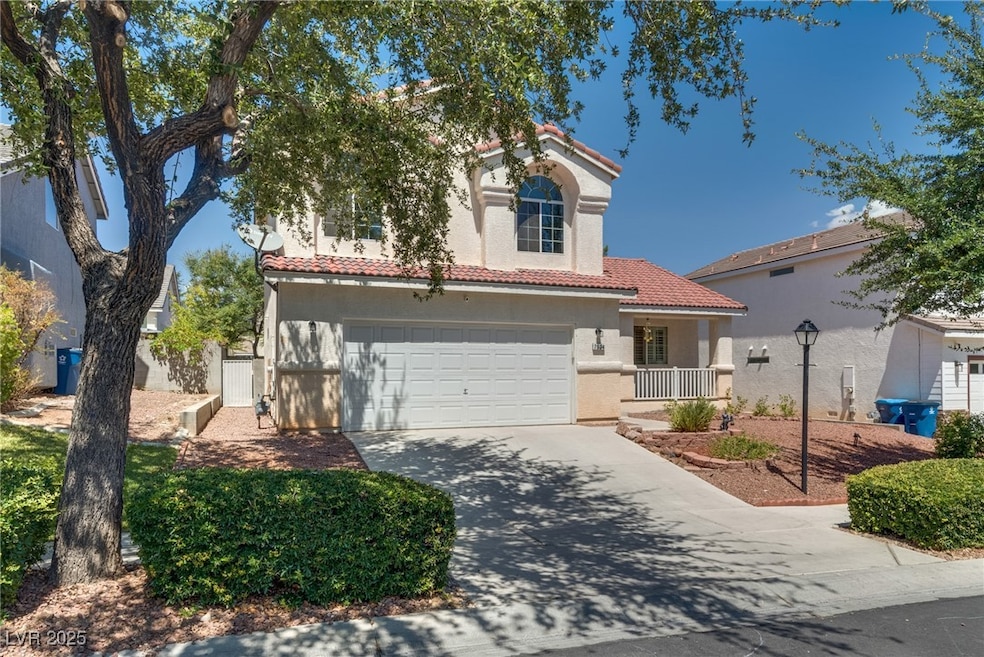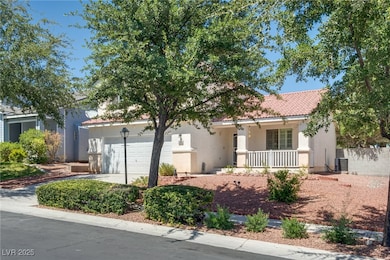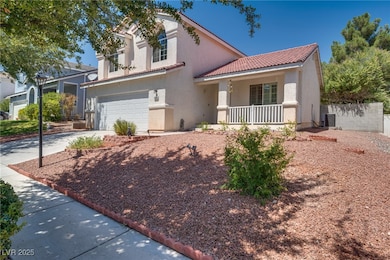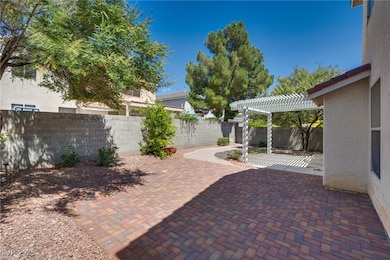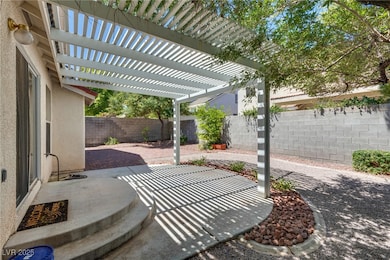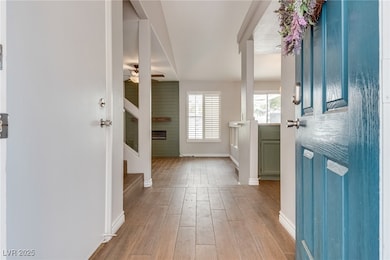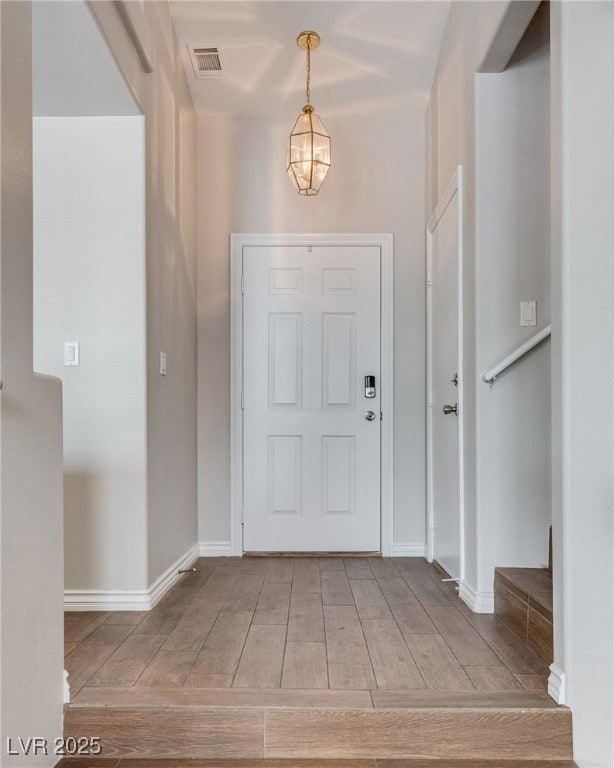7904 Autumn Gate Ave Las Vegas, NV 89131
Estimated payment $2,733/month
Highlights
- Gated Community
- Clubhouse
- Private Yard
- Thomas O'Roarke Elementary School Rated 10
- Main Floor Bedroom
- Community Basketball Court
About This Home
Nestled in the gated, storybook community of Lamplight Village, this 4-bedroom, 3-bath residence combines timeless charm with thoughtful modern updates. A welcoming front porch, tree-lined streets, and a neighborhood park set the tone for the close-knit atmosphere. Inside, fresh paint frames a dramatic floor-to-ceiling fireplace, while the updated kitchen boasts painted cabinetry, new appliances, a high-end microwave/air fryer, and a brand-new washer & dryer. Bathrooms have been refreshed with new mirrors and lighting, and the downstairs bath is fully remodeled. The primary suite showcases a custom board-and-batten wall and an upgraded bath. Additional highlights include new luxury vinyl flooring in the bedrooms, enhanced landscaping, and a hardwired Tesla Level 2 charger. For added wellness and peace of mind, the home is equipped with a Hyperion Elite multi-stage water refinement system, as well as a reverse osmosis system in the kitchen.
Listing Agent
Evolve Realty Brokerage Phone: (214) 223-4552 License #S.0187701 Listed on: 08/15/2025
Home Details
Home Type
- Single Family
Est. Annual Taxes
- $2,024
Year Built
- Built in 2001
Lot Details
- 4,792 Sq Ft Lot
- South Facing Home
- Property is Fully Fenced
- Brick Fence
- Drip System Landscaping
- Private Yard
HOA Fees
- $95 Monthly HOA Fees
Parking
- 2 Car Garage
- Garage Door Opener
- Guest Parking
Home Design
- Frame Construction
- Tile Roof
- Stucco
Interior Spaces
- 1,686 Sq Ft Home
- 2-Story Property
- Ceiling Fan
- Electric Fireplace
- Double Pane Windows
- Plantation Shutters
- Living Room with Fireplace
Kitchen
- Gas Range
- Microwave
- Dishwasher
- Disposal
Flooring
- Tile
- Luxury Vinyl Plank Tile
Bedrooms and Bathrooms
- 4 Bedrooms
- Main Floor Bedroom
- 3 Full Bathrooms
Laundry
- Laundry Room
- Laundry on main level
- Dryer
- Washer
Eco-Friendly Details
- Energy-Efficient Windows
- Sprinkler System
Outdoor Features
- Covered Patio or Porch
- Outdoor Grill
Schools
- O' Roarke Elementary School
- Cadwallader Ralph Middle School
- Arbor View High School
Utilities
- Central Heating and Cooling System
- Heating System Uses Gas
- Underground Utilities
- Water Purifier
Community Details
Overview
- Association fees include ground maintenance, recreation facilities
- Lamplight Village Association, Phone Number (702) 405-3300
- Lamplight Village At Centennial Spgs Subdivision
- The community has rules related to covenants, conditions, and restrictions
- Electric Vehicle Charging Station
Amenities
- Community Barbecue Grill
- Clubhouse
Recreation
- Community Basketball Court
Security
- Gated Community
Map
Home Values in the Area
Average Home Value in this Area
Tax History
| Year | Tax Paid | Tax Assessment Tax Assessment Total Assessment is a certain percentage of the fair market value that is determined by local assessors to be the total taxable value of land and additions on the property. | Land | Improvement |
|---|---|---|---|---|
| 2025 | $2,024 | $102,509 | $32,900 | $69,609 |
| 2024 | $1,874 | $102,509 | $32,900 | $69,609 |
| 2023 | $1,874 | $98,957 | $33,250 | $65,707 |
| 2022 | $1,736 | $89,644 | $29,400 | $60,244 |
| 2021 | $1,607 | $83,316 | $25,900 | $57,416 |
| 2020 | $1,614 | $81,303 | $24,500 | $56,803 |
| 2019 | $1,512 | $77,882 | $22,050 | $55,832 |
| 2018 | $1,443 | $72,525 | $18,900 | $53,625 |
| 2017 | $2,324 | $70,616 | $16,450 | $54,166 |
| 2016 | $1,352 | $57,385 | $11,550 | $45,835 |
| 2015 | $1,348 | $45,438 | $8,750 | $36,688 |
| 2014 | $1,309 | $38,464 | $8,750 | $29,714 |
Property History
| Date | Event | Price | List to Sale | Price per Sq Ft | Prior Sale |
|---|---|---|---|---|---|
| 10/26/2025 10/26/25 | Price Changed | $467,499 | -0.5% | $277 / Sq Ft | |
| 09/14/2025 09/14/25 | Price Changed | $470,000 | -1.1% | $279 / Sq Ft | |
| 08/20/2025 08/20/25 | For Sale | $475,000 | +14.5% | $282 / Sq Ft | |
| 06/02/2023 06/02/23 | Sold | $415,000 | +3.8% | $246 / Sq Ft | View Prior Sale |
| 05/12/2023 05/12/23 | Pending | -- | -- | -- | |
| 05/03/2023 05/03/23 | Price Changed | $399,900 | -2.3% | $237 / Sq Ft | |
| 04/13/2023 04/13/23 | For Sale | $409,500 | -- | $243 / Sq Ft |
Purchase History
| Date | Type | Sale Price | Title Company |
|---|---|---|---|
| Bargain Sale Deed | $415,000 | Stewart Title | |
| Interfamily Deed Transfer | -- | First American Title Insu | |
| Interfamily Deed Transfer | -- | Fidelity National Title | |
| Bargain Sale Deed | $293,500 | Stewart Title Company F | |
| Bargain Sale Deed | $165,101 | Nevada Title Company |
Mortgage History
| Date | Status | Loan Amount | Loan Type |
|---|---|---|---|
| Open | $415,000 | New Conventional | |
| Previous Owner | $336,700 | VA | |
| Previous Owner | $300,825 | VA | |
| Previous Owner | $300,544 | VA | |
| Previous Owner | $156,800 | No Value Available |
Source: Las Vegas REALTORS®
MLS Number: 2709180
APN: 125-16-616-025
- 7930 Autumn Gate Ave
- 7824 Meandering Path Ave
- 7741 Curiosity Ave
- 7821 Red Leaf Dr
- 7816 Esteem St Unit 6
- 7849 Russling Leaf Dr
- 7816 Red Leaf Dr
- 7812 Red Leaf Dr
- 7744 Orchard Wood Ct
- 7413 Red Eagle St
- 7808 License St
- 7732 Silver Mallard Ave
- 7820 Lonesome Harbor Ave Unit 2
- 7717 White Grass Ave
- 8129 Backpacker Ct
- 7916 Brent Leaf Ave
- 7919 Horn Tail Ct
- 7812 Sparrowgate Ave
- 7405 Painted Ridge St
- 7612 Certitude Ave
- 7837 Evening Shadows Ave
- 7916 Thorne Pine Ave
- 7545 Tumbling St
- 7621 Eminence Ct
- 7405 Painted Ridge St
- 7616 Picnic St
- 7812 Picnic St
- 7920 Hornbeam Ct
- 7533 Wandering St
- 7536 Fencerow St
- 7321 Misty Glow Ct
- 8133 Chestnut Hollow Ave
- 8116 Squaw Springs Ln
- 8057 Broken Spur Ln
- 8000 Revolver Ave
- 8341 Fort Sedgwick Ave
- 8008 Exploration Ave
- 8347 Fort Hallock Ave
- 8311 Martinborough Ave
- 7901 Rustic Canyon Ct
