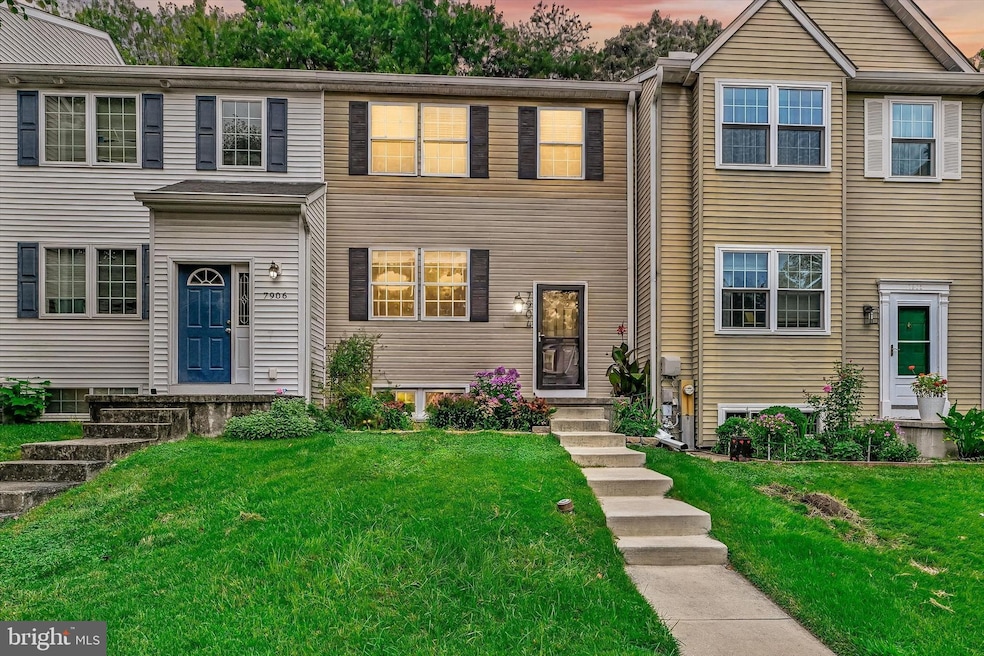7904 Della Rosa Ct Pasadena, MD 21122
Green Haven NeighborhoodEstimated payment $2,359/month
Highlights
- Colonial Architecture
- Breakfast Area or Nook
- En-Suite Bathroom
- Traditional Floor Plan
- Central Air
- Heat Pump System
About This Home
Welcome to this beautifully updated, three-level Villa Tuscana townhome, tucked into a quiet and convenient Pasadena location. The upper level offers three spacious bedrooms and two full baths, all freshly painted for a clean, move-in ready feel. The main level features a bright, open layout with a large living room, stylish laminate flooring, an open kitchen with adjoining dining area, and a convenient half bath.
The kitchen is equipped with a brand-new dishwasher and stove (2025) and a newer refrigerator (2024). Other updates include newer sliding doors on both the main and basement levels, plus a replaced basement egress window (all 2022).
The finished lower level includes a versatile family room, an additional bedroom, and a full bath; perfect for guests or extended living. Step outside to a large rear deck that backs to the woods with a fenced yard and walkout access - ideal for relaxing or entertaining. A well-maintained home in a sought-after location — don’t miss it!
Townhouse Details
Home Type
- Townhome
Est. Annual Taxes
- $3,079
Year Built
- Built in 1990
Lot Details
- 1,936 Sq Ft Lot
HOA Fees
- $184 Monthly HOA Fees
Home Design
- Colonial Architecture
- Aluminum Siding
Interior Spaces
- Property has 3 Levels
- Traditional Floor Plan
Kitchen
- Breakfast Area or Nook
- Stove
- Microwave
- Dishwasher
- Disposal
Bedrooms and Bathrooms
- En-Suite Bathroom
Finished Basement
- Walk-Out Basement
- Basement Fills Entire Space Under The House
- Rear Basement Entry
Parking
- On-Street Parking
- 2 Assigned Parking Spaces
Utilities
- Central Air
- Heat Pump System
- Vented Exhaust Fan
- Electric Water Heater
Listing and Financial Details
- Assessor Parcel Number 020389190062458
Community Details
Overview
- Association fees include common area maintenance, insurance, snow removal
- Villa Toscana Condo Association Condos
- Villa Toscana Subdivision
Pet Policy
- Pets Allowed
Map
Home Values in the Area
Average Home Value in this Area
Tax History
| Year | Tax Paid | Tax Assessment Tax Assessment Total Assessment is a certain percentage of the fair market value that is determined by local assessors to be the total taxable value of land and additions on the property. | Land | Improvement |
|---|---|---|---|---|
| 2025 | $3,124 | $263,667 | -- | -- |
| 2024 | $3,124 | $246,500 | $105,000 | $141,500 |
| 2023 | $3,031 | $240,967 | $0 | $0 |
| 2022 | $2,820 | $235,433 | $0 | $0 |
| 2021 | $5,524 | $229,900 | $95,000 | $134,900 |
| 2020 | $2,646 | $222,667 | $0 | $0 |
| 2019 | $2,572 | $215,433 | $0 | $0 |
| 2018 | $2,111 | $208,200 | $80,000 | $128,200 |
| 2017 | $2,333 | $201,533 | $0 | $0 |
| 2016 | -- | $194,867 | $0 | $0 |
| 2015 | -- | $188,200 | $0 | $0 |
| 2014 | -- | $188,200 | $0 | $0 |
Property History
| Date | Event | Price | Change | Sq Ft Price |
|---|---|---|---|---|
| 08/19/2025 08/19/25 | For Sale | $360,000 | 0.0% | $225 / Sq Ft |
| 08/12/2025 08/12/25 | Pending | -- | -- | -- |
| 08/08/2025 08/08/25 | For Sale | $360,000 | 0.0% | $225 / Sq Ft |
| 07/09/2013 07/09/13 | Rented | $1,650 | -4.3% | -- |
| 07/04/2013 07/04/13 | Under Contract | -- | -- | -- |
| 05/31/2013 05/31/13 | For Rent | $1,725 | -- | -- |
Purchase History
| Date | Type | Sale Price | Title Company |
|---|---|---|---|
| Deed | $237,500 | Capital Title Ins Agnecy Inc | |
| Deed | $168,000 | -- | |
| Deed | $118,000 | -- | |
| Deed | $102,231 | -- | |
| Deed | $108,500 | -- |
Mortgage History
| Date | Status | Loan Amount | Loan Type |
|---|---|---|---|
| Open | $79,300 | Construction | |
| Open | $231,000 | New Conventional | |
| Closed | $233,197 | FHA | |
| Previous Owner | $229,020 | No Value Available | |
| Previous Owner | $142,000 | New Conventional | |
| Previous Owner | $69,400 | Credit Line Revolving | |
| Closed | -- | No Value Available |
Source: Bright MLS
MLS Number: MDAA2122142
APN: 03-891-90062458
- 3500 Davenport Ct Unit L
- 1139 Bradley Rd
- 1110 Bradley Rd
- 7858 Tick Neck Rd
- 2957 Crystal Palace Ln
- 7913 Wellesley Ct
- 7917 Wellesley Ct
- 2959 Beaver Brook Ct
- 8048 Abbey Ct Unit M
- 3631 Chadwick Ct
- 7913 Kings Bench Place
- 7918 Mansion House Crossing
- 1213 Pekin Rd
- 3639 Handel Ct Unit 75
- 8037 Flora Ln
- 8020 Flora Ln
- 8040 Flora Ln
- 1204 Castine Ct
- 8088 Wolsey Ct
- 983 Pebblestone Rd
- 8028 Abbey Ct Unit C
- 1110 Bradley Rd
- 3397 Littleton Way Unit 4J
- 3500K Lochearn Ct Unit K
- 3634 Handel Ct
- 8052 Croydon Way
- 1085 Woodlawn Ave
- 7719 Middlegate Ct
- 8015 Apple Valley Dr
- 8021 Apple Valley Dr
- 7829 Bertha Rd Unit ABOVE GARAGE APT
- 1296 Holmespun Dr
- 8195 Poinsett Terrace
- 205 Quiet Ridge Ct
- 7762 West Dr Unit A
- 7762 West Dr Unit B
- 70 Johnson Rd
- 954 Nabbs Creek Rd Unit 2
- 231 Old Magothy Bridge Rd
- 8448 Garden Rd







