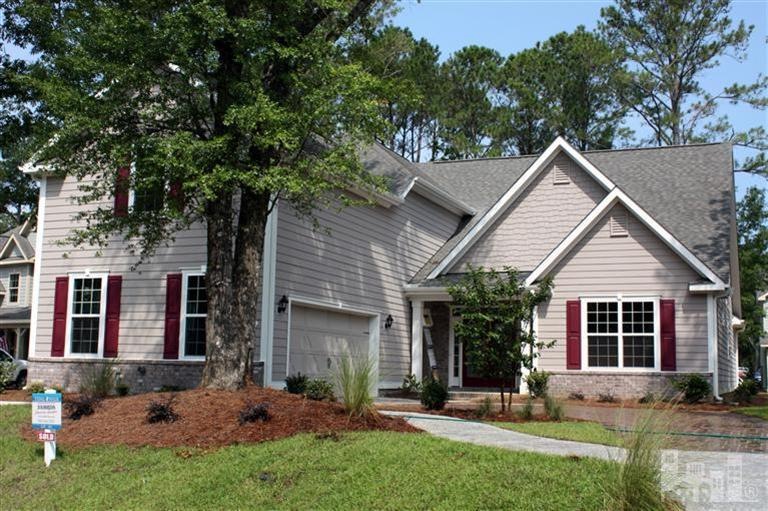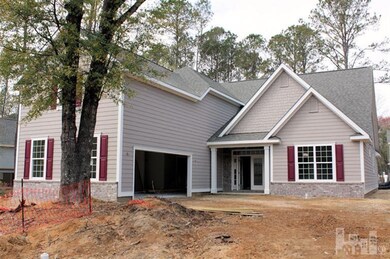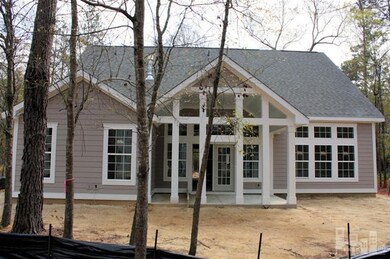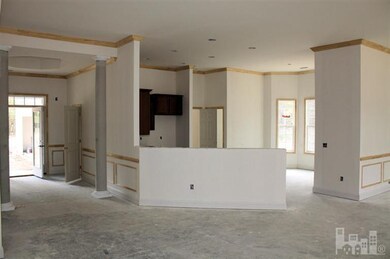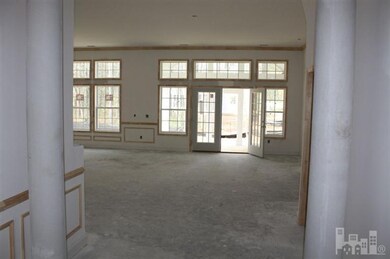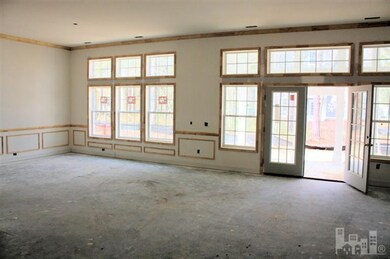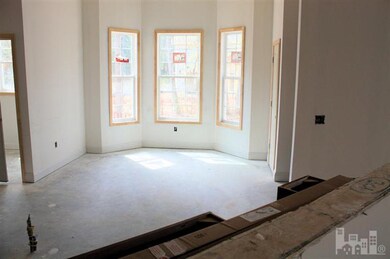
7904 Flip Flop Ln Wilmington, NC 28409
Intracoastal Waterway NeighborhoodEstimated Value: $949,000 - $1,139,000
Highlights
- Waterfront
- Water Views
- Clubhouse
- Edwin A. Anderson Elementary School Rated A-
- Water Access
- Wood Flooring
About This Home
As of June 2012The Chestnut Floor Plan--Lovely Low Country Home in desireable Tidal Walk.With 5 bedrooms a screened Lanai and Bonus room with bath.Two bedrooms on first floor.Great floor Plan. Beautiful waterfront Community with Pool, Clubhouse, Pier and gazebo on watetrway.Sidewalks and Gated .Close to Beaches and marinas.
Last Agent to Sell the Property
Dottie Kilpatrick
D.R. Horton, Inc. Listed on: 12/06/2011
Home Details
Home Type
- Single Family
Est. Annual Taxes
- $3,076
Year Built
- Built in 2011
Lot Details
- 0.29 Acre Lot
- Lot Dimensions are 97x154x49x152
- Property fronts a private road
- Property is zoned R-15
HOA Fees
- $55 Monthly HOA Fees
Parking
- 2 Car Attached Garage
Home Design
- Wood Frame Construction
- Shingle Roof
- Stick Built Home
Interior Spaces
- 3,650 Sq Ft Home
- 2-Story Property
- Ceiling Fan
- 1 Fireplace
- Living Room
- Formal Dining Room
- Bonus Room
- Water Views
- Crawl Space
Kitchen
- Built-In Microwave
- Disposal
Flooring
- Wood
- Carpet
- Tile
Bedrooms and Bathrooms
- 5 Bedrooms
- Primary Bedroom on Main
Additional Features
- Water Access
- Forced Air Heating and Cooling System
Community Details
Overview
- Master Insurance
- Tidalwalk Subdivision
- Maintained Community
Recreation
- Waterfront
- Community Pool
Additional Features
- Clubhouse
- Resident Manager or Management On Site
Ownership History
Purchase Details
Home Financials for this Owner
Home Financials are based on the most recent Mortgage that was taken out on this home.Purchase Details
Home Financials for this Owner
Home Financials are based on the most recent Mortgage that was taken out on this home.Purchase Details
Similar Homes in Wilmington, NC
Home Values in the Area
Average Home Value in this Area
Purchase History
| Date | Buyer | Sale Price | Title Company |
|---|---|---|---|
| Gibb Stuart Joseph | $265,000 | None Available | |
| Gibb Stuart J Lara Marie | $430,500 | -- | |
| Mrec Tidal Walk Llc | $5,000,000 | None Available |
Mortgage History
| Date | Status | Borrower | Loan Amount |
|---|---|---|---|
| Open | Gibb Stuart Joseph | $100,000 | |
| Open | Gibb Stuart Joseph | $441,000 | |
| Closed | Gibb Stuart Joseph | $185,000 | |
| Previous Owner | Gibb Stuart Joseph | $408,000 | |
| Previous Owner | Gibb Stuart | $368,000 |
Property History
| Date | Event | Price | Change | Sq Ft Price |
|---|---|---|---|---|
| 06/29/2012 06/29/12 | Sold | $430,135 | -1.2% | $118 / Sq Ft |
| 04/18/2012 04/18/12 | Pending | -- | -- | -- |
| 12/06/2011 12/06/11 | For Sale | $435,525 | -- | $119 / Sq Ft |
Tax History Compared to Growth
Tax History
| Year | Tax Paid | Tax Assessment Tax Assessment Total Assessment is a certain percentage of the fair market value that is determined by local assessors to be the total taxable value of land and additions on the property. | Land | Improvement |
|---|---|---|---|---|
| 2023 | $3,076 | $578,900 | $137,700 | $441,200 |
| 2022 | $3,100 | $578,900 | $137,700 | $441,200 |
| 2021 | $3,178 | $578,900 | $137,700 | $441,200 |
| 2020 | $2,890 | $456,900 | $123,500 | $333,400 |
| 2019 | $2,890 | $456,900 | $123,500 | $333,400 |
| 2018 | $2,890 | $456,900 | $123,500 | $333,400 |
| 2017 | $2,958 | $456,900 | $123,500 | $333,400 |
| 2016 | $3,134 | $452,200 | $130,000 | $322,200 |
| 2015 | $2,912 | $452,200 | $130,000 | $322,200 |
| 2014 | $2,862 | $452,200 | $130,000 | $322,200 |
Agents Affiliated with this Home
-
D
Seller's Agent in 2012
Dottie Kilpatrick
D.R. Horton, Inc.
-
Susan Lacy

Buyer's Agent in 2012
Susan Lacy
Intracoastal Realty Corp
(910) 233-0008
1 in this area
89 Total Sales
Map
Source: Hive MLS
MLS Number: 30470625
APN: R08200-005-097-000
- 1121 Tidalwalk Dr
- 7740 Dune Walk Ct
- 7804 Bonfire Dr
- 7733 Dune Walk Ct
- 828 Cupola Dr
- 1301 Porches Dr
- 7701 Myrtle Grove Rd
- 1326 Tidalwalk Dr
- 909 Tidalwalk Dr
- 7816 Myrtle Grove Rd
- 6747 Carolina Beach Rd
- 6747 Carolina Beach
- 101 Seaview Rd N
- 1323 Summer Hideaway
- 7406 Myrtle Grove
- 7404 Myrtle Grove
- 761 Cypress Village Place
- 7663 Myrtle Grove Rd
- 6661 Carolina Beach
- 302 McQuillan Dr
- 7904 Flip Flop Ln
- 7908 Flip Flop Ln
- 7900 Flip Flop Ln
- 7905 Flip Flop Ln
- 7905 Bonfire Dr
- 7912 Flip Flop Ln
- 7901 Bonfire Dr
- 7901 Bonfire Dr
- 7909 Bonfire Dr
- 7909 Bonfire Dr
- 7909 Flip Flop Ln
- 7901 Flip Flop Ln
- 7913 Bonfire Dr
- 1105 Tidalwalk Dr
- 7916 Flip Flop Ln
- 1101 Tidalwalk Dr
- 1101 Tidalwalk Dr
- 1112 Tidalwalk Dr
- 7917 Bonfire Dr
- 1113 Tidalwalk Dr
