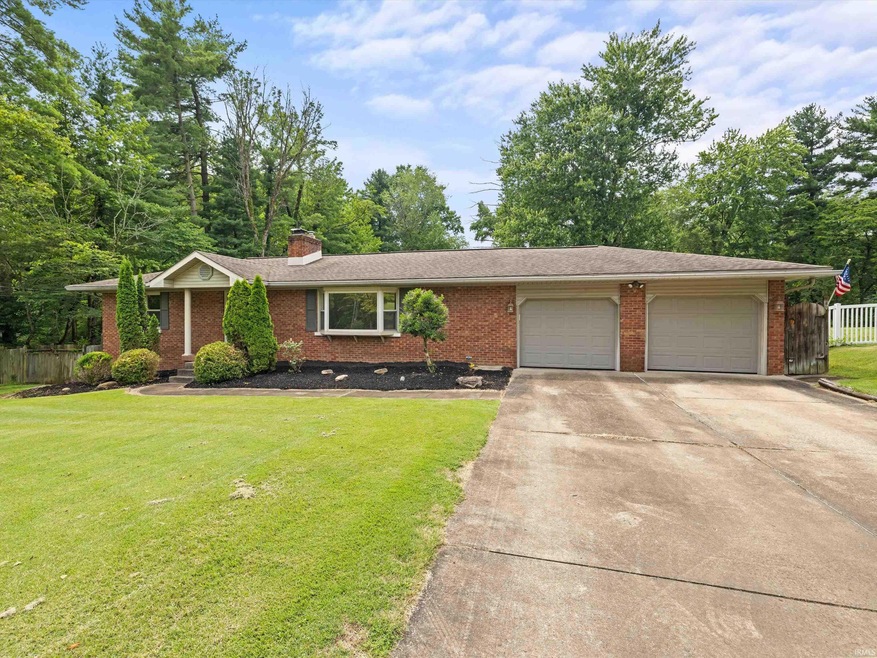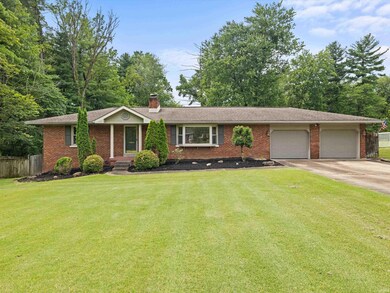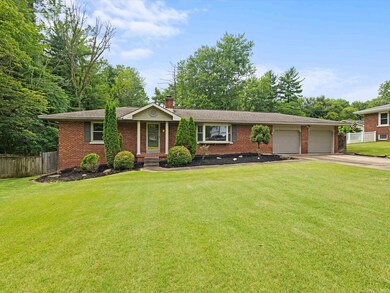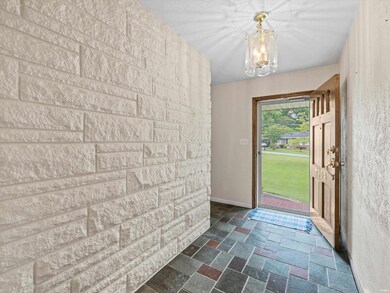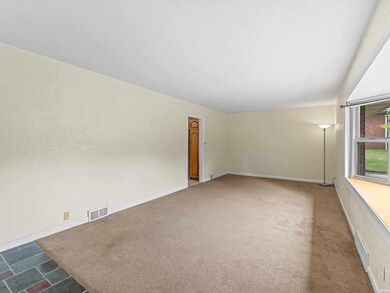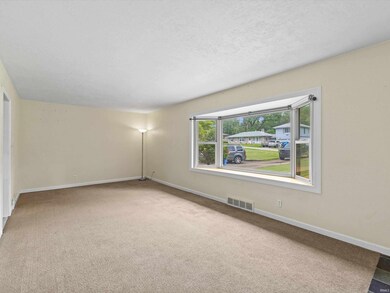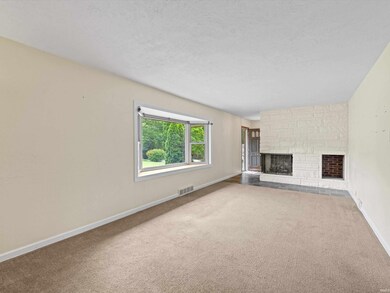
7904 New Maple Rd Evansville, IN 47710
Highland NeighborhoodHighlights
- 0.71 Acre Lot
- Ranch Style House
- Forced Air Heating and Cooling System
- Living Room with Fireplace
- 2 Car Attached Garage
About This Home
As of November 2024Nestled in the desirable northside of Evansville, IN, 7904 New Maple Road offers a perfect blend of comfort and functionality. This charming brick home boasts 3 bedroomsand 3 full baths, providing ample space for a growing family or hosting guests. Step inside to discover a full finished walkout basement, complete with a second small kitchen, offering endless possibilities for entertainment or even a separate living area. The layout seamlessly transitions to a large Trex deck, providing an ideal space for outdoor gatherings and relaxation. With a 2-car attached garage and an additional 2-car detached garage, this property offers plenty of storage space for vehicles, tools, or recreational equipment. The fenced-in backyard adds privacy and security, creating a peaceful oasis for outdoor activities. Situated on a quiet cul-de-sac, this home not only provides a tranquil retreat but also offersconvenience with its prime location. Enjoy the best of both worlds – a serene neighborhood setting with easy access to amenities!
Home Details
Home Type
- Single Family
Est. Annual Taxes
- $2,683
Year Built
- Built in 1953
Lot Details
- 0.71 Acre Lot
- Lot Dimensions are 100 x 310
Parking
- 2 Car Attached Garage
Home Design
- Ranch Style House
- Brick Exterior Construction
Interior Spaces
- Living Room with Fireplace
- 2 Fireplaces
Bedrooms and Bathrooms
- 3 Bedrooms
Basement
- Basement Fills Entire Space Under The House
- Fireplace in Basement
- 1 Bathroom in Basement
Schools
- Highland Elementary School
- Thompkins Middle School
- Central High School
Utilities
- Forced Air Heating and Cooling System
- Heating System Uses Gas
- Septic System
Listing and Financial Details
- Assessor Parcel Number 82-04-30-002-132.045-019
Ownership History
Purchase Details
Home Financials for this Owner
Home Financials are based on the most recent Mortgage that was taken out on this home.Purchase Details
Home Financials for this Owner
Home Financials are based on the most recent Mortgage that was taken out on this home.Purchase Details
Home Financials for this Owner
Home Financials are based on the most recent Mortgage that was taken out on this home.Purchase Details
Home Financials for this Owner
Home Financials are based on the most recent Mortgage that was taken out on this home.Similar Homes in Evansville, IN
Home Values in the Area
Average Home Value in this Area
Purchase History
| Date | Type | Sale Price | Title Company |
|---|---|---|---|
| Warranty Deed | $285,000 | None Listed On Document | |
| Warranty Deed | -- | -- | |
| Warranty Deed | -- | -- | |
| Warranty Deed | -- | None Available |
Mortgage History
| Date | Status | Loan Amount | Loan Type |
|---|---|---|---|
| Open | $228,000 | New Conventional | |
| Previous Owner | $18,000 | New Conventional | |
| Previous Owner | $165,800 | New Conventional | |
| Previous Owner | $171,500 | New Conventional | |
| Previous Owner | $161,600 | FHA | |
| Previous Owner | $12,000 | Credit Line Revolving |
Property History
| Date | Event | Price | Change | Sq Ft Price |
|---|---|---|---|---|
| 11/04/2024 11/04/24 | Sold | $285,000 | -1.7% | $103 / Sq Ft |
| 10/16/2024 10/16/24 | Pending | -- | -- | -- |
| 10/10/2024 10/10/24 | For Sale | $289,900 | +69.0% | $105 / Sq Ft |
| 08/30/2014 08/30/14 | Sold | $171,500 | -1.9% | $62 / Sq Ft |
| 07/21/2014 07/21/14 | Pending | -- | -- | -- |
| 04/29/2014 04/29/14 | For Sale | $174,900 | -- | $63 / Sq Ft |
Tax History Compared to Growth
Tax History
| Year | Tax Paid | Tax Assessment Tax Assessment Total Assessment is a certain percentage of the fair market value that is determined by local assessors to be the total taxable value of land and additions on the property. | Land | Improvement |
|---|---|---|---|---|
| 2024 | $3,076 | $288,200 | $24,000 | $264,200 |
| 2023 | $2,683 | $251,500 | $21,800 | $229,700 |
| 2022 | $2,869 | $252,600 | $21,800 | $230,800 |
| 2021 | $2,105 | $189,400 | $21,800 | $167,600 |
| 2020 | $2,025 | $189,400 | $21,800 | $167,600 |
| 2019 | $2,015 | $189,400 | $21,800 | $167,600 |
| 2018 | $2,005 | $189,700 | $21,800 | $167,900 |
| 2017 | $1,659 | $164,600 | $21,800 | $142,800 |
| 2016 | $1,108 | $164,100 | $21,800 | $142,300 |
| 2014 | $1,032 | $159,500 | $21,800 | $137,700 |
| 2013 | -- | $167,800 | $21,800 | $146,000 |
Agents Affiliated with this Home
-
Chris Harney

Seller's Agent in 2024
Chris Harney
Keller Williams Elite
(812) 660-2651
3 in this area
273 Total Sales
-
Jason Eddy

Buyer's Agent in 2024
Jason Eddy
F.C. TUCKER EMGE
(812) 499-4519
8 in this area
326 Total Sales
-
J
Seller's Agent in 2014
Jeriad Lambert
HOUSE HUNTER REALTY PBJ GROUP LLC
-
J
Buyer's Agent in 2014
JAN KEMP
RE/MAX
Map
Source: Indiana Regional MLS
MLS Number: 202439382
APN: 82-04-30-002-132.045-019
- 931 Barberry Ln
- 8209 Berry Dr
- 7718 Darmstadt Rd
- 417 Pine Place
- 8013 Larch Ln
- 1336 Hills Dr
- 7811 Meadowview Dr
- 537 W Mount Pleasant Rd
- 412 Gun Powder Ln
- 9420 Darmstadt Rd
- 600 Whitetail Ct
- 7235 Forest Green
- 1315 Schenk Rd
- 8508 Carrington Dr
- 600 Riecken Dr
- 8511 Carrington Dr
- 2037 Briar Ct Unit 2
- 411 Sterchi Dr
- 916 Rueger Dr
- 1031 Cedar Hill Dr
