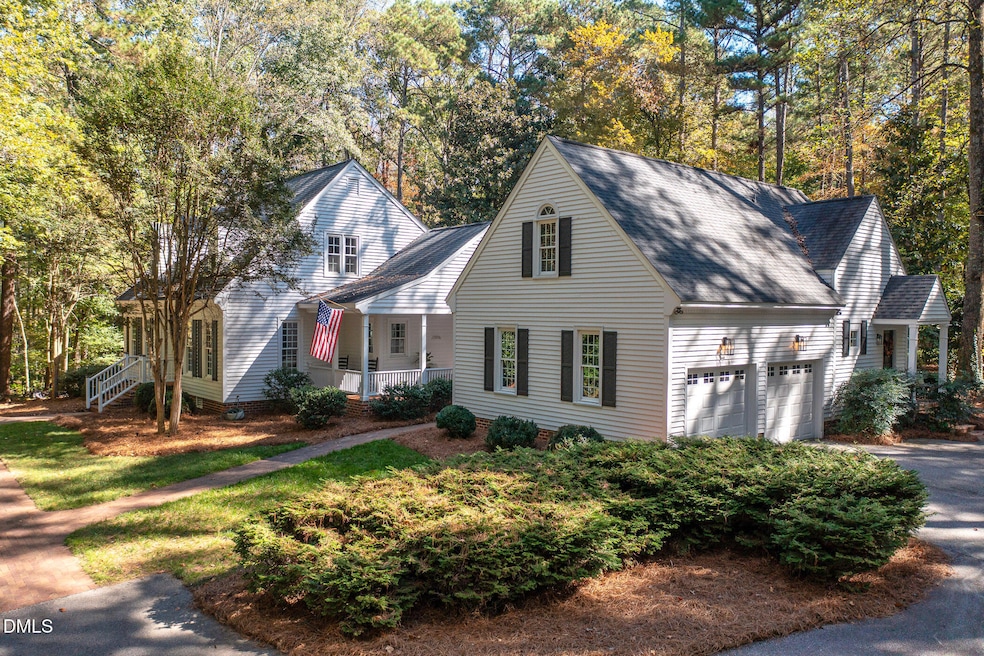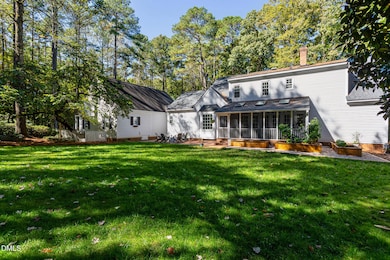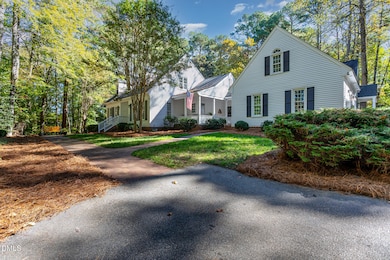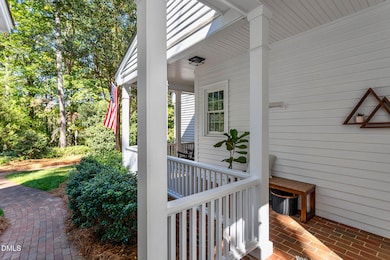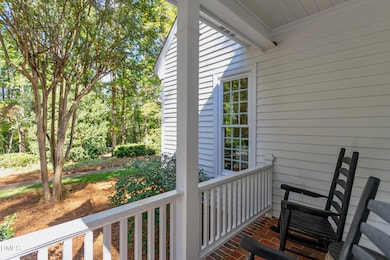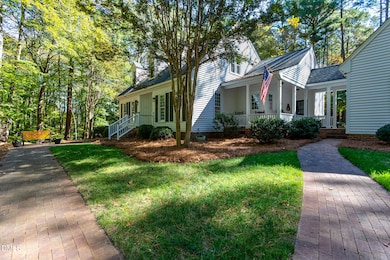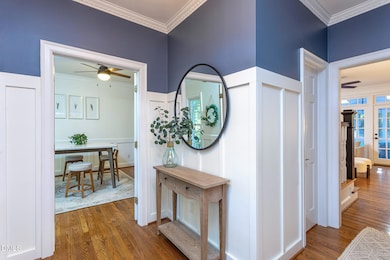7904 Paper Trail Wake Forest, NC 27587
Falls Lake NeighborhoodEstimated payment $5,234/month
Highlights
- Guest House
- Two Primary Bedrooms
- Open Floorplan
- RV Access or Parking
- 1.78 Acre Lot
- Cape Cod Architecture
About This Home
Modern Farmhouse on 1.78 Acres - in the heart of Wake Forest! This is the homestead you've been dreaming about—modern farmhouse charm, room to roam, and a GUEST COTTAGE ready for multi-gen living or incredible Airbnb income. Don't let 2,995 square feet & 4 Beds fool you... there's an additional 900+ square feet in the cottage alone! With no HOA and complete privacy, this one-of-a-kind property is only 3 miles from Target, Wegmans and under 10 minutes from Downtown Wake Forest. The main home showcases timeless design with custom woodwork and exquisite finishes. Fresh paint, new carpet, and a flexible layout offers both downstairs and upstairs Primary Suites. Enjoy quiet mornings and every sunrise on the screened-in porch that overlooks a raised-bed garden, custom made chicken coop and wooded canopy... or unwind with each sunset on the wrap-around front porch. The detached cottage is truly special: complete with a full kitchen, living room, 1.5 baths, one bedroom + bonus room, washer/dryer hookup, and its own private entrance—perfect for guests, in-laws, or an amazing short-term rental. This is more than just a home... it's a feeling! If you've been looking for your dream property without leaving the convenience of city life... you just found it. Welcome home.
Home Details
Home Type
- Single Family
Est. Annual Taxes
- $4,188
Year Built
- Built in 1987
Lot Details
- 1.78 Acre Lot
- Property fronts a private road
- Property fronts a county road
- Cul-De-Sac
- Poultry Coop
- Private Entrance
- Secluded Lot
- Wooded Lot
- Landscaped with Trees
- Private Yard
- Garden
Parking
- 2 Car Garage
- Parking Pad
- Side Facing Garage
- Garage Door Opener
- Private Driveway
- RV Access or Parking
Home Design
- Cape Cod Architecture
- Farmhouse Style Home
- Brick Foundation
- Pillar, Post or Pier Foundation
- Shingle Roof
- Wood Siding
Interior Spaces
- 2,995 Sq Ft Home
- 2-Story Property
- Open Floorplan
- Built-In Features
- Bookcases
- Bar Fridge
- Crown Molding
- Smooth Ceilings
- High Ceiling
- Ceiling Fan
- Recessed Lighting
- Wood Burning Stove
- Wood Burning Fireplace
- Self Contained Fireplace Unit Or Insert
- Fireplace Features Blower Fan
- Fireplace Features Masonry
- Insulated Windows
- Entrance Foyer
- Family Room with Fireplace
- Living Room
- Breakfast Room
- Dining Room
- Loft
- Screened Porch
- Storage
- Keeping Room
- Basement
- Crawl Space
- Attic Floors
Kitchen
- Eat-In Kitchen
- Butlers Pantry
- Self-Cleaning Oven
- Electric Range
- Dishwasher
- Granite Countertops
Flooring
- Wood
- Brick
- Carpet
- Slate Flooring
- Ceramic Tile
Bedrooms and Bathrooms
- 4 Bedrooms
- Primary Bedroom on Main
- Double Master Bedroom
- Walk-In Closet
- In-Law or Guest Suite
- Double Vanity
- Bathtub with Shower
- Shower Only
- Walk-in Shower
Laundry
- Laundry Room
- Laundry in multiple locations
- Washer and Dryer
Home Security
- Home Security System
- Fire and Smoke Detector
Outdoor Features
- Patio
- Exterior Lighting
- Outdoor Storage
- Rain Gutters
Additional Homes
- Guest House
Schools
- Forest Pines Elementary School
- Wake Forest Middle School
- Wake Forest High School
Utilities
- Forced Air Zoned Heating and Cooling System
- Heat Pump System
- Well
- Tankless Water Heater
- Gas Water Heater
- Water Purifier
- Water Softener
- Fuel Tank
- Septic Tank
Community Details
- No Home Owners Association
- Chaunceys At Twin Cedars Subdivision
Listing and Financial Details
- Assessor Parcel Number 1832006217
Map
Home Values in the Area
Average Home Value in this Area
Tax History
| Year | Tax Paid | Tax Assessment Tax Assessment Total Assessment is a certain percentage of the fair market value that is determined by local assessors to be the total taxable value of land and additions on the property. | Land | Improvement |
|---|---|---|---|---|
| 2025 | $4,188 | $651,610 | $142,500 | $509,110 |
| 2024 | $4,067 | $651,610 | $142,500 | $509,110 |
| 2023 | $3,522 | $449,121 | $86,580 | $362,541 |
| 2022 | $3,264 | $449,121 | $86,580 | $362,541 |
| 2021 | $3,176 | $449,121 | $86,580 | $362,541 |
| 2020 | $3,123 | $449,121 | $86,580 | $362,541 |
| 2019 | $3,146 | $382,701 | $80,720 | $301,981 |
| 2018 | $2,892 | $382,701 | $80,720 | $301,981 |
| 2017 | $2,741 | $382,701 | $80,720 | $301,981 |
| 2016 | $2,686 | $382,701 | $80,720 | $301,981 |
| 2015 | $2,821 | $403,351 | $86,840 | $316,511 |
| 2014 | $2,674 | $403,351 | $86,840 | $316,511 |
Property History
| Date | Event | Price | List to Sale | Price per Sq Ft |
|---|---|---|---|---|
| 10/27/2025 10/27/25 | Pending | -- | -- | -- |
| 10/24/2025 10/24/25 | For Sale | $925,000 | -- | $309 / Sq Ft |
Purchase History
| Date | Type | Sale Price | Title Company |
|---|---|---|---|
| Warranty Deed | $550,000 | None Available | |
| Warranty Deed | $450,000 | None Listed On Document | |
| Warranty Deed | $450,000 | None Listed On Document | |
| Warranty Deed | $295,000 | -- | |
| Warranty Deed | -- | -- |
Mortgage History
| Date | Status | Loan Amount | Loan Type |
|---|---|---|---|
| Open | $495,000 | New Conventional | |
| Previous Owner | $405,000 | New Conventional | |
| Previous Owner | $236,000 | No Value Available |
Source: Doorify MLS
MLS Number: 10129581
APN: 1832.03-00-6217-000
- 2405 Welsh Tavern Way
- 2420 Mollynick Ln
- 2425 Welsh Tavern Way
- 2040 Pleasant Forest Way
- 7105 Anglesey Ct
- 2637 Trifle Ln
- 7317 Wexford Woods Ln
- 7609 Thompson Mill Rd
- 7956 Wexford Woods Ln
- 8000 Wexford Waters Ln
- 7417 Dover Hills Dr
- 2725 Trifle Ln
- 7312 Wexford Woods Ln
- 7965 Wexford Waters Ln
- 7824 Ailesbury Rd
- 7961 Wexford Waters Ln
- 7813 Ailesbury Rd
- 8008 Wexford Waters Ln
- 2928 Wexford Pond Way
- 7400 New Forest Ln
