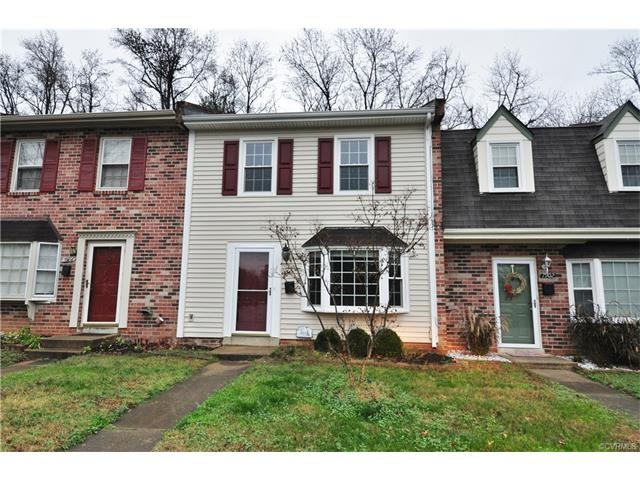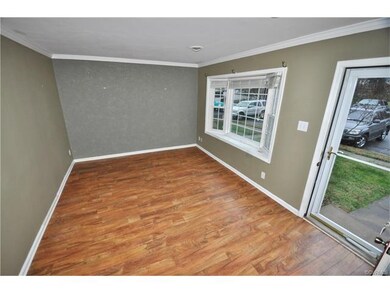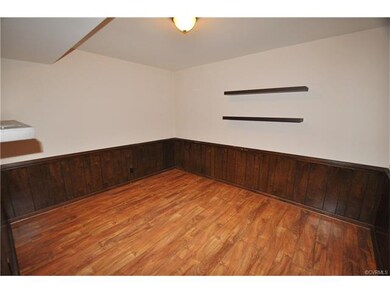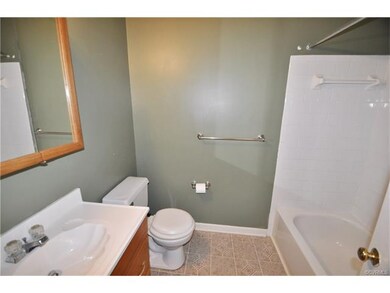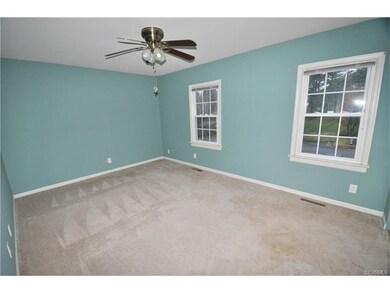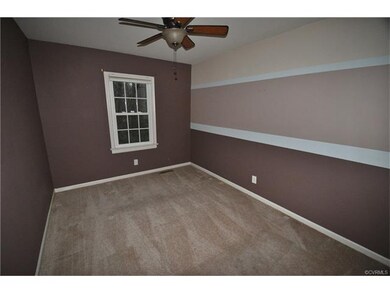
7904 Provincetown Dr Unit 7904 North Chesterfield, VA 23235
South Richmond NeighborhoodEstimated Value: $175,000 - $240,210
Highlights
- Rowhouse Architecture
- Central Air
- Heat Pump System
- James River High School Rated A-
About This Home
As of June 2016Great starter home or investment property in a very convenient location. Just needs some cosmetic TLC. PRE APPROVED SHORT SALE, property to be sold in as is condition
Last Agent to Sell the Property
Hamnett Properties License #0225052373 Listed on: 12/15/2015
Townhouse Details
Home Type
- Townhome
Est. Annual Taxes
- $1,040
Year Built
- Built in 1976
Lot Details
- 1,790 Sq Ft Lot
HOA Fees
- $130 Monthly HOA Fees
Home Design
- Rowhouse Architecture
- Frame Construction
- Composition Roof
- Vinyl Siding
Interior Spaces
- 1,400 Sq Ft Home
- 2-Story Property
Bedrooms and Bathrooms
- 3 Bedrooms
Schools
- A. M. Davis Elementary School
- Providence Middle School
- James River High School
Utilities
- Central Air
- Heat Pump System
Community Details
- Providence Green Subdivision
Listing and Financial Details
- Tax Lot 003
- Assessor Parcel Number 761-705-00-30-00000
Ownership History
Purchase Details
Home Financials for this Owner
Home Financials are based on the most recent Mortgage that was taken out on this home.Purchase Details
Home Financials for this Owner
Home Financials are based on the most recent Mortgage that was taken out on this home.Similar Homes in the area
Home Values in the Area
Average Home Value in this Area
Purchase History
| Date | Buyer | Sale Price | Title Company |
|---|---|---|---|
| Banks Kysha W | $90,816 | Day Title Services Lc | |
| Sexton Phyllis | $143,000 | -- |
Mortgage History
| Date | Status | Borrower | Loan Amount |
|---|---|---|---|
| Open | Unlimited Transformations Llc | $438,341 | |
| Closed | Banks Kysha W | $72,652 | |
| Previous Owner | Sexton Phyllis M | $137,550 | |
| Previous Owner | Sexton Phyllis | $143,000 |
Property History
| Date | Event | Price | Change | Sq Ft Price |
|---|---|---|---|---|
| 06/24/2016 06/24/16 | Sold | $90,816 | +2.0% | $65 / Sq Ft |
| 04/15/2016 04/15/16 | Pending | -- | -- | -- |
| 12/15/2015 12/15/15 | For Sale | $89,000 | -- | $64 / Sq Ft |
Tax History Compared to Growth
Tax History
| Year | Tax Paid | Tax Assessment Tax Assessment Total Assessment is a certain percentage of the fair market value that is determined by local assessors to be the total taxable value of land and additions on the property. | Land | Improvement |
|---|---|---|---|---|
| 2024 | $1,891 | $201,700 | $33,000 | $168,700 |
| 2023 | $1,569 | $172,400 | $31,000 | $141,400 |
| 2022 | $1,487 | $161,600 | $29,000 | $132,600 |
| 2021 | $1,450 | $151,800 | $29,000 | $122,800 |
| 2020 | $1,275 | $134,200 | $25,000 | $109,200 |
| 2019 | $1,245 | $131,000 | $24,000 | $107,000 |
| 2018 | $1,105 | $117,600 | $23,000 | $94,600 |
| 2017 | $1,086 | $112,300 | $23,000 | $89,300 |
| 2016 | $1,055 | $109,900 | $23,000 | $86,900 |
| 2015 | $1,040 | $108,300 | $23,000 | $85,300 |
| 2014 | $1,002 | $104,400 | $23,000 | $81,400 |
Agents Affiliated with this Home
-
William Hamnett

Seller's Agent in 2016
William Hamnett
Hamnett Properties
2 in this area
180 Total Sales
-
Mike Hogan

Buyer's Agent in 2016
Mike Hogan
The Hogan Group Real Estate
(804) 655-0751
32 in this area
1,033 Total Sales
Map
Source: Central Virginia Regional MLS
MLS Number: 1532724
APN: 761-70-50-03-000-000
- 7908 Provincetown Dr
- 7924 Clovertree Ct
- 201 Marble Rd
- 827 Ruthers Rd
- 506 Morelock Dr
- 100 Fairwood Dr
- 8031 Lake Shore Dr
- 8570 Shannon Rd
- 8418 Scottingham Ct
- 1245 Turner Rd
- 1201 Stone River Rd
- 1437 Westhall Gardens Dr
- 8416 Summit Acres Dr
- 1465 Westhall Gardens Dr
- 1500 Westhall Gardens Dr
- 1601 Rayanne Dr
- 1307 Pritchard Terrace
- 1335 Starview Ln
- 1412 Pritchard Terrace
- 7800 Millcreek Dr
- 7904 Provincetown Dr
- 7904 Provincetown Dr Unit 7904
- 7906 Provincetown Dr
- 7906 Provincetown Dr Unit INTERIOR
- 7902 Provincetown Dr
- 7902 Provincetown Dr
- 7900 Provincetown Dr
- 7910 Provincetown Dr
- 7914 Provincetown Dr
- 7914 Provincetown Dr Unit End Unit
- 7916 Provincetown Dr
- 7916 Provincetown Dr Unit 7916
- 7918 Provincetown Dr
- 7830 Provincetown Dr
- 7920 Provincetown Dr
- 7920 Provincetown Dr
- 7922 Provincetown Dr
- 7922 Provincetown Dr Unit 7922
- 7924 Provincetown Dr
- 7926 Provincetown Dr
