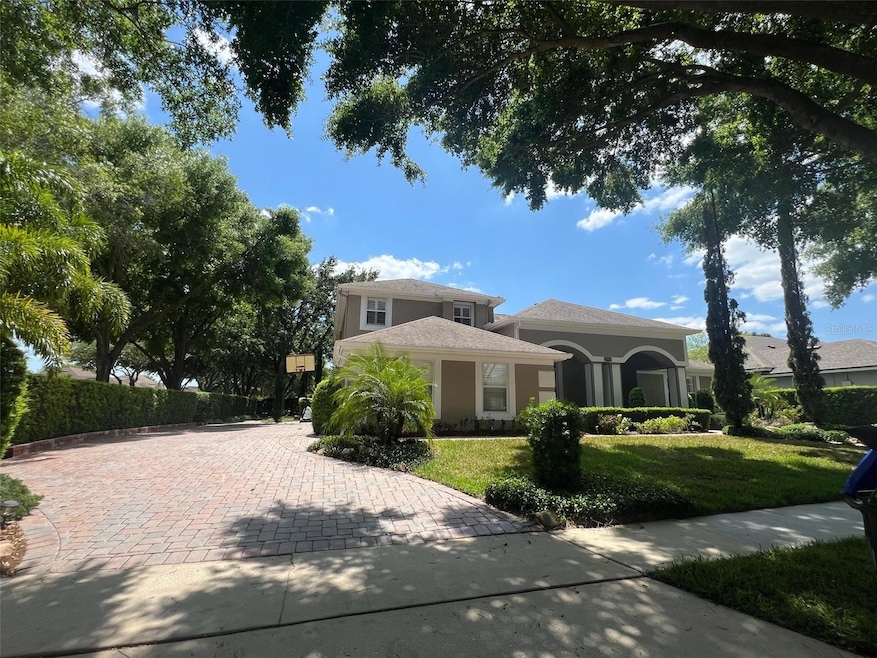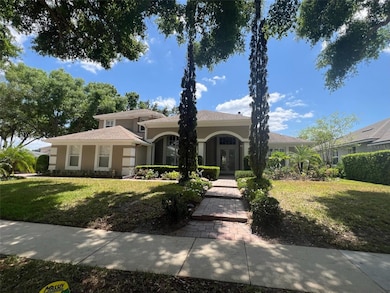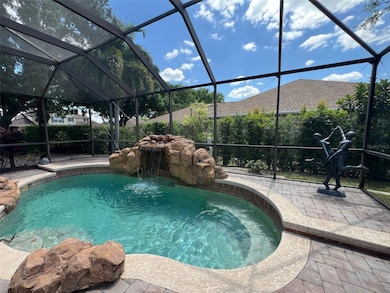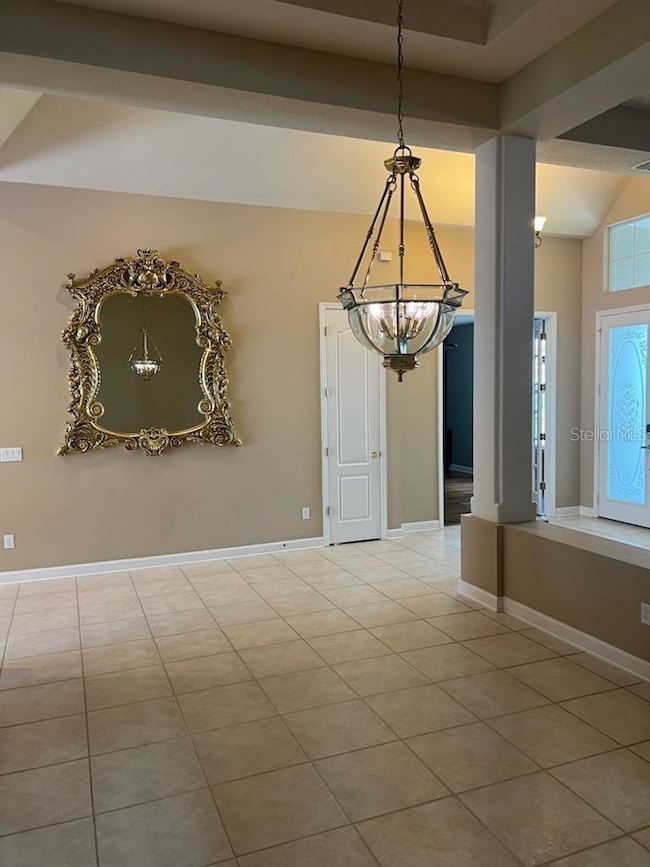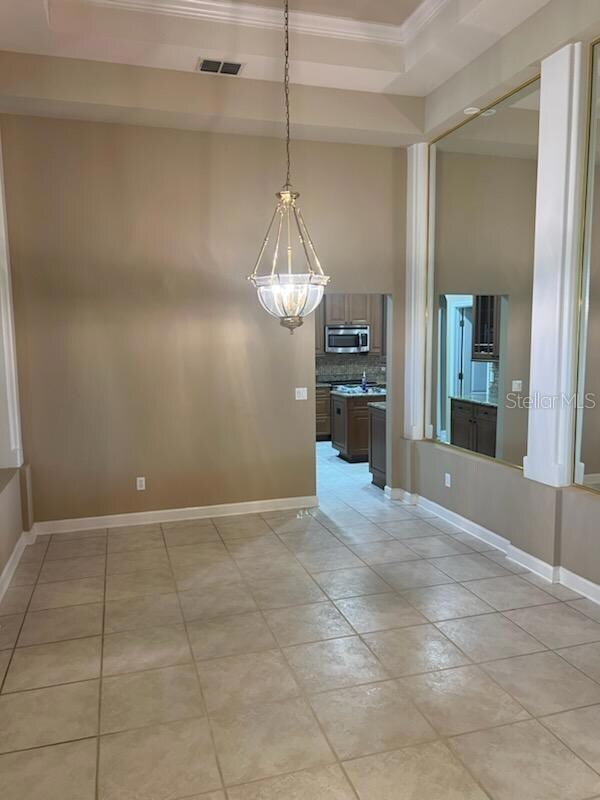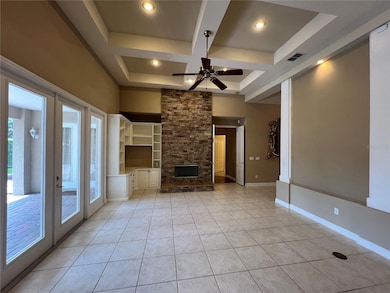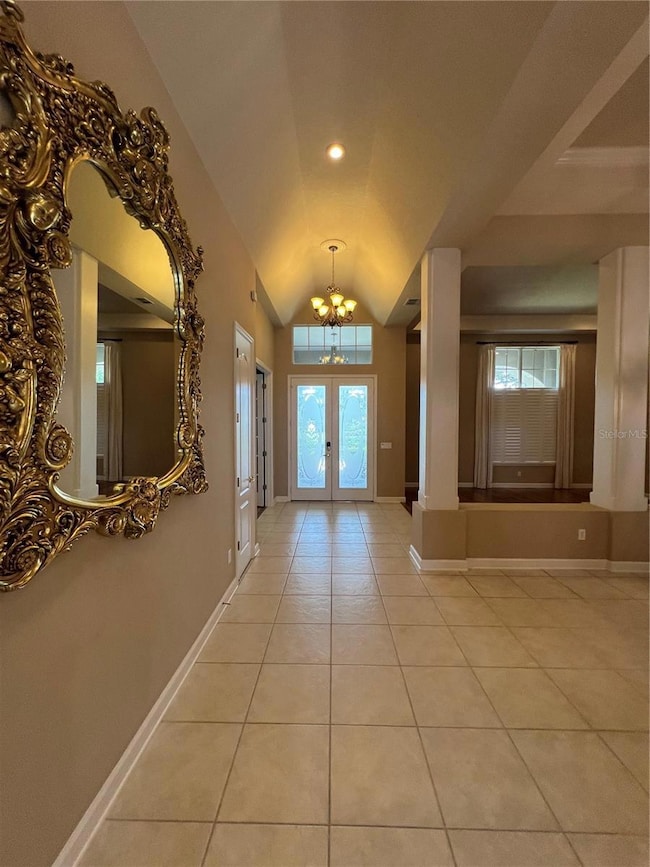7904 Westminster Abbey Blvd Orlando, FL 32835
Lake Tibet NeighborhoodHighlights
- Water Access
- Screened Pool
- Open Floorplan
- Windy Ridge K-8 Rated A-
- Gated Community
- Deck
About This Home
Beautiful & spacious pool home located in the sought-after gated neighborhood of Westminster Landing in Dr. Phillips, this residence features 5 bedrooms, a bonus room, an office, 4 baths, and a 3-car side garage. The open floor plan includes a first-floor master bedroom, office, 2 bedrooms, and 3 baths, while the second floor offers a bonus room, a 5th bedroom with a bath, and a storage room. The additional 2nd floor bonus room would make a great media room. The stunning kitchen features 42" cabinets with crown molding, stainless steel appliances, soft-close drawers and granite countertops. Enjoy the large family room, breakfast area, and a pavered lanai overlooking the pool with a waterfall. This home also offers quality features like tray and box ceilings, crown molding, custom built-ins, stacked stone fireplace, and 18" tile throughout. Residents of this gated community have access to lakefront tennis courts, basketball courts, a playground, and a private walkway to the nearby top-rated elementary school. Prime location in Dr. Phillips close to upscale shopping, restaurants, and top-rated schools. Don't miss out on this wonderful opportunity! Application required for all tenants 18 or over. Tenant application at
Listing Agent
EXP REALTY LLC Brokerage Phone: 888-883-8509 License #3103473 Listed on: 05/09/2025

Home Details
Home Type
- Single Family
Est. Annual Taxes
- $10,405
Year Built
- Built in 2001
Lot Details
- 0.28 Acre Lot
- Lot Dimensions are 96x130
- Private Lot
- Corner Lot
- Irrigation Equipment
Parking
- 3 Car Attached Garage
- Rear-Facing Garage
- Side Facing Garage
Home Design
- Bi-Level Home
Interior Spaces
- 3,664 Sq Ft Home
- Open Floorplan
- Built-In Features
- Tray Ceiling
- Cathedral Ceiling
- Ceiling Fan
- Wood Burning Fireplace
- Blinds
- French Doors
- Family Room Off Kitchen
- Separate Formal Living Room
- Breakfast Room
- Formal Dining Room
- Den
- Bonus Room
- Storage Room
- Inside Utility
- Fire and Smoke Detector
Kitchen
- Eat-In Kitchen
- Dinette
- Walk-In Pantry
- Range
- Microwave
- Dishwasher
- Stone Countertops
- Disposal
Flooring
- Carpet
- Ceramic Tile
Bedrooms and Bathrooms
- 5 Bedrooms
- Primary Bedroom on Main
- Walk-In Closet
- 4 Full Bathrooms
- Bathtub With Separate Shower Stall
- Garden Bath
Laundry
- Laundry in unit
- Dryer
- Washer
Pool
- Screened Pool
- Solar Heated In Ground Pool
- Spa
- Fence Around Pool
Outdoor Features
- Water Access
- Deck
- Covered Patio or Porch
- Rain Gutters
Schools
- Windy Ridge Elementary School
- Chain Of Lakes Middle School
- Olympia High School
Utilities
- Forced Air Zoned Heating and Cooling System
- High Speed Internet
Listing and Financial Details
- Residential Lease
- Property Available on 5/9/25
- The owner pays for grounds care, pool maintenance, trash collection
- $75 Application Fee
- Assessor Parcel Number 10-23-28-8241-00-290
Community Details
Overview
- Property has a Home Owners Association
- Real Manage Association
- Westminster Landing Ph 1 Subdivision
- The community has rules related to fencing
Recreation
- Tennis Courts
- Community Playground
- Park
Pet Policy
- Pets up to 35 lbs
- 1 Pet Allowed
- $350 Pet Fee
- Dogs and Cats Allowed
Security
- Gated Community
Map
Source: Stellar MLS
MLS Number: O6298393
APN: 10-2328-8241-00-290
- 2317 Warren Woods Dr
- 3372 Bellington Dr
- 7637 Saint Stephens Ct
- 3569 Bellington Dr
- 3013 Barrymore Ct
- 2801 Ripton Ct
- 2225 Kettle Dr
- 4216 Winderlakes Dr
- 2256 Kettle Dr
- 7905 Chad Ct
- 2237 Baesel View Dr
- 2232 Lake Vilma Dr
- 7219 Hunterdon Dr
- 9070 Ron Den Ln
- 2207 Cairns Ct
- 2706 Gretagreen Ct
- 7320 Westpointe Blvd Unit 531
- 7320 Westpointe Blvd Unit 511
- 7280 Westpointe Blvd Unit 823
- 4108 Downeast Ln
- 2760 Grantham Ct
- 3569 Bellington Dr
- 7373 Mardell Ct
- 2939 Barrymore Ct
- 2225 Kettle Dr
- 2256 Kettle Dr
- 7219 Hunterdon Dr
- 7300 Westpointe Blvd Unit 716
- 7280 Westpointe Blvd Unit 831
- 7280 Westpointe Blvd Unit 826
- 7280 Westpointe Blvd Unit 815
- 7330 Westpointe Blvd Unit 414
- 7350 Westpointe Blvd Unit 216
- 7270 Westpointe Blvd Unit 932
- 7350 Westpointe Blvd Unit 212
- 7340 Westpointe Blvd Unit 320
- 7741 Bardmoor Hill Cir Unit 5
- 7340 Westpointe Blvd
- 7340 Westpointe Blvd
- 7670 Milano Dr
