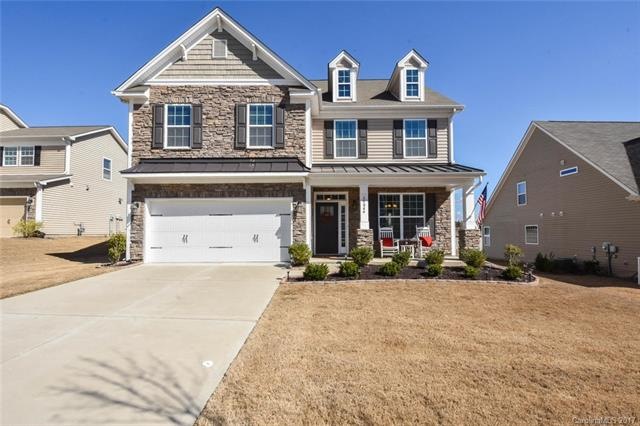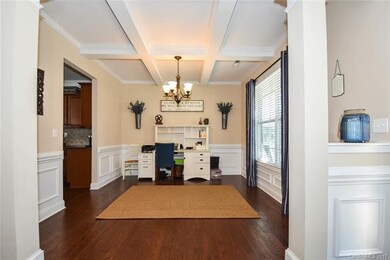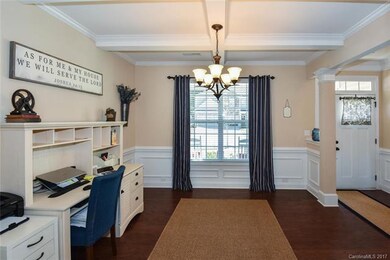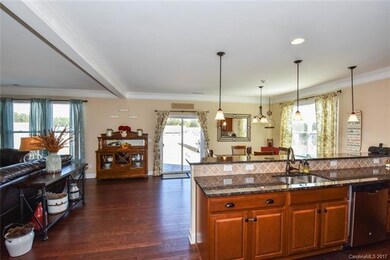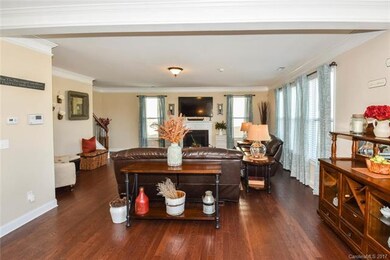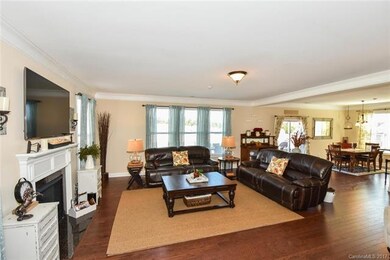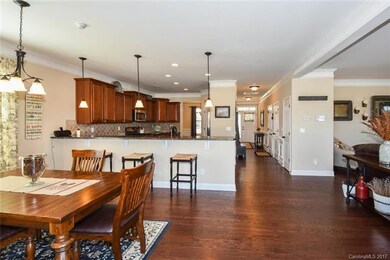
79044 Ridgehaven Rd Lancaster, SC 29720
Highlights
- Open Floorplan
- Clubhouse
- Engineered Wood Flooring
- Van Wyck Elementary School Rated A-
- Transitional Architecture
- Community Pool
About This Home
As of January 2022Attractive & immaculate, move-in ready home in popular Walnut Creek.Enjoy the Spring weather w/ this Rocking Chair front porch.Kitchen features granite counter tops,eat up counter, under mount lighting,Stainless Steel GE appliances/security system.Oversized back patio w/stamped concrete & fire pit and beautiful privacy fence in large backyard. All bedrooms up, master w/ luxury bath,jack and jill share bath, Bedroom 4 can be a guest suite w/2 closets and full bath.Extremely well maintained!
Last Agent to Sell the Property
Keller Williams Ballantyne Area License #247045 Listed on: 03/02/2017

Last Buyer's Agent
Deborah McNulty
Keller Williams Connected License #94603
Home Details
Home Type
- Single Family
Year Built
- Built in 2014
HOA Fees
- $44 Monthly HOA Fees
Parking
- 2
Home Design
- Transitional Architecture
- Slab Foundation
- Stone Siding
- Vinyl Siding
Interior Spaces
- Open Floorplan
- Gas Log Fireplace
- Insulated Windows
- Pull Down Stairs to Attic
Flooring
- Engineered Wood
- Tile
Bedrooms and Bathrooms
- Garden Bath
Additional Features
- Level Lot
- Cable TV Available
Listing and Financial Details
- Assessor Parcel Number 0014N-0I-009.00
Community Details
Overview
- Hawthorne Management Association, Phone Number (704) 377-0114
- Built by DR HORTON
Amenities
- Clubhouse
Recreation
- Community Playground
- Community Pool
- Trails
Ownership History
Purchase Details
Home Financials for this Owner
Home Financials are based on the most recent Mortgage that was taken out on this home.Purchase Details
Home Financials for this Owner
Home Financials are based on the most recent Mortgage that was taken out on this home.Purchase Details
Home Financials for this Owner
Home Financials are based on the most recent Mortgage that was taken out on this home.Purchase Details
Home Financials for this Owner
Home Financials are based on the most recent Mortgage that was taken out on this home.Purchase Details
Home Financials for this Owner
Home Financials are based on the most recent Mortgage that was taken out on this home.Purchase Details
Similar Homes in Lancaster, SC
Home Values in the Area
Average Home Value in this Area
Purchase History
| Date | Type | Sale Price | Title Company |
|---|---|---|---|
| Warranty Deed | $466,000 | None Available | |
| Warranty Deed | $422,400 | None Available | |
| Warranty Deed | $422,400 | None Listed On Document | |
| Deed | $344,987 | None Available | |
| Warranty Deed | $295,000 | None Available | |
| Deed | $252,500 | -- | |
| Special Warranty Deed | $1,740,000 | -- |
Mortgage History
| Date | Status | Loan Amount | Loan Type |
|---|---|---|---|
| Open | $100,000 | New Conventional | |
| Closed | $100,000 | New Conventional | |
| Previous Owner | $322,500 | Commercial | |
| Previous Owner | $21,500 | Commercial | |
| Previous Owner | $260,000 | New Conventional | |
| Previous Owner | $48,750 | Credit Line Revolving | |
| Previous Owner | $280,250 | New Conventional | |
| Previous Owner | $257,653 | New Conventional |
Property History
| Date | Event | Price | Change | Sq Ft Price |
|---|---|---|---|---|
| 05/29/2025 05/29/25 | Price Changed | $545,500 | -0.8% | $189 / Sq Ft |
| 05/12/2025 05/12/25 | Price Changed | $550,000 | +10.0% | $191 / Sq Ft |
| 05/12/2025 05/12/25 | Price Changed | $500,000 | -9.4% | $174 / Sq Ft |
| 05/09/2025 05/09/25 | Price Changed | $552,000 | -0.8% | $192 / Sq Ft |
| 04/25/2025 04/25/25 | For Sale | $556,500 | +19.4% | $193 / Sq Ft |
| 01/07/2022 01/07/22 | Sold | $466,000 | 0.0% | $162 / Sq Ft |
| 12/05/2021 12/05/21 | Pending | -- | -- | -- |
| 11/22/2021 11/22/21 | For Sale | $466,000 | +10.3% | $162 / Sq Ft |
| 11/17/2021 11/17/21 | Sold | $422,400 | -2.9% | $152 / Sq Ft |
| 10/18/2021 10/18/21 | Pending | -- | -- | -- |
| 10/05/2021 10/05/21 | For Sale | $434,900 | +47.4% | $156 / Sq Ft |
| 05/08/2017 05/08/17 | Sold | $295,000 | -1.3% | $106 / Sq Ft |
| 03/25/2017 03/25/17 | Pending | -- | -- | -- |
| 03/02/2017 03/02/17 | For Sale | $299,000 | +18.5% | $107 / Sq Ft |
| 03/31/2014 03/31/14 | Sold | $252,400 | -8.2% | $90 / Sq Ft |
| 01/20/2014 01/20/14 | Pending | -- | -- | -- |
| 11/09/2013 11/09/13 | For Sale | $275,000 | -- | $99 / Sq Ft |
Tax History Compared to Growth
Tax History
| Year | Tax Paid | Tax Assessment Tax Assessment Total Assessment is a certain percentage of the fair market value that is determined by local assessors to be the total taxable value of land and additions on the property. | Land | Improvement |
|---|---|---|---|---|
| 2024 | $3,242 | $16,712 | $3,000 | $13,712 |
| 2023 | $3,505 | $16,712 | $3,000 | $13,712 |
| 2022 | $3,481 | $16,712 | $3,000 | $13,712 |
| 2021 | $2,915 | $13,156 | $1,600 | $11,556 |
| 2020 | $2,797 | $12,100 | $1,600 | $10,500 |
| 2019 | $4,092 | $12,100 | $1,600 | $10,500 |
| 2018 | $3,902 | $11,988 | $1,600 | $10,388 |
| 2017 | $2,532 | $0 | $0 | $0 |
| 2016 | $2,461 | $0 | $0 | $0 |
| 2015 | $1,024 | $0 | $0 | $0 |
| 2014 | $1,024 | $0 | $0 | $0 |
| 2013 | $1,024 | $0 | $0 | $0 |
Agents Affiliated with this Home
-

Seller's Agent in 2025
Isabella Frazier
Trelora Realty INC
(206) 420-5845
198 Total Sales
-
V
Seller's Agent in 2022
Verria Hairston
Opendoor Brokerage LLC
-

Buyer's Agent in 2022
Kerry Greene
Farms & Estates Realty Inc
(704) 620-8686
5 in this area
90 Total Sales
-

Seller's Agent in 2021
Ralph Harvey
Listwithfreedom.com Inc
(855) 456-4945
11 in this area
10,979 Total Sales
-

Seller's Agent in 2017
Carol King
Keller Williams Ballantyne Area
(704) 905-9850
4 in this area
53 Total Sales
-
D
Buyer's Agent in 2017
Deborah McNulty
Keller Williams Connected
Map
Source: Canopy MLS (Canopy Realtor® Association)
MLS Number: CAR3256208
APN: 0014N-0I-009.00
- 79115 Ridgehaven Rd
- 4471 Carrington Dr
- 85017 Newloch Ct
- 85023 Newloch Ct
- 5542 Soft Shell Dr
- 76949 Gauley Dr
- 78098 Rillstone Dr
- 5580 Soft Shell Dr
- 78114 Rillstone Dr
- 86506 Arrington Rd
- 5617 Soft Shell Dr Unit 384
- 79411 Ridgehaven Rd
- 1636 Ridge Haven Rd
- 4272 Spadefoot Ct
- 4268 Spadefoot Ct
- 3027 Cricket Ln
- 5005 Hedgebrook Ln
- 4320 Carrington Dr
- 529 Stickley Place
- 4012 Brandywine Terrace
