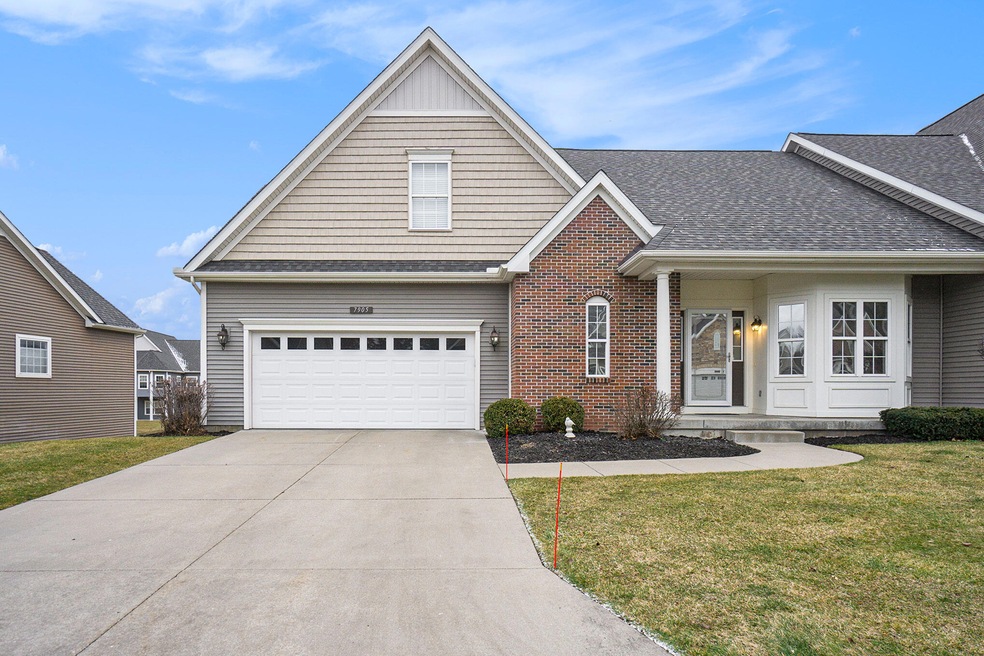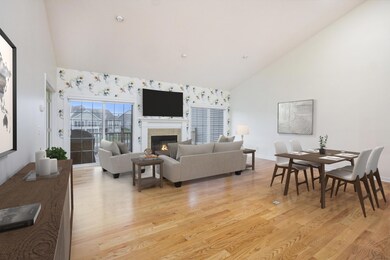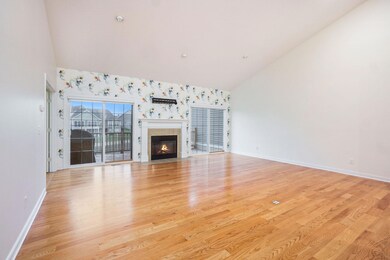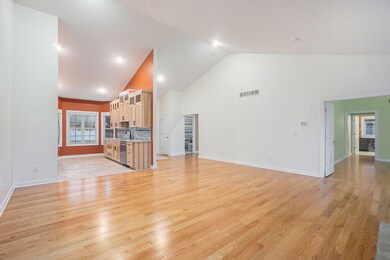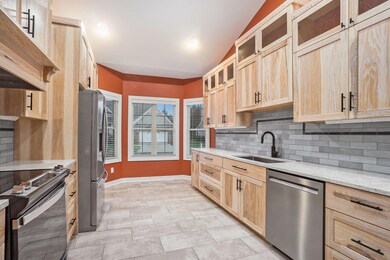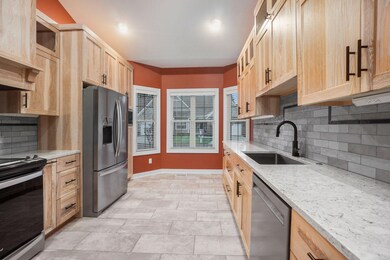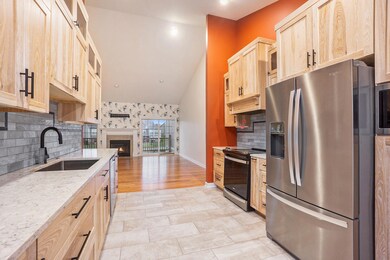
7905 Canter Glen Ct Unit 171 Kalamazoo, MI 49009
Highlights
- Deck
- End Unit
- 2 Car Attached Garage
- Moorsbridge Elementary School Rated A
- Cul-De-Sac
- Ceramic Tile Flooring
About This Home
As of February 2023Incredible design and renovations set this condo apart-- it is sure to impress and ''wow'' you! The kitchen has been completely redesigned and now features solid hickory cabinetry, handmade by a professional craftsman, with every feature imaginable and of the highest quality possible. The main bath has also been completely reconfigured and features a remarkable glass-enclosed walk-in shower, custom cabinetry and designer inspired décor; the guest bath also features custom vanity and designer touches. The living room features a fireplace, dining area, 2 sliders to a large deck overlooking the pond. Walkout level has BR and Full BA, spacious den (also; perfect for guest room) and large living area with walkout slider. Great storage, immaculate throughout, this beauty is ready to go!
Last Agent to Sell the Property
eXp Realty LLC License #6502403784 Listed on: 01/16/2023

Property Details
Home Type
- Condominium
Est. Annual Taxes
- $7,341
Year Built
- Built in 2006
Lot Details
- End Unit
- Cul-De-Sac
- Shrub
- Sprinkler System
HOA Fees
- $335 Monthly HOA Fees
Parking
- 2 Car Attached Garage
- Garage Door Opener
Home Design
- Brick Exterior Construction
- Composition Roof
- Vinyl Siding
Interior Spaces
- 1-Story Property
- Gas Log Fireplace
- Low Emissivity Windows
- Living Room with Fireplace
- Ceramic Tile Flooring
Kitchen
- Built-In Electric Oven
- Microwave
- Dishwasher
- Disposal
Bedrooms and Bathrooms
- 2 Bedrooms | 1 Main Level Bedroom
Laundry
- Laundry on main level
- Dryer
- Washer
Basement
- Walk-Out Basement
- Basement Fills Entire Space Under The House
- 1 Bedroom in Basement
Outdoor Features
- Deck
Utilities
- Forced Air Heating and Cooling System
- Heating System Uses Natural Gas
- Water Softener is Owned
- High Speed Internet
Community Details
Overview
- Association fees include snow removal, lawn/yard care
- $2,093 HOA Transfer Fee
- Association Phone (269) 375-0327
- Applegate Condominiums
- Applegate Condominiums Subdivision
Pet Policy
- Pets Allowed
Ownership History
Purchase Details
Home Financials for this Owner
Home Financials are based on the most recent Mortgage that was taken out on this home.Purchase Details
Home Financials for this Owner
Home Financials are based on the most recent Mortgage that was taken out on this home.Purchase Details
Purchase Details
Home Financials for this Owner
Home Financials are based on the most recent Mortgage that was taken out on this home.Similar Homes in Kalamazoo, MI
Home Values in the Area
Average Home Value in this Area
Purchase History
| Date | Type | Sale Price | Title Company |
|---|---|---|---|
| Warranty Deed | $380,000 | -- | |
| Warranty Deed | $340,000 | Ata National Title Group | |
| Interfamily Deed Transfer | -- | None Available | |
| Warranty Deed | $62,758 | Devon |
Mortgage History
| Date | Status | Loan Amount | Loan Type |
|---|---|---|---|
| Previous Owner | $175,000 | Credit Line Revolving | |
| Previous Owner | $52,758 | Stand Alone First |
Property History
| Date | Event | Price | Change | Sq Ft Price |
|---|---|---|---|---|
| 02/17/2023 02/17/23 | Sold | $380,000 | -2.3% | $159 / Sq Ft |
| 01/27/2023 01/27/23 | Pending | -- | -- | -- |
| 01/16/2023 01/16/23 | For Sale | $389,000 | +14.4% | $162 / Sq Ft |
| 07/23/2021 07/23/21 | Sold | $340,000 | 0.0% | $122 / Sq Ft |
| 05/22/2021 05/22/21 | Pending | -- | -- | -- |
| 05/22/2021 05/22/21 | For Sale | $340,000 | -- | $122 / Sq Ft |
Tax History Compared to Growth
Tax History
| Year | Tax Paid | Tax Assessment Tax Assessment Total Assessment is a certain percentage of the fair market value that is determined by local assessors to be the total taxable value of land and additions on the property. | Land | Improvement |
|---|---|---|---|---|
| 2025 | $1,918 | $183,500 | $0 | $0 |
| 2024 | $1,918 | $178,800 | $0 | $0 |
| 2023 | $1,544 | $153,000 | $0 | $0 |
| 2022 | $7,341 | $136,900 | $0 | $0 |
| 2021 | $4,906 | $138,800 | $0 | $0 |
| 2020 | $4,907 | $137,600 | $0 | $0 |
| 2019 | $4,497 | $139,500 | $0 | $0 |
| 2018 | $2,781 | $145,000 | $0 | $0 |
| 2017 | -- | $152,200 | $0 | $0 |
| 2016 | -- | $137,100 | $0 | $0 |
| 2015 | -- | $133,000 | $27,500 | $105,500 |
| 2014 | -- | $133,000 | $0 | $0 |
Agents Affiliated with this Home
-

Seller's Agent in 2023
Lorrie Nelson
eXp Realty LLC
(269) 760-2396
15 in this area
68 Total Sales
-

Seller Co-Listing Agent in 2023
Katherine Roberts-Nafe
eXp Realty LLC
(269) 312-0794
20 in this area
69 Total Sales
-
K
Buyer's Agent in 2023
Kristine Landuyt
Keller Williams Kalamazoo Market Center
(269) 567-0327
17 in this area
95 Total Sales
-

Seller's Agent in 2021
Melinda Figgins
Live Local Properties
(269) 324-3600
9 in this area
211 Total Sales
-
K
Buyer's Agent in 2021
Katherine Roberts
Jaqua, REALTORS
Map
Source: Southwestern Michigan Association of REALTORS®
MLS Number: 23001478
APN: 09-14-410-172
- 7973 Preakness Ct
- 7853 Clydesdale Ave Unit 45
- 8022 Magistrate St
- 6737 W Q Ave
- 7620 Stablebrook Cir
- 7520 Haflinger Cir Unit 93
- 5850 Dunwoody Ct
- 5825 Saddle Club Dr
- 7449 S 10th St
- 6107 Equestrian Woods Ct Unit 267
- 6061 Equestrian Woods Ct
- 7226 Breton Woods Ct
- 7207 Coreopsis Cove
- 7182 Breton Woods Ct
- 5849 Gavin Ln
- 7076 Bentwood Trail
- 5978 Boxthorn Trail
- 5928 Boxthorn Trail
- 8321 Leelanau St
- 5788 Boxthorn Trail
