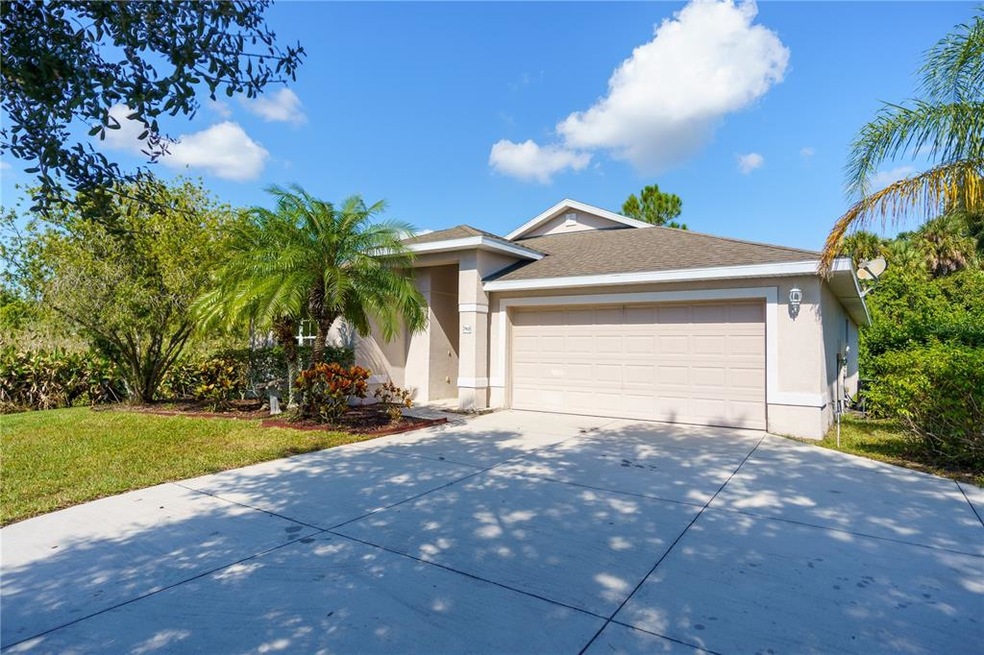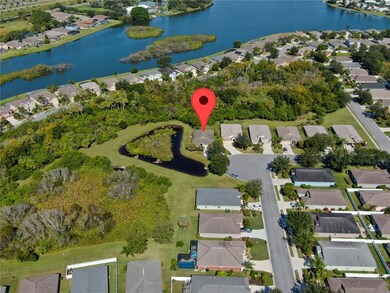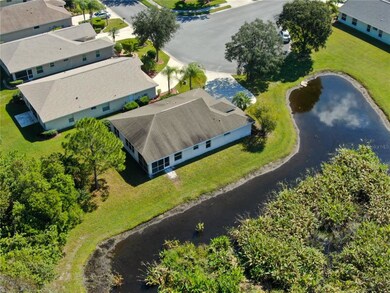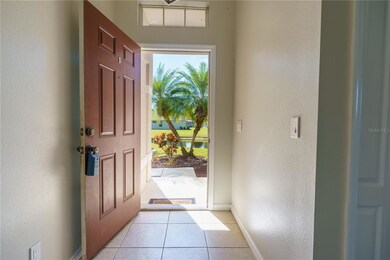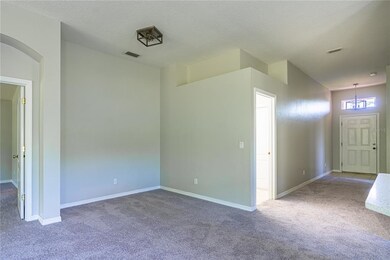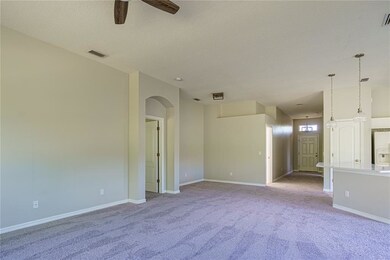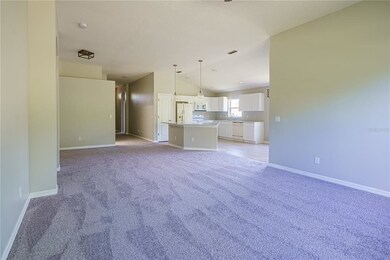
7905 Charing Cross Way Palmetto, FL 34221
East Ellentown NeighborhoodHighlights
- Water Views
- High Ceiling
- Covered patio or porch
- Open Floorplan
- Community Pool
- 2 Car Attached Garage
About This Home
As of April 2025MULTIPLE OFFERS, HIGHEST AND BEST DUE THURSDAY 11/11/2021 by 8PM. Welcome home to this move in ready 3 bedroom, 2 bath home located on a cul-de-sac with pond view in Waterford. Your feet will sink into the brand new plush carpet that runs throughout this home. With the desirable open floor plan and split bedroom design, this home will surely delight you! Upon entry, 2 bedrooms and an updated hall bath sit off to the left. An indoor laundry room with washer and dryer included sits right in side the garage entry and off the main hall. The wide open floor plan consists of an all white kitchen, complete with shaker style cabinets, a 4 piece appliance package, stone counters, brand new stainless steel sink, and recessed and pendant lighting. There is plenty of room for a table and chairs in the kitchen nook as well as 4 barstools at the island. The home has been freshly painted throughout with a calming muted tone. A covered screened-in lanai offers an additional place to relax. All the ceiling fans have recently been replaced as well. Step into the master suite, off the living room and enjoy double walk-in closets and a roomy master bath with brand new vanity with double sinks, new light fixture, separate water closet and a large walk-in tile shower. The 2 car garage offers additional space for extra storage and your toys. Waterford offers a community pool and clubhouse. Come tour this house before it is gone!
Last Agent to Sell the Property
COMPASS FLORIDA LLC License #3272126 Listed on: 11/08/2021

Home Details
Home Type
- Single Family
Est. Annual Taxes
- $2,948
Year Built
- Built in 2005
Lot Details
- 7,105 Sq Ft Lot
- South Facing Home
- Property is zoned PDR
HOA Fees
- $64 Monthly HOA Fees
Parking
- 2 Car Attached Garage
Home Design
- Slab Foundation
- Shingle Roof
- Block Exterior
- Stucco
Interior Spaces
- 1,647 Sq Ft Home
- Open Floorplan
- High Ceiling
- Ceiling Fan
- Sliding Doors
- Combination Dining and Living Room
- Water Views
Flooring
- Carpet
- Tile
Bedrooms and Bathrooms
- 3 Bedrooms
- Split Bedroom Floorplan
- 2 Full Bathrooms
Laundry
- Dryer
- Washer
Location
- Flood Zone Lot
- Flood Insurance May Be Required
Schools
- Barbara A. Harvey Elementary School
- Buffalo Creek Middle School
- Palmetto High School
Additional Features
- Covered patio or porch
- Central Heating and Cooling System
Listing and Financial Details
- Down Payment Assistance Available
- Visit Down Payment Resource Website
- Tax Lot 165
- Assessor Parcel Number 647136209
Community Details
Overview
- Association fees include community pool, escrow reserves fund, pool maintenance
- Argus Property Management Association, Phone Number (941) 927-6464
- Visit Association Website
- Waterford Estates Community
- Waterford Ph I A, Ii & Ii A Subdivision
- The community has rules related to deed restrictions
- Rental Restrictions
Recreation
- Community Pool
Ownership History
Purchase Details
Purchase Details
Home Financials for this Owner
Home Financials are based on the most recent Mortgage that was taken out on this home.Similar Homes in Palmetto, FL
Home Values in the Area
Average Home Value in this Area
Purchase History
| Date | Type | Sale Price | Title Company |
|---|---|---|---|
| Quit Claim Deed | -- | None Listed On Document | |
| Warranty Deed | $199,500 | -- |
Mortgage History
| Date | Status | Loan Amount | Loan Type |
|---|---|---|---|
| Previous Owner | $0 | Credit Line Revolving | |
| Previous Owner | $159,581 | Fannie Mae Freddie Mac |
Property History
| Date | Event | Price | Change | Sq Ft Price |
|---|---|---|---|---|
| 04/11/2025 04/11/25 | Sold | $365,000 | -1.4% | $222 / Sq Ft |
| 03/07/2025 03/07/25 | Pending | -- | -- | -- |
| 03/03/2025 03/03/25 | Price Changed | $370,000 | -1.3% | $225 / Sq Ft |
| 02/20/2025 02/20/25 | Price Changed | $375,000 | -0.8% | $228 / Sq Ft |
| 01/31/2025 01/31/25 | Price Changed | $378,000 | -3.1% | $230 / Sq Ft |
| 01/12/2025 01/12/25 | Price Changed | $390,000 | -1.0% | $237 / Sq Ft |
| 12/05/2024 12/05/24 | For Sale | $393,999 | +20.9% | $239 / Sq Ft |
| 12/03/2021 12/03/21 | Sold | $326,000 | +2.2% | $198 / Sq Ft |
| 11/12/2021 11/12/21 | Pending | -- | -- | -- |
| 11/08/2021 11/08/21 | For Sale | $319,000 | -- | $194 / Sq Ft |
Tax History Compared to Growth
Tax History
| Year | Tax Paid | Tax Assessment Tax Assessment Total Assessment is a certain percentage of the fair market value that is determined by local assessors to be the total taxable value of land and additions on the property. | Land | Improvement |
|---|---|---|---|---|
| 2024 | $3,826 | $309,698 | -- | -- |
| 2023 | $3,826 | $300,678 | $0 | $0 |
| 2022 | $3,723 | $291,920 | $40,000 | $251,920 |
| 2021 | $2,901 | $196,284 | $35,000 | $161,284 |
| 2020 | $2,948 | $190,255 | $35,000 | $155,255 |
| 2019 | $2,828 | $185,954 | $35,000 | $150,954 |
| 2018 | $2,660 | $175,166 | $30,000 | $145,166 |
| 2017 | $2,312 | $159,598 | $0 | $0 |
| 2016 | $2,170 | $146,555 | $0 | $0 |
| 2015 | $1,790 | $126,616 | $0 | $0 |
| 2014 | $1,790 | $110,741 | $0 | $0 |
| 2013 | $1,646 | $98,876 | $15,450 | $83,426 |
Agents Affiliated with this Home
-
C
Seller's Agent in 2025
Cheryl Thompson
RE/MAX COLLECTIVE
-
A
Buyer's Agent in 2025
Anna Fontenot
KELLER WILLIAMS REALTY PORTFOLIO COLLECTION
-
M
Seller's Agent in 2021
Michelle Ward
COMPASS FLORIDA LLC
Map
Source: Stellar MLS
MLS Number: A4517113
APN: 6471-3620-9
- 5227 Lansdowne Way
- 5209 Lansdowne Way
- 5429 Lakehurst Ct
- 5056 Lakehurst Ct
- 5141 Lansdowne Way
- 8409 Imperial Cir
- 8414 Imperial Cir
- 8418 Regal Way
- 8424 Regal Way
- 8439 Imperial Cir
- 8534 Imperial Cir
- 5910 Majestic Way
- 8077 Tea Olive Terrace
- 8076 Tea Olive Terrace
- 8531 Imperial Cir
- 8454 Imperial Cir
- 7116 56th Terrace E
- 8219 Tea Olive Terrace
- 8467 Imperial Cir
- 8517 Buckingham Place
