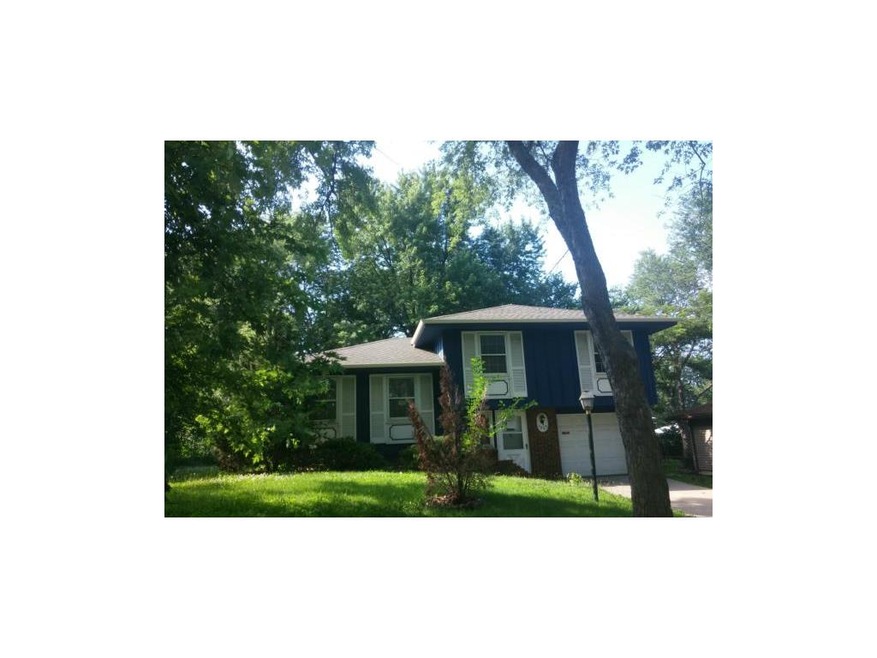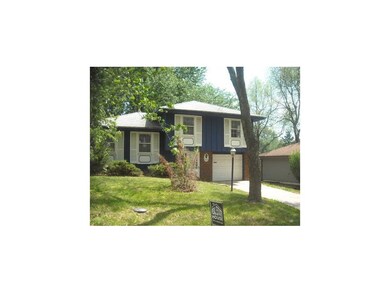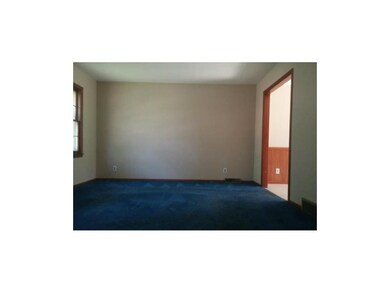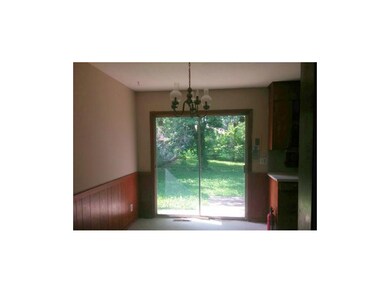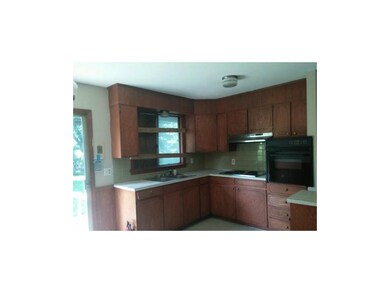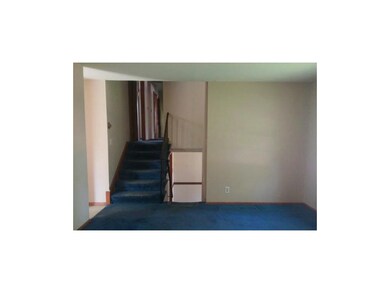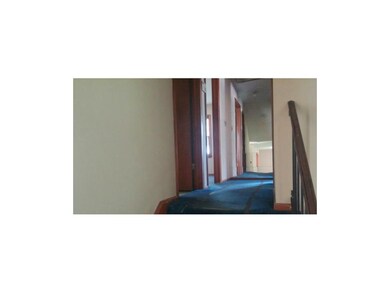
7905 E 117th Place Kansas City, MO 64134
Kirkside NeighborhoodHighlights
- Traditional Architecture
- Formal Dining Room
- 1 Car Attached Garage
- Wood Flooring
- Enclosed Patio or Porch
- Forced Air Heating and Cooling System
About This Home
As of October 2018Fresh interior paint, NEW roof and gutters. Come on in and make the finishing touches. Nice patio and yard. Easily refinish the basement. This is a great starter home. This is a Fannie Mae Home Path property.
Last Agent to Sell the Property
Tameka Bryant
The Real Estate House License #2002023218 Listed on: 07/11/2014
Home Details
Home Type
- Single Family
Est. Annual Taxes
- $596
Year Built
- Built in 1969
HOA Fees
- $3 Monthly HOA Fees
Parking
- 1 Car Attached Garage
Home Design
- Traditional Architecture
- Split Level Home
- Brick Frame
- Composition Roof
Kitchen
- Electric Oven or Range
- Built-In Range
Flooring
- Wood
- Carpet
Bedrooms and Bathrooms
- 3 Bedrooms
- 1 Full Bathroom
Unfinished Basement
- Partial Basement
- Laundry in Basement
Additional Features
- Formal Dining Room
- Enclosed Patio or Porch
- City Lot
- Forced Air Heating and Cooling System
Community Details
- Kirkside Subdivision
Listing and Financial Details
- Assessor Parcel Number 63-420-10-11-00-0-00-000
Ownership History
Purchase Details
Home Financials for this Owner
Home Financials are based on the most recent Mortgage that was taken out on this home.Purchase Details
Home Financials for this Owner
Home Financials are based on the most recent Mortgage that was taken out on this home.Purchase Details
Home Financials for this Owner
Home Financials are based on the most recent Mortgage that was taken out on this home.Purchase Details
Similar Homes in Kansas City, MO
Home Values in the Area
Average Home Value in this Area
Purchase History
| Date | Type | Sale Price | Title Company |
|---|---|---|---|
| Warranty Deed | $84,500 | None Available | |
| Warranty Deed | -- | Alpha Title Llc | |
| Special Warranty Deed | -- | Continental Title | |
| Trustee Deed | $80,514 | None Available |
Mortgage History
| Date | Status | Loan Amount | Loan Type |
|---|---|---|---|
| Open | $393,006,000 | New Conventional | |
| Previous Owner | $47,100 | New Conventional | |
| Previous Owner | $46,800 | Future Advance Clause Open End Mortgage | |
| Previous Owner | $108,000 | Unknown |
Property History
| Date | Event | Price | Change | Sq Ft Price |
|---|---|---|---|---|
| 09/05/2025 09/05/25 | Price Changed | $1,560 | -4.6% | $2 / Sq Ft |
| 08/29/2025 08/29/25 | Price Changed | $1,635 | 0.0% | $2 / Sq Ft |
| 08/29/2025 08/29/25 | For Rent | $1,635 | -3.0% | -- |
| 08/28/2025 08/28/25 | Off Market | $1,685 | -- | -- |
| 07/04/2025 07/04/25 | For Rent | $1,685 | 0.0% | -- |
| 10/17/2018 10/17/18 | Sold | -- | -- | -- |
| 08/21/2018 08/21/18 | Price Changed | $94,950 | -5.0% | $93 / Sq Ft |
| 06/15/2018 06/15/18 | For Sale | $99,950 | +58.7% | $98 / Sq Ft |
| 02/27/2015 02/27/15 | Sold | -- | -- | -- |
| 01/26/2015 01/26/15 | Pending | -- | -- | -- |
| 07/12/2014 07/12/14 | For Sale | $63,000 | -- | $62 / Sq Ft |
Tax History Compared to Growth
Tax History
| Year | Tax Paid | Tax Assessment Tax Assessment Total Assessment is a certain percentage of the fair market value that is determined by local assessors to be the total taxable value of land and additions on the property. | Land | Improvement |
|---|---|---|---|---|
| 2024 | $2,738 | $31,629 | $3,996 | $27,633 |
| 2023 | $2,689 | $31,629 | $2,844 | $28,785 |
| 2022 | $1,618 | $16,340 | $3,097 | $13,243 |
| 2021 | $1,396 | $16,340 | $3,097 | $13,243 |
| 2020 | $1,385 | $15,327 | $3,097 | $12,230 |
| 2019 | $1,310 | $15,327 | $3,097 | $12,230 |
| 2018 | $693 | $7,575 | $1,120 | $6,455 |
| 2017 | $693 | $7,575 | $1,120 | $6,455 |
| 2016 | $621 | $6,587 | $2,021 | $4,566 |
| 2014 | $602 | $6,458 | $1,982 | $4,476 |
Agents Affiliated with this Home
-
Rustin Dowd
R
Seller's Agent in 2018
Rustin Dowd
KW Diamond Partners
(913) 209-2815
45 Total Sales
-
S
Buyer's Agent in 2018
Spencer Lindahl
-
T
Seller's Agent in 2015
Tameka Bryant
The Real Estate House
-
Raegan Salas

Seller Co-Listing Agent in 2015
Raegan Salas
Bring To Light Realty
(816) 287-2071
14 Total Sales
-
Sandi Reed

Buyer's Agent in 2015
Sandi Reed
Chartwell Realty LLC
(816) 213-0938
265 Total Sales
Map
Source: Heartland MLS
MLS Number: 1893998
APN: 63-420-10-11-00-0-00-000
- 11709 Delmar Dr
- 11805 Smalley Ave
- 11607 Delmar Dr
- 11623 Sycamore Dr
- 11618 Manchester Ave
- 11604 Manchester Ave
- 7701 E 118th Terrace
- 11615 Palmer Ave
- 8201 E 116th St
- 7404 E 118th Place
- 11605 Richmond Ave
- 8405 E 116th St
- 7912 Longview Rd
- 7406 E 115th Terrace
- 11411 Sycamore Terrace
- 11413 Delmar Cir
- 11427 Richmond Ave
- 8402 E 114th Terrace
- 11415 Richmond Ave
- 8208 E 114th St
