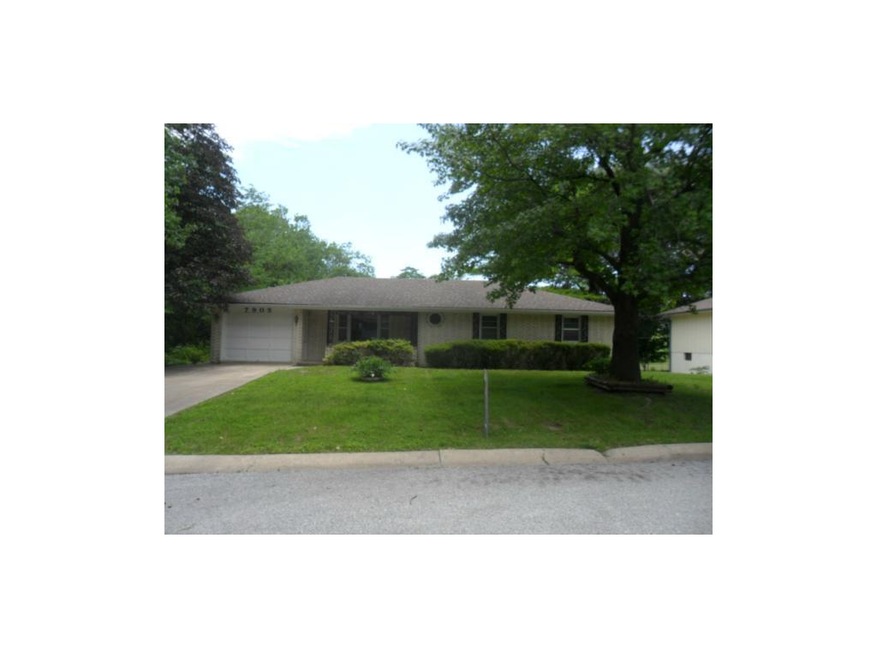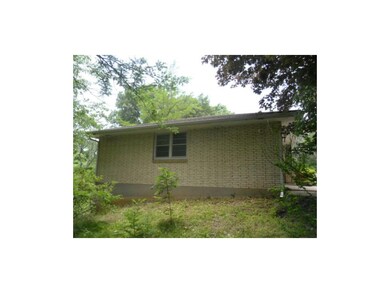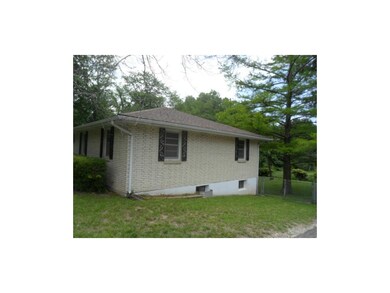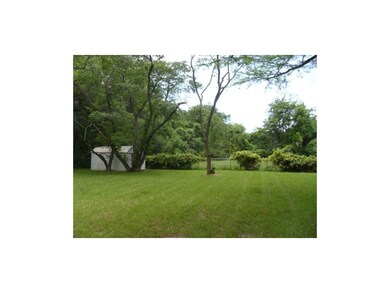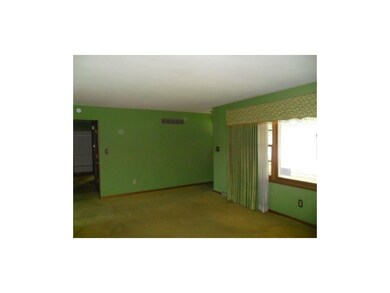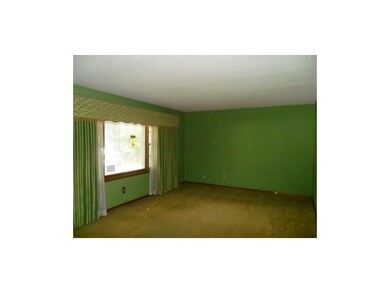
7905 Rowland Ave Kansas City, KS 66109
Victory Hills NeighborhoodHighlights
- Recreation Room
- Ranch Style House
- Enclosed Patio or Porch
- Vaulted Ceiling
- Granite Countertops
- Cul-De-Sac
About This Home
As of February 2024Brick Ranch with finished walkout basement at end of dead end street. Fenced back yard, covered patio, storage shed. Needs some work/repair/updating but priced accordingly. Fannie Mae property approved for HomePath Renovation mortgage financing!!! No Sellers Disclosure. Back on the market!!! No fault of Seller. The seller has directed that all offers on this listing be made using the HomePath Online Offer system at the HomePath website.
Last Agent to Sell the Property
Lynn Wiesner
Keller Williams Realty Partners Inc. License #SP00054752 Listed on: 06/11/2013
Co-Listed By
Steve Wiesner
Keller Williams Realty Partners Inc. License #SP00221873
Last Buyer's Agent
Kevin Wiesner
Keller Williams Realty Partners Inc. License #SP00230790
Home Details
Home Type
- Single Family
Est. Annual Taxes
- $1,903
Year Built
- Built in 1966
Lot Details
- 0.26 Acre Lot
- Cul-De-Sac
- Aluminum or Metal Fence
Parking
- 1 Car Attached Garage
- Inside Entrance
- Front Facing Garage
- Garage Door Opener
Home Design
- Ranch Style House
- Brick Frame
- Composition Roof
Interior Spaces
- 1,286 Sq Ft Home
- Wet Bar: Vinyl, Carpet, Shower Only, Ceiling Fan(s), Pantry
- Built-In Features: Vinyl, Carpet, Shower Only, Ceiling Fan(s), Pantry
- Vaulted Ceiling
- Ceiling Fan: Vinyl, Carpet, Shower Only, Ceiling Fan(s), Pantry
- Skylights
- Fireplace
- Shades
- Plantation Shutters
- Drapes & Rods
- Combination Kitchen and Dining Room
- Recreation Room
- Attic Fan
Kitchen
- Electric Oven or Range
- Recirculated Exhaust Fan
- Granite Countertops
- Laminate Countertops
- Disposal
Flooring
- Wall to Wall Carpet
- Linoleum
- Laminate
- Stone
- Ceramic Tile
- Luxury Vinyl Plank Tile
- Luxury Vinyl Tile
Bedrooms and Bathrooms
- 3 Bedrooms
- Cedar Closet: Vinyl, Carpet, Shower Only, Ceiling Fan(s), Pantry
- Walk-In Closet: Vinyl, Carpet, Shower Only, Ceiling Fan(s), Pantry
- Double Vanity
- Vinyl
Finished Basement
- Walk-Out Basement
- Laundry in Basement
Additional Features
- Enclosed Patio or Porch
- Central Heating and Cooling System
Community Details
- Vero Est Subdivision
Listing and Financial Details
- Exclusions: ALL
- Assessor Parcel Number 010816
Ownership History
Purchase Details
Home Financials for this Owner
Home Financials are based on the most recent Mortgage that was taken out on this home.Purchase Details
Home Financials for this Owner
Home Financials are based on the most recent Mortgage that was taken out on this home.Purchase Details
Home Financials for this Owner
Home Financials are based on the most recent Mortgage that was taken out on this home.Purchase Details
Purchase Details
Home Financials for this Owner
Home Financials are based on the most recent Mortgage that was taken out on this home.Purchase Details
Similar Homes in Kansas City, KS
Home Values in the Area
Average Home Value in this Area
Purchase History
| Date | Type | Sale Price | Title Company |
|---|---|---|---|
| Warranty Deed | -- | Secured Title Of Kansas City | |
| Warranty Deed | -- | Continental Title | |
| Warranty Deed | -- | Continental Title Company | |
| Interfamily Deed Transfer | -- | None Available | |
| Special Warranty Deed | $64,618 | Continental Title Company | |
| Sheriffs Deed | $90,925 | None Available |
Mortgage History
| Date | Status | Loan Amount | Loan Type |
|---|---|---|---|
| Open | $216,015 | FHA | |
| Previous Owner | $155,628 | FHA | |
| Previous Owner | $90,000 | Fannie Mae Freddie Mac |
Property History
| Date | Event | Price | Change | Sq Ft Price |
|---|---|---|---|---|
| 02/02/2024 02/02/24 | Sold | -- | -- | -- |
| 12/22/2023 12/22/23 | Pending | -- | -- | -- |
| 11/14/2023 11/14/23 | Price Changed | $229,950 | -2.1% | $107 / Sq Ft |
| 11/12/2023 11/12/23 | Price Changed | $235,000 | -2.1% | $109 / Sq Ft |
| 10/23/2023 10/23/23 | For Sale | $240,000 | +54.8% | $111 / Sq Ft |
| 03/28/2019 03/28/19 | Sold | -- | -- | -- |
| 02/11/2019 02/11/19 | For Sale | $155,000 | +102.6% | $72 / Sq Ft |
| 11/08/2013 11/08/13 | Sold | -- | -- | -- |
| 10/18/2013 10/18/13 | Pending | -- | -- | -- |
| 06/11/2013 06/11/13 | For Sale | $76,500 | -- | $59 / Sq Ft |
Tax History Compared to Growth
Tax History
| Year | Tax Paid | Tax Assessment Tax Assessment Total Assessment is a certain percentage of the fair market value that is determined by local assessors to be the total taxable value of land and additions on the property. | Land | Improvement |
|---|---|---|---|---|
| 2024 | $3,896 | $26,197 | $4,563 | $21,634 |
| 2023 | $4,325 | $26,887 | $4,178 | $22,709 |
| 2022 | $3,660 | $22,667 | $3,588 | $19,079 |
| 2021 | $3,189 | $19,309 | $2,705 | $16,604 |
| 2020 | $3,124 | $18,918 | $2,489 | $16,429 |
| 2019 | $2,206 | $13,450 | $2,404 | $11,046 |
| 2018 | $2,069 | $12,688 | $1,716 | $10,972 |
| 2017 | $2,006 | $12,201 | $1,716 | $10,485 |
| 2016 | $1,821 | $10,992 | $1,716 | $9,276 |
| 2015 | $1,788 | $10,672 | $1,716 | $8,956 |
| 2014 | $1,824 | $10,362 | $1,716 | $8,646 |
Agents Affiliated with this Home
-
Michelle Thor

Seller's Agent in 2024
Michelle Thor
United Real Estate Kansas City
(913) 548-8656
7 in this area
45 Total Sales
-
Jeffrey Fielder

Buyer's Agent in 2024
Jeffrey Fielder
RE/MAX Elite, REALTORS
(816) 830-8547
2 in this area
55 Total Sales
-
M
Seller's Agent in 2019
Marc Cooper
RE/MAX Best Associates
-
H
Buyer's Agent in 2019
Harold Ehlert
BHG Kansas City Homes
-
L
Seller's Agent in 2013
Lynn Wiesner
Keller Williams Realty Partners Inc.
-
S
Seller Co-Listing Agent in 2013
Steve Wiesner
Keller Williams Realty Partners Inc.
Map
Source: Heartland MLS
MLS Number: 1835244
APN: 010816
- 7921 Yecker Ave
- 2614 N 77th St
- 8110 Greeley Ave
- 3003 N 79th St
- 2922 N 81st St
- 7601 Roswell Ave
- 1932 N 80th Ct
- 7806 Troup Ave
- 1838 N 78th Terrace
- 1826 N 78th Terrace
- 2327 N 74th St
- 7934 Garfield Ave
- 2911 N 83rd Terrace
- 1835 N 77th St
- 2326 N 73rd Terrace
- 2917 N 83rd Terrace
- 2501 N 73rd Terrace
- 2206 N 73rd Terrace
- 1734 N 78th St
- 1909 N 75th Terrace
