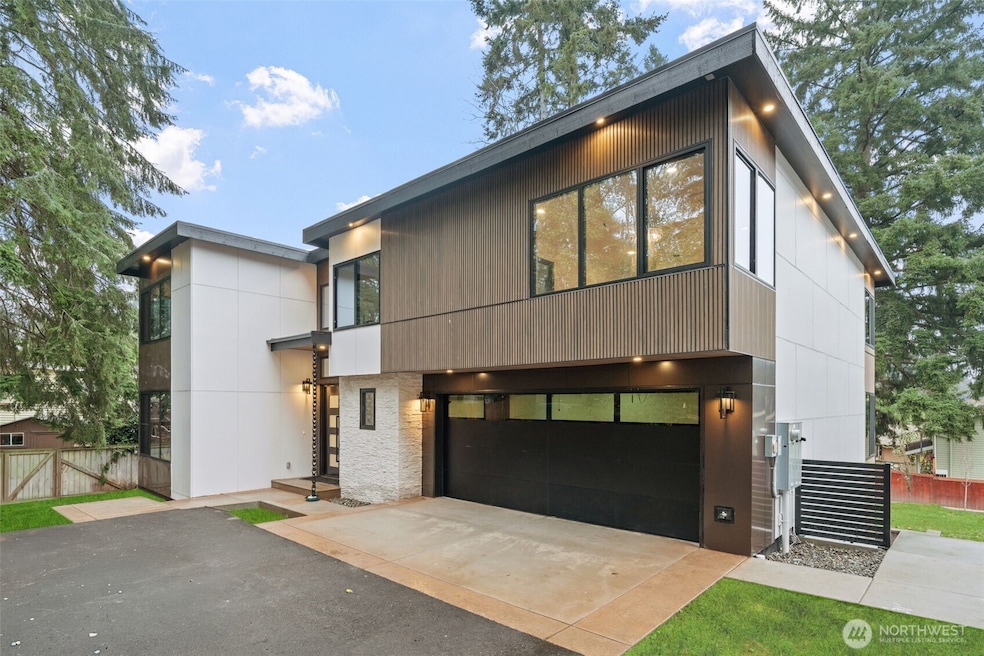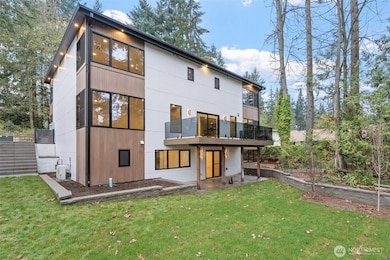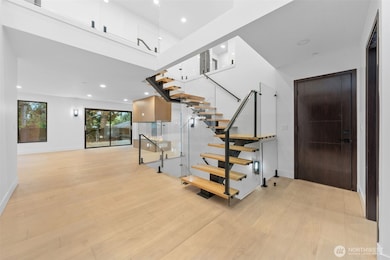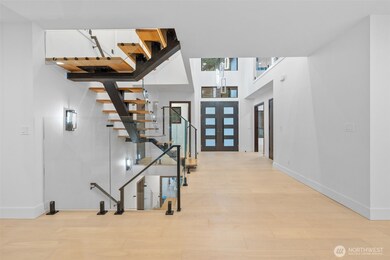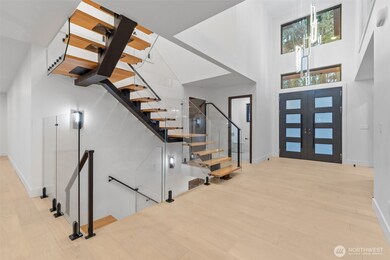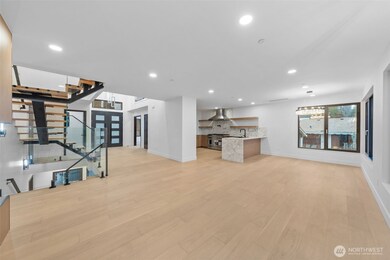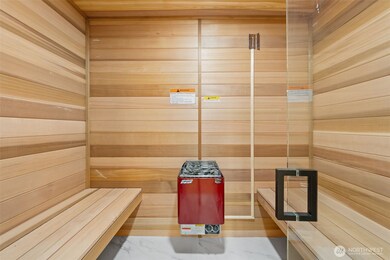7907 240th St SW Edmonds, WA 98026
Esperance NeighborhoodEstimated payment $11,833/month
Highlights
- Wine Cellar
- New Construction
- Solar Power System
- Edmonds-Woodway High School Rated A-
- Sauna
- 2-minute walk to Mathay-Ballinger Park
About This Home
Be one of the only four owners in this new, ultra-exclusive luxury community! Every detail has been thoughtfully selected for you. Experience high ceilings and custom-crafted vaulted doors. Enjoy wood floors throughout, easy-to-maintain sintered stone countertops in the gourmet kitchen and baths, superior triple-pane soundproof windows and doors, ensuring a peaceful retreat from the outside world. All your bedrooms are en-suite. Contributing to a greener lifestyle and lower utility bills, a powerful 6k-watt solar panel system. Dry sauna and movie theater ensure peace. Custom high-end lighting fixtures that illuminate the sophisticated interiors. Rates as low as 2.75% for a limited time. Only four residences exist. Welcome home.
Source: Northwest Multiple Listing Service (NWMLS)
MLS#: 2456165
Open House Schedule
-
Friday, November 28, 202512:00 to 3:00 pm11/28/2025 12:00:00 PM +00:0011/28/2025 3:00:00 PM +00:00Add to Calendar
-
Saturday, November 29, 202512:00 to 3:00 pm11/29/2025 12:00:00 PM +00:0011/29/2025 3:00:00 PM +00:00Add to Calendar
Home Details
Home Type
- Single Family
Est. Annual Taxes
- $3,308
Year Built
- Built in 2025 | New Construction
Lot Details
- 8,712 Sq Ft Lot
- Gated Home
Parking
- 2 Car Attached Garage
Home Design
- 3-Story Property
- Slab Foundation
- Poured Concrete
- Metal Construction or Metal Frame
- Cement Board or Planked
- Vinyl Construction Material
Interior Spaces
- 4,897 Sq Ft Home
- Vaulted Ceiling
- Gas Fireplace
- Triple Pane Windows
- Wine Cellar
- Dining Room
- Sauna
- Territorial Views
- Finished Basement
Kitchen
- Walk-In Pantry
- Stove
- Microwave
- Dishwasher
Flooring
- Wood
- Stone
- Ceramic Tile
Bedrooms and Bathrooms
- Walk-In Closet
- Bathroom on Main Level
Schools
- Westgate Elemwg Elementary School
- College Pl Mid Middle School
- Edmonds Woodway High School
Utilities
- Ductless Heating Or Cooling System
- Smart Home Wiring
Additional Features
- Solar Power System
- Deck
Community Details
- No Home Owners Association
- Lake Ballinger Subdivision
Listing and Financial Details
- Assessor Parcel Number 00452000400804
Map
Home Values in the Area
Average Home Value in this Area
Tax History
| Year | Tax Paid | Tax Assessment Tax Assessment Total Assessment is a certain percentage of the fair market value that is determined by local assessors to be the total taxable value of land and additions on the property. | Land | Improvement |
|---|---|---|---|---|
| 2025 | $3,378 | $469,000 | $469,000 | -- |
| 2024 | $3,378 | $478,000 | $478,000 | -- |
| 2023 | -- | $251,200 | $251,200 | -- |
Property History
| Date | Event | Price | List to Sale | Price per Sq Ft |
|---|---|---|---|---|
| 11/17/2025 11/17/25 | For Sale | $2,195,000 | -- | $448 / Sq Ft |
Purchase History
| Date | Type | Sale Price | Title Company |
|---|---|---|---|
| Warranty Deed | $2,300,000 | Wfg National Title Company Of |
Mortgage History
| Date | Status | Loan Amount | Loan Type |
|---|---|---|---|
| Open | $1,294,606 | New Conventional |
Source: Northwest Multiple Listing Service (NWMLS)
MLS Number: 2456165
APN: 004520-004-008-04
- 7901 240th St SW
- 23727 80th Ct W
- 7914 242nd St SW
- 8017 234th St SW Unit 325
- 8517 242nd St SW Unit 402
- 8615 238th St SW Unit B101
- 8515 244th St SW Unit A2
- 23116 80th Place W
- 8603 244th St SW Unit 2D
- 1621 N 201st St
- 8614 Madrona Ln
- 20314 N Park Ave N
- 1415 N 200th St Unit B1
- 23601 Edmonds Way
- 7818 228th St SW Unit 106
- 1138 N 198th St Unit D303
- 19821 Whitman Place N
- 23001 Lakeview Dr Unit I103
- 23509 Lakeview Dr Unit A101
- 23405 Lakeview Dr Unit H306
- 23931 Highway 99 Unit 102
- 23931 Highway 99 Unit 103
- 8123 236th St SW
- 23400 Highway 99
- 23231 Highway 99
- 8512 242nd St SW Unit 4
- 8515 244th St SW Unit A5
- 20221 Aurora Ave N
- 20060 Whitman Ave N
- 1166 N 198th St
- 23326 Edmonds Way
- 8912 229th Place SW Unit B
- 23020 Edmonds Way
- 9501 244th St SW
- 22415 73rd Place W
- 1140 N 192nd St
- 8506 224th St SW
- 1150 N 192nd St
- 105 NE 193rd St
- 24000 Vanry Blvd
