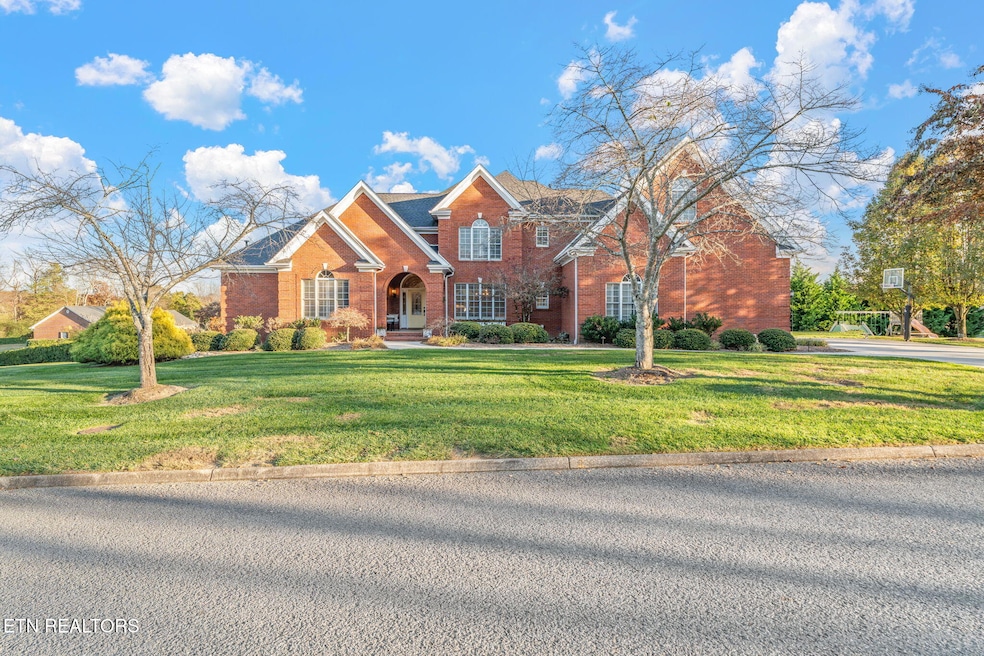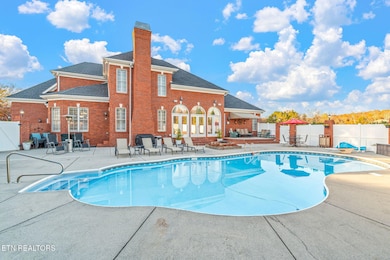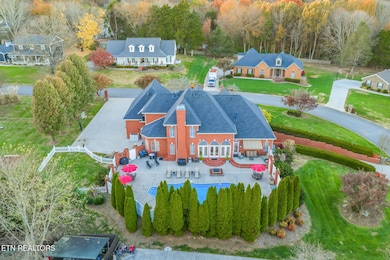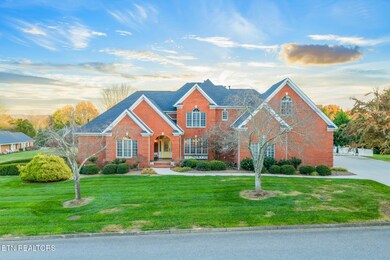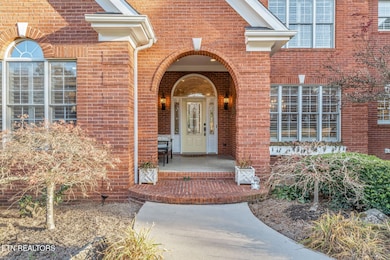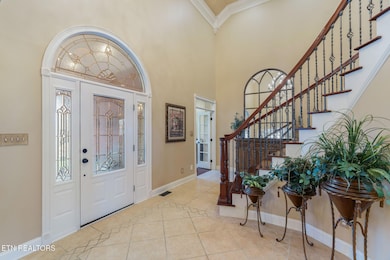7907 Debra Dr Knoxville, TN 37938
Halls Crossroads NeighborhoodEstimated payment $5,998/month
Highlights
- Landscaped Professionally
- Recreation Room
- Traditional Architecture
- Countryside Views
- Freestanding Bathtub
- Wood Flooring
About This Home
Immaculate all-brick 2-story basement home on a beautifully manicured 3⁄4-acre lot with a private, resort-style backyard and incredible garage capacity! This spacious 4-bedroom, 3-bath home offers exceptional craftsmanship, elegant details throughout, and a floorplan designed for both everyday comfort and elevated entertaining. The main level features a large primary suite with hardwood floors, plantation shutters, a spa-inspired bath with a tiled walk-in shower and elegant clawfoot tub, plus generous closet space. A dedicated main-level office provides the perfect work-from-home setup. The formal dining room, inviting great room with fireplace, and a well-appointed kitchen with island seating all flow seamlessly together, creating a warm and welcoming atmosphere. Upstairs, you'll find additional bedrooms, a full bath, and a spacious bonus room ideal for a playroom, media space, or hobby room. The walkout basement offers true additional living quarters with a large rec room, separate living room, second fireplace, full kitchenette, and private garage entrance—perfect for in-laws, teens, guests, or extended-stay family. A separate driveway leads to an oversized 2+ car basement garage, in addition to the main 3-car garage, providing unmatched storage for vehicles, equipment, or a workshop. Step outside to your own retreat: a sparkling inground pool, expansive concrete decking, multiple seating and lounge areas, and a fully fenced yard—all designed for gathering and enjoying the outdoors. The home also includes an irrigation system, updated landscaping, and plenty of level lawn space. Situated in a peaceful setting yet just minutes to shopping, restaurants, hospitals, interstates, schools, and churches, this home offers the perfect blend of privacy and convenience. A rare opportunity to own a meticulously maintained property with space, luxury, and flexibility for every lifestyle.
Home Details
Home Type
- Single Family
Est. Annual Taxes
- $2,401
Year Built
- Built in 2002
Lot Details
- 0.75 Acre Lot
- Privacy Fence
- Landscaped Professionally
- Corner Lot
- Level Lot
- Irregular Lot
Parking
- 5 Car Attached Garage
- Basement Garage
- Parking Available
- Side Facing Garage
- Garage Door Opener
Home Design
- Traditional Architecture
- Brick Exterior Construction
- Frame Construction
Interior Spaces
- 6,624 Sq Ft Home
- Living Quarters
- Central Vacuum
- Ceiling Fan
- Gas Log Fireplace
- Plantation Shutters
- Great Room
- Family Room
- Living Room
- Breakfast Room
- Formal Dining Room
- Home Office
- Recreation Room
- Bonus Room
- Storage
- Countryside Views
- Finished Basement
- Walk-Out Basement
Kitchen
- Breakfast Bar
- Self-Cleaning Oven
- Range
- Microwave
- Dishwasher
- Kitchen Island
- Disposal
Flooring
- Wood
- Carpet
- Tile
Bedrooms and Bathrooms
- 4 Bedrooms
- Primary Bedroom on Main
- Walk-In Closet
- Freestanding Bathtub
- Whirlpool Bathtub
- Walk-in Shower
Laundry
- Laundry Room
- Washer and Dryer Hookup
Home Security
- Alarm System
- Fire and Smoke Detector
Schools
- Brickey Elementary School
- Halls Middle School
- Halls High School
Utilities
- Central Heating and Cooling System
- Internet Available
Additional Features
- Handicap Accessible
- Patio
Community Details
- No Home Owners Association
- Emory Estates Unit 4 Resub Subdivision
Listing and Financial Details
- Assessor Parcel Number 037LB040
Map
Home Values in the Area
Average Home Value in this Area
Tax History
| Year | Tax Paid | Tax Assessment Tax Assessment Total Assessment is a certain percentage of the fair market value that is determined by local assessors to be the total taxable value of land and additions on the property. | Land | Improvement |
|---|---|---|---|---|
| 2025 | $2,401 | $154,475 | $0 | $0 |
| 2024 | $2,401 | $154,475 | $0 | $0 |
| 2023 | $2,401 | $154,475 | $0 | $0 |
| 2022 | $2,401 | $154,475 | $0 | $0 |
| 2021 | $3,166 | $149,325 | $0 | $0 |
| 2020 | $3,166 | $149,325 | $0 | $0 |
| 2019 | $3,166 | $149,325 | $0 | $0 |
| 2018 | $3,166 | $149,325 | $0 | $0 |
| 2017 | $3,166 | $149,325 | $0 | $0 |
| 2016 | $3,012 | $0 | $0 | $0 |
| 2015 | $3,012 | $0 | $0 | $0 |
| 2014 | $3,012 | $0 | $0 | $0 |
Property History
| Date | Event | Price | List to Sale | Price per Sq Ft | Prior Sale |
|---|---|---|---|---|---|
| 11/15/2025 11/15/25 | For Sale | $1,100,000 | +101.8% | $166 / Sq Ft | |
| 10/23/2015 10/23/15 | Sold | $545,000 | -- | $96 / Sq Ft | View Prior Sale |
Purchase History
| Date | Type | Sale Price | Title Company |
|---|---|---|---|
| Quit Claim Deed | -- | None Listed On Document | |
| Warranty Deed | $545,000 | Title Assoc Of Knoxville | |
| Warranty Deed | $590,000 | None Available |
Mortgage History
| Date | Status | Loan Amount | Loan Type |
|---|---|---|---|
| Open | $350,000 | Credit Line Revolving | |
| Previous Owner | $300,000 | New Conventional | |
| Previous Owner | $531,000 | VA |
Source: East Tennessee REALTORS® MLS
MLS Number: 1322015
APN: 037LB-040
- 7733 Hoff Ln
- 8014 Fieldstone Rd
- 7805 Shadowood Dr
- 7816 Timber Glow Trail
- 7916 Ember Crest Trail
- 7648 Cool Breeze Dr
- 1502 N Courtney Oak Ln
- 7705 Morris Rd
- 7820 Jefferson Oaks Dr
- 8261 Greenwell Rd
- 7945 Ember Crest Trail
- 2800 Green Heron Blvd
- 1426 Greenwell Dr
- 7824 Cedarcrest Rd
- 7745 W Ogg Rd
- 8313 Shoregate Ln
- 1365 Wineberry Rd
- 2905 Green Summers Rd
- 1652 Emerald Pointe Ln
- 3020 Reflection Bay Dr
- 7525 Saddlebrooke Dr
- 7005 Buddy J Ln
- 6907 Kings Crossing Way
- 7218 Ashford Glen Dr
- 7357 Green Estates Way Unit 21
- 4316 Ventura Dr
- 2943 Colt Dr Unit 2953
- 2823 Ithaca Dr NE
- 2953 Colt Dr NE
- 501 Tiger Way
- 4622 Ventura Dr Unit 1
- 6955 Saint Croix Ln
- 3801 Oak Valley Dr
- 1923 Ridgecrest Dr
- 1700 Ridgecrest Dr
- 4302 Foothills Dr Unit The Sage
- 2305 Ridgecrest Dr
- 4515 Everwood Oak Ln
- 5801 Ridgewood Rd
- 4500 Merrissa Way
