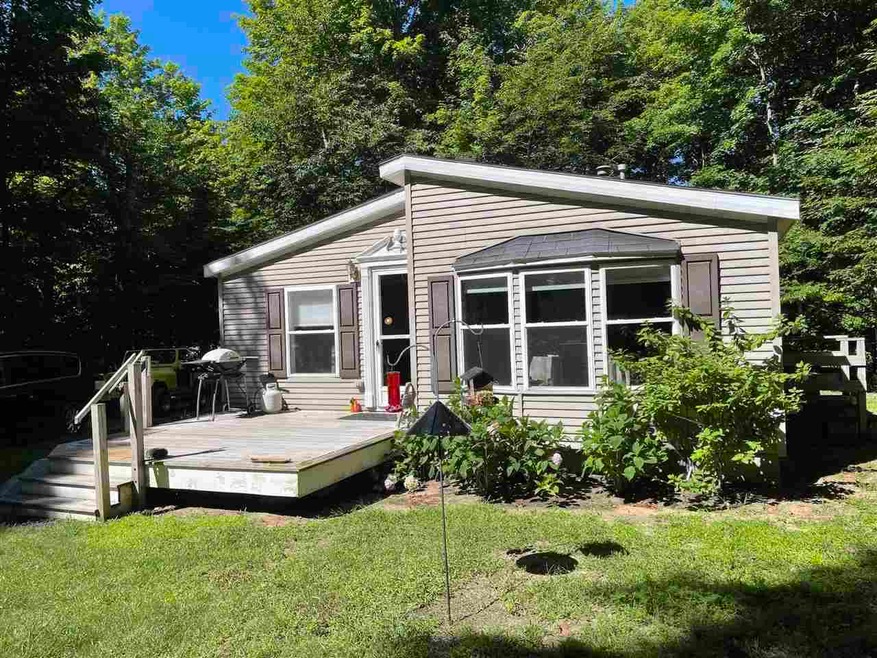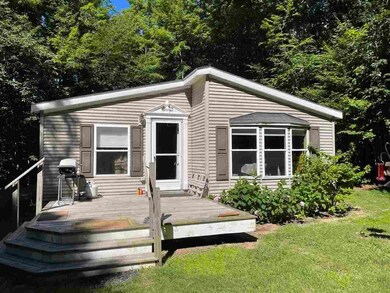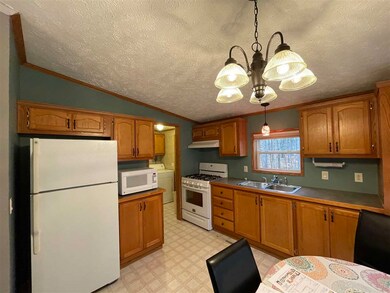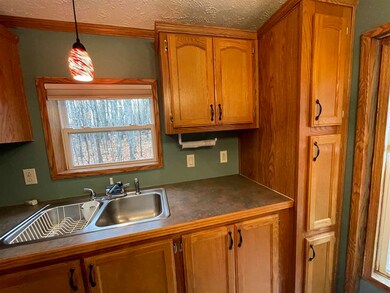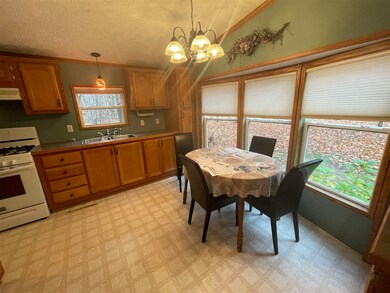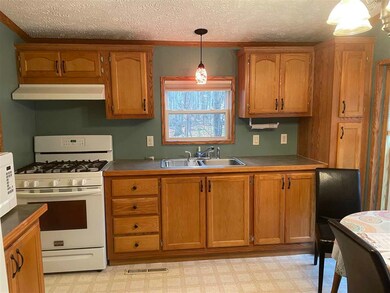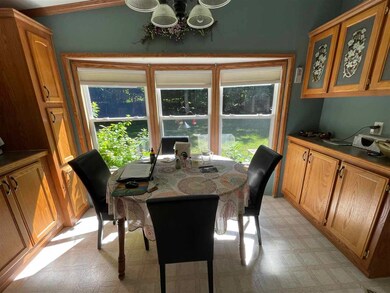
7907 E Winding Pine Ct Alanson, MI 49706
Highlights
- Deck
- Thermal Windows
- Shed
- First Floor Utility Room
- Living Room
- 1-Story Property
About This Home
As of April 2023Cute home with upgrades. Great year-round home/ vacation get away or rental. This home comes with most furnishing seen in photos. Move in ready. On a private road within the village of Alanson. Central air installed 6 yrs. ago, newer flooring waterproof/scratch proof in living room and hallway, newer washer and a 5-burner gas stove as well. Natural gas line just installed at end of driveway. Master bathroom remodeled with large, tiled walk-in shower plus new tiled flooring. Custom cordless shades throughout. Sit outside on your deck, relax to the sounds of nature. This is a well maintained and upgraded home. Plenty of room for a garage or additional storage shed.
Last Buyer's Agent
See agt remarks Non Member Emmet
Emmet Association of Realtors
Home Details
Home Type
- Single Family
Est. Annual Taxes
- $3,430
Year Built
- Built in 2001
Lot Details
- 0.5 Acre Lot
Home Design
- Asphalt Shingled Roof
Interior Spaces
- 1,032 Sq Ft Home
- 1-Story Property
- Thermal Windows
- Double Pane Windows
- Insulated Windows
- Blinds
- Living Room
- Dining Room
- First Floor Utility Room
- Crawl Space
- Range<<rangeHoodToken>>
Bedrooms and Bathrooms
- 3 Bedrooms
- 2 Full Bathrooms
Laundry
- Dryer
- Washer
Outdoor Features
- Deck
- Shed
Utilities
- Central Air
- Heating System Uses Propane
- Well
- Propane Water Heater
- Septic System
Listing and Financial Details
- Assessor Parcel Number 41-17-10-451-113
Ownership History
Purchase Details
Home Financials for this Owner
Home Financials are based on the most recent Mortgage that was taken out on this home.Purchase Details
Purchase Details
Home Financials for this Owner
Home Financials are based on the most recent Mortgage that was taken out on this home.Purchase Details
Purchase Details
Home Financials for this Owner
Home Financials are based on the most recent Mortgage that was taken out on this home.Purchase Details
Purchase Details
Purchase Details
Similar Homes in Alanson, MI
Home Values in the Area
Average Home Value in this Area
Purchase History
| Date | Type | Sale Price | Title Company |
|---|---|---|---|
| Warranty Deed | $13,900 | -- | |
| Quit Claim Deed | $100 | -- | |
| Warranty Deed | $135,000 | -- | |
| Warranty Deed | $135,000 | -- | |
| Warranty Deed | $74,900 | Attorney Title Agency | |
| Warranty Deed | $83,000 | -- | |
| Warranty Deed | $11,000 | -- | |
| Quit Claim Deed | -- | -- |
Property History
| Date | Event | Price | Change | Sq Ft Price |
|---|---|---|---|---|
| 04/03/2023 04/03/23 | Sold | $139,000 | 0.0% | $135 / Sq Ft |
| 02/24/2023 02/24/23 | Pending | -- | -- | -- |
| 02/24/2023 02/24/23 | For Sale | $139,000 | +3.0% | $135 / Sq Ft |
| 12/07/2022 12/07/22 | Sold | $135,000 | -9.9% | $131 / Sq Ft |
| 09/20/2022 09/20/22 | Price Changed | $149,900 | -6.3% | $145 / Sq Ft |
| 08/11/2022 08/11/22 | Price Changed | $159,900 | +0.6% | $155 / Sq Ft |
| 08/11/2022 08/11/22 | For Sale | $159,000 | +112.3% | $154 / Sq Ft |
| 07/25/2016 07/25/16 | Sold | $74,900 | -11.6% | $73 / Sq Ft |
| 07/16/2016 07/16/16 | Pending | -- | -- | -- |
| 09/09/2015 09/09/15 | For Sale | $84,750 | -- | $82 / Sq Ft |
Tax History Compared to Growth
Tax History
| Year | Tax Paid | Tax Assessment Tax Assessment Total Assessment is a certain percentage of the fair market value that is determined by local assessors to be the total taxable value of land and additions on the property. | Land | Improvement |
|---|---|---|---|---|
| 2024 | $3,430 | $61,700 | $61,700 | $0 |
| 2023 | $2,207 | $54,300 | $54,300 | $0 |
| 2022 | $2,207 | $47,900 | $47,900 | $0 |
| 2021 | $2,076 | $40,000 | $40,000 | $0 |
| 2020 | $2,041 | $38,700 | $38,700 | $0 |
| 2019 | $444 | $39,200 | $39,200 | $0 |
| 2018 | $435 | $39,900 | $39,900 | $0 |
| 2017 | -- | $35,600 | $35,600 | $0 |
| 2016 | -- | $33,200 | $33,200 | $0 |
| 2015 | -- | $33,200 | $0 | $0 |
| 2014 | -- | $28,000 | $0 | $0 |
Agents Affiliated with this Home
-
Gail Greenwell

Seller's Agent in 2023
Gail Greenwell
Real Estate One
(231) 758-2236
92 Total Sales
-
S
Buyer's Agent in 2022
See agt remarks Non Member Emmet
Emmet Association of Realtors
-
B
Seller's Agent in 2016
Bruce Croff
RE/MAX Michigan
Map
Source: Northern Michigan MLS
MLS Number: 469224
APN: 41-17-10-451-113
- 6720 San Juan Unit 68
- 6731 San Juan Unit 49
- 7763 Lagoon Dr
- 6320 & 6332 River St
- 7386 Cheboygan St
- 0 M-68 Hwy Unit 475386
- 7032 Michigan 68
- 7726 Lake St
- 6590 & 6596 Admirals Point Dr
- 7737 U S 31
- 0 Michigan 68 Unit 201834858
- 6172 W River St
- 7300 Michigan 68
- 7486 Keystone Park Dr Unit Lot 30
- 8105 U S 31
- 7316 Keystone Park Dr
- 7328 Keystone Park Dr Unit Lot 12
- 7325 Keystone Park Dr Unit 18
- 8425 S Us 31 Hwy Unit Parcel A
- 8425 S Us 31 Hwy Unit Parcel B
