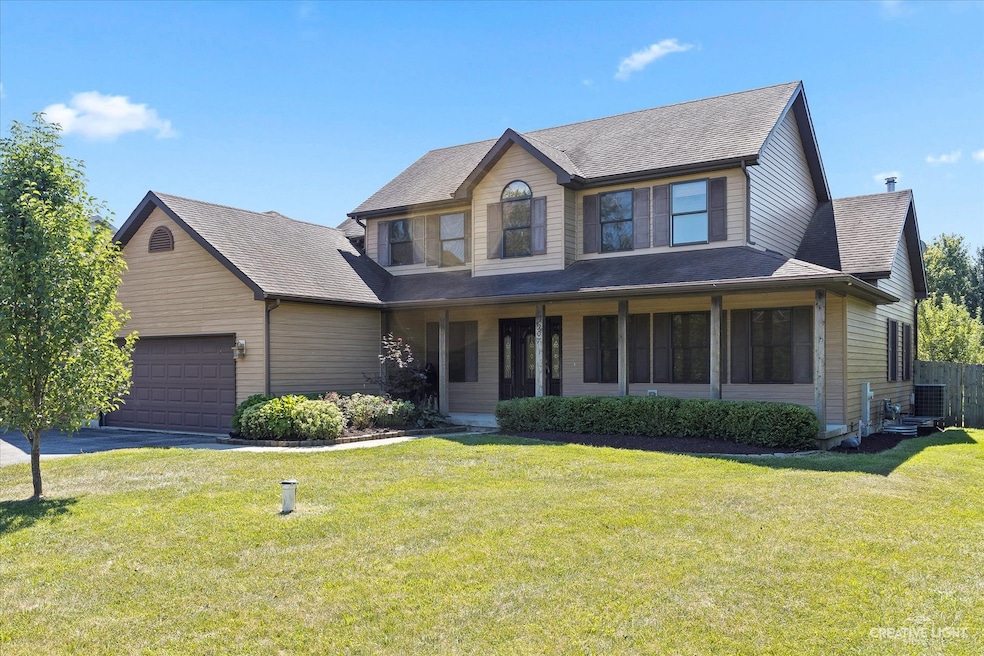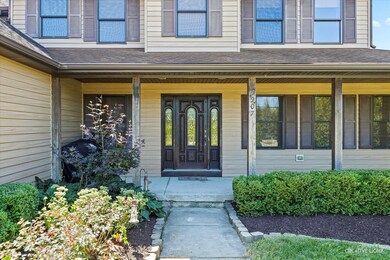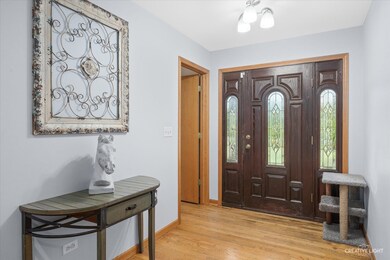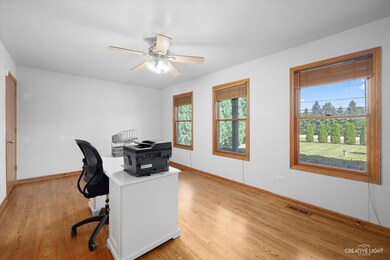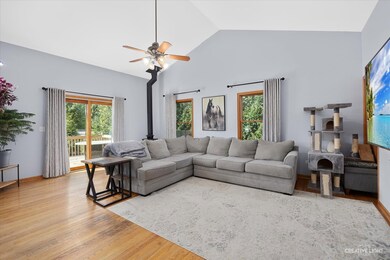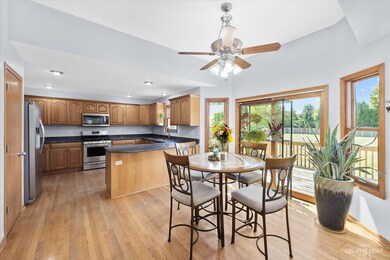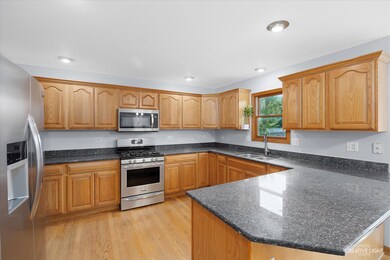
7907 Graf Rd Harvard, IL 60033
Highlights
- 0.6 Acre Lot
- Vaulted Ceiling
- Whirlpool Bathtub
- Deck
- Wood Flooring
- Bonus Room
About This Home
As of September 20234 BR HOME ON .6 ACRE. THIS CUSTOM HOME OFFERS ALL HARDWOOD FLOORS, VAULTED CEILING IN LIVING ROOM, 3 PATIO DOORS, ONE PRIVATE FROM MAIN BEDROOM, KITCHEN WITH GRANITE COUNTERS, BIG DEN/OFFICE, 1ST FLOOR MAIN BEDROOM, WITH BIG BATHROOM AND WALK IN CLOSET, OPEN FLOORPLAN. BIG 1ST FLOOR LAUNDRY ROOM. FULL FINISHED BASEMENT ADDING ADDITIONAL 1600 ST FT. BASEMENT INCLUDES FULL BATHROOM, ROUGHED IN FOR A BAR/KITCHEN, FAMILY ROOM, REC RM AND BONUS. 3 CR GRGE. HUGE FENCED IN BACK YARD, & BEAUTIFUL LANDSCAPING. JUST MINS TO TOWN.
Last Agent to Sell the Property
Anastasiya Shary
Suburban Life Realty, Ltd. License #475178369 Listed on: 09/01/2023
Last Buyer's Agent
Berkshire Hathaway HomeServices Starck Real Estate License #471004982

Home Details
Home Type
- Single Family
Est. Annual Taxes
- $5,811
Year Built
- Built in 2004
Lot Details
- 0.6 Acre Lot
- Lot Dimensions are 99x264
Parking
- 3 Car Attached Garage
- Garage Door Opener
- Driveway
- Parking Space is Owned
Home Design
- Asphalt Roof
- Aluminum Siding
- Concrete Perimeter Foundation
Interior Spaces
- 2,411 Sq Ft Home
- 2-Story Property
- Vaulted Ceiling
- Entrance Foyer
- Family Room
- Living Room
- Dining Room
- Bonus Room
- Wood Flooring
- Laundry Room
Kitchen
- Range
- Microwave
- Dishwasher
- Stainless Steel Appliances
Bedrooms and Bathrooms
- 4 Bedrooms
- 4 Potential Bedrooms
- Dual Sinks
- Whirlpool Bathtub
- Separate Shower
Finished Basement
- Basement Fills Entire Space Under The House
- Finished Basement Bathroom
Outdoor Features
- Deck
Utilities
- Forced Air Heating and Cooling System
- Heating System Uses Natural Gas
- 200+ Amp Service
- Well
Listing and Financial Details
- Homeowner Tax Exemptions
Ownership History
Purchase Details
Home Financials for this Owner
Home Financials are based on the most recent Mortgage that was taken out on this home.Purchase Details
Home Financials for this Owner
Home Financials are based on the most recent Mortgage that was taken out on this home.Purchase Details
Home Financials for this Owner
Home Financials are based on the most recent Mortgage that was taken out on this home.Purchase Details
Home Financials for this Owner
Home Financials are based on the most recent Mortgage that was taken out on this home.Purchase Details
Home Financials for this Owner
Home Financials are based on the most recent Mortgage that was taken out on this home.Purchase Details
Purchase Details
Home Financials for this Owner
Home Financials are based on the most recent Mortgage that was taken out on this home.Purchase Details
Similar Homes in Harvard, IL
Home Values in the Area
Average Home Value in this Area
Purchase History
| Date | Type | Sale Price | Title Company |
|---|---|---|---|
| Warranty Deed | $351,500 | None Listed On Document | |
| Warranty Deed | $226,000 | First American Title | |
| Interfamily Deed Transfer | -- | First American Title | |
| Trustee Deed | $200,000 | Attorney | |
| Warranty Deed | $175,000 | Heritage Title Company | |
| Sheriffs Deed | -- | None Available | |
| Quit Claim Deed | -- | -- | |
| Interfamily Deed Transfer | $32,000 | -- |
Mortgage History
| Date | Status | Loan Amount | Loan Type |
|---|---|---|---|
| Open | $306,000 | New Conventional | |
| Previous Owner | $180,800 | New Conventional | |
| Previous Owner | $206,600 | VA | |
| Previous Owner | $85,000 | Unknown | |
| Previous Owner | $200,000 | Unknown | |
| Previous Owner | $212,800 | Construction |
Property History
| Date | Event | Price | Change | Sq Ft Price |
|---|---|---|---|---|
| 09/29/2023 09/29/23 | Sold | $351,100 | +1.8% | $146 / Sq Ft |
| 09/03/2023 09/03/23 | Pending | -- | -- | -- |
| 09/01/2023 09/01/23 | For Sale | $345,000 | +97.1% | $143 / Sq Ft |
| 03/20/2015 03/20/15 | Sold | $175,000 | -4.1% | $73 / Sq Ft |
| 03/06/2015 03/06/15 | Pending | -- | -- | -- |
| 02/18/2015 02/18/15 | For Sale | $182,500 | -- | $76 / Sq Ft |
Tax History Compared to Growth
Tax History
| Year | Tax Paid | Tax Assessment Tax Assessment Total Assessment is a certain percentage of the fair market value that is determined by local assessors to be the total taxable value of land and additions on the property. | Land | Improvement |
|---|---|---|---|---|
| 2024 | $6,650 | $102,573 | $11,834 | $90,739 |
| 2023 | $6,496 | $92,726 | $10,698 | $82,028 |
| 2022 | $5,811 | $79,050 | $10,698 | $68,352 |
| 2021 | $5,552 | $73,617 | $9,963 | $63,654 |
| 2020 | $5,425 | $70,085 | $9,485 | $60,600 |
| 2019 | $5,138 | $65,586 | $8,876 | $56,710 |
| 2018 | $4,784 | $59,037 | $8,877 | $50,160 |
| 2017 | $5,130 | $53,191 | $7,998 | $45,193 |
| 2016 | $4,955 | $50,209 | $7,550 | $42,659 |
| 2013 | -- | $50,289 | $7,562 | $42,727 |
Agents Affiliated with this Home
-
A
Seller's Agent in 2023
Anastasiya Shary
Suburban Life Realty, Ltd.
-

Buyer's Agent in 2023
Pat Betlinski
Berkshire Hathaway HomeServices Starck Real Estate
(815) 405-6771
100 in this area
167 Total Sales
-

Buyer's Agent in 2015
Richard Toepper
Keller Williams Success Realty
(815) 861-2823
10 in this area
471 Total Sales
Map
Source: Midwest Real Estate Data (MRED)
MLS Number: 11874391
APN: 01-27-110-016
- 000 Oak Grove Rd
- 0 Oak Grove Rd Unit MRD11827728
- 23201 Norma Ln
- 1418 Lilac Ln
- 1416 Lilac Ln
- 1210 Orchard Ln
- 6808 S Oak Grove Rd
- 1304 Green Meadow Ln Unit T1C
- 811 Forest Downs
- 1504 9th St
- 1413 6th St
- 1409 6th St
- 1405 6th St
- 1503 6th St
- 1317 Sage Ln
- 1503 W Diggins St
- 704 W Mckinley St
- 7208 White Oaks Rd
- 603 W Burbank St
- 55 Acres Us Highway 14
