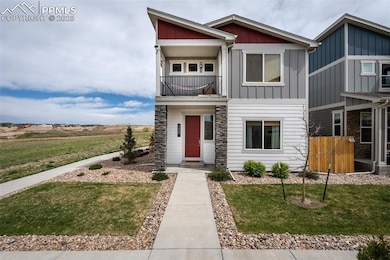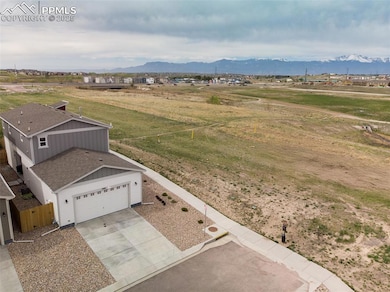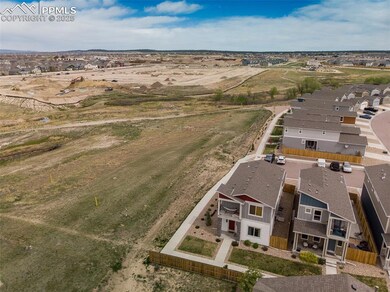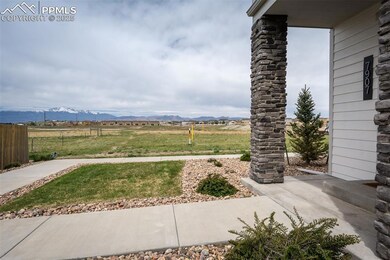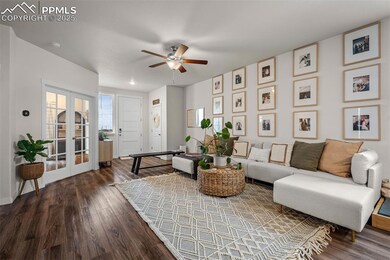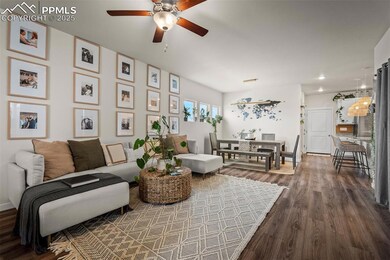
7907 Tremble Point Colorado Springs, CO 80908
Estimated payment $3,146/month
Highlights
- Views of Pikes Peak
- Corner Lot
- Hiking Trails
- Property is near a park
- Covered patio or porch
- 2 Car Attached Garage
About This Home
Say location 3x and this home may just appear! Ideally located at the end-of-the-road on a premium lot with direct access to an open space overlooking unobstructed Pike's Peak views this is possibly the best lot to own in The Nook of Shiloh Mesa. Instantly relax in this fabulously maintained modern boho-style home with comfortable vibes and never get tired of the huge mountain views that are beautifully framed through a majority of the windows. This upgraded home feels even larger than 3022 square feet due to some extras including: increase of natural light, 9' ceilings, updated fixtures and hardware, side covered courtyard patio, upper covered patio, fully finished basement, open floor plan, and overall efficient use of space. This chef's kitchen could be in a million dollar listing and includes granite counters, upgraded stainless appliances, gas range, single bowl sink, corner pantry, custom backsplash, and huge island with seating. Pride of ownership continues to show throughout the 4 bedrooms, separate office, 3.5 bathrooms, 2 living rooms, upper laundry, attached 2 car garage and fenced-in side yard. Additional upgrades and features: remodeled powder bath, whole house humidifier, updated fixtures and hardware, window blinds, central air, split vanities in primary bath, double sink in upper guest bath, upgraded cabling, and EV charger in garage. You'll enjoy walking to coffee or ice cream, the miles of trails and parks along Sand Creek Trail, and the increased quality of life from one of northern Colorado Springs fastest growing and most sought-after areas. Directly across from community parking!
Listing Agent
RE/MAX Advantage Realty, Inc. Brokerage Phone: (719) 548-8600 Listed on: 05/15/2025

Home Details
Home Type
- Single Family
Est. Annual Taxes
- $2,233
Year Built
- Built in 2021
Lot Details
- 3,851 Sq Ft Lot
- Landscaped
- Corner Lot
HOA Fees
- $143 Monthly HOA Fees
Parking
- 2 Car Attached Garage
- Driveway
Property Views
- Pikes Peak
- Mountain
Home Design
- Shingle Roof
- Masonite
Interior Spaces
- 3,022 Sq Ft Home
- 2-Story Property
- Ceiling Fan
- Basement Fills Entire Space Under The House
- Laundry on upper level
Kitchen
- Plumbed For Gas In Kitchen
- Microwave
- Dishwasher
- Disposal
Flooring
- Carpet
- Tile
- Luxury Vinyl Tile
Bedrooms and Bathrooms
- 4 Bedrooms
Outdoor Features
- Covered patio or porch
Location
- Property is near a park
- Property is near public transit
- Property near a hospital
- Property is near schools
- Property is near shops
Utilities
- Forced Air Heating and Cooling System
- 220 Volts
- Phone Available
Community Details
Overview
- Built by Aspen View Homes
- Greenbelt
Recreation
- Park
- Hiking Trails
Map
Home Values in the Area
Average Home Value in this Area
Tax History
| Year | Tax Paid | Tax Assessment Tax Assessment Total Assessment is a certain percentage of the fair market value that is determined by local assessors to be the total taxable value of land and additions on the property. | Land | Improvement |
|---|---|---|---|---|
| 2024 | $2,134 | $27,740 | $6,030 | $21,710 |
| 2023 | $2,134 | $27,740 | $6,030 | $21,710 |
| 2022 | $990 | $10,230 | $5,590 | $4,640 |
| 2021 | $1,960 | $16,830 | $16,830 | $0 |
| 2020 | $322 | $2,580 | $2,580 | $0 |
Property History
| Date | Event | Price | Change | Sq Ft Price |
|---|---|---|---|---|
| 07/01/2025 07/01/25 | Price Changed | $510,000 | -1.0% | $169 / Sq Ft |
| 06/12/2025 06/12/25 | Price Changed | $515,000 | -1.0% | $170 / Sq Ft |
| 06/03/2025 06/03/25 | Price Changed | $520,000 | -0.9% | $172 / Sq Ft |
| 05/26/2025 05/26/25 | Price Changed | $524,900 | -0.9% | $174 / Sq Ft |
| 05/15/2025 05/15/25 | For Sale | $529,900 | -- | $175 / Sq Ft |
Purchase History
| Date | Type | Sale Price | Title Company |
|---|---|---|---|
| Quit Claim Deed | -- | None Listed On Document | |
| Special Warranty Deed | $500,795 | Stewart Title Company | |
| Warranty Deed | $549,924 | Unified Title Co |
Mortgage History
| Date | Status | Loan Amount | Loan Type |
|---|---|---|---|
| Previous Owner | $500,795 | VA |
Similar Homes in Colorado Springs, CO
Source: Pikes Peak REALTOR® Services
MLS Number: 8847353
APN: 53043-07-053
- 7518 Mount Elbert Point
- 7995 Tremble Point
- 7700 Frigid Air Point
- 7736 Frigid Air Point
- 7711 Almond Wood Loop
- 7680 Almond Wood Loop
- 8036 Carmela Grove Unit 1
- 8204 Hardwood Cir
- 7887 Wagonwood Place
- 7371 Cornice Point
- 7367 Cornice Point
- 8337 Hardwood Cir
- 7372 Cornice Point
- 8011 Grey Bark Way
- 8019 Grey Bark Way
- 8027 Grey Bark Way
- 7355 Cornice Point
- 7351 Cornice Point
- 7790 Wagonwood Place
- 7923 Wagonwood Place
- 7718 Sun Shimmer View Unit Private Basement Suite
- 7755 Adventure Way
- 8073 Chardonnay Grove
- 7982 Martinwood Place
- 8084 Moosejaw Dr
- 7151 Mountain Spruce Dr
- 7810 Keebler Dr
- 7265 Pearly Heath Rd
- 7047 Whitebark Ln
- 7107 Golden Acacia Ln
- 8357 Needle Drop Ct
- 7435 Gorgeted Quail Grove
- 7451 Thorn Brush Way
- 7535 Copper Range Heights
- 7448 Cat Tail Creek Dr
- 8356 Cypress Wood Dr
- 6697 Cottonwood Tree Dr
- 8422 Admiral Way
- 6576 White Lodge Point
- 8259 Mosby Way

