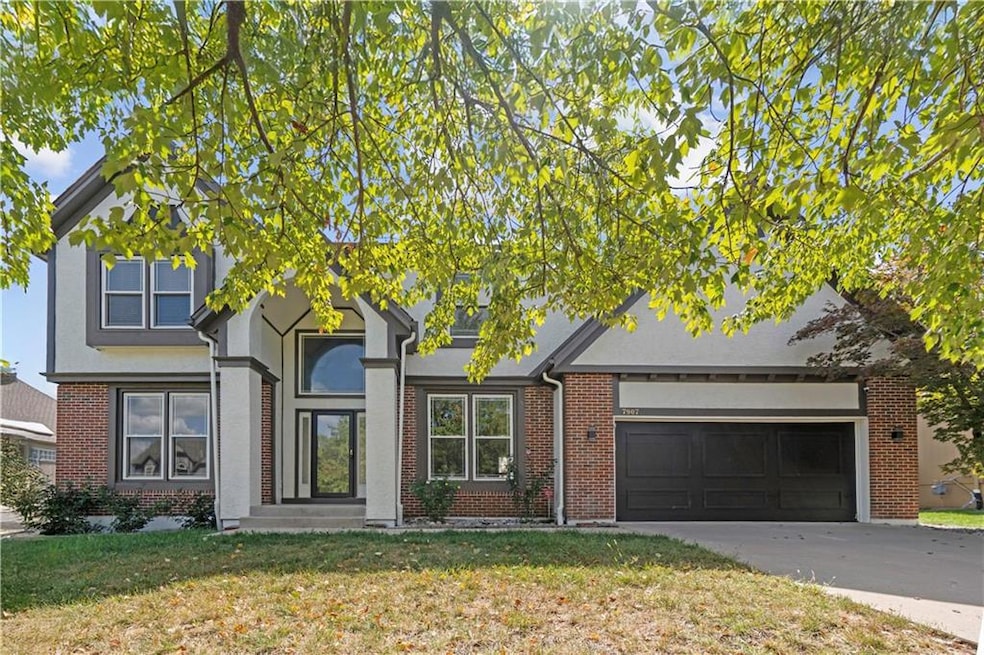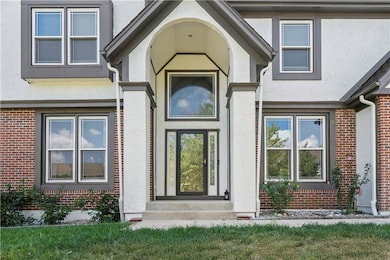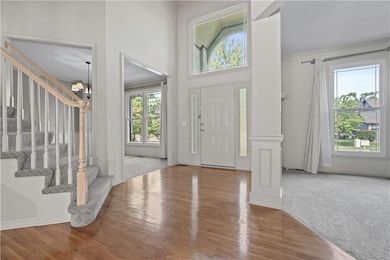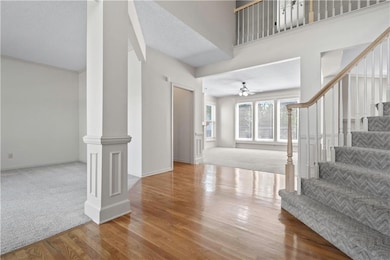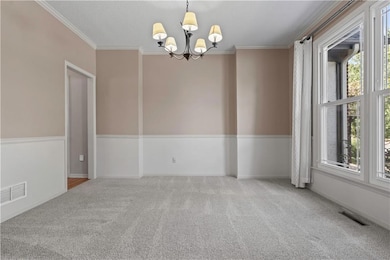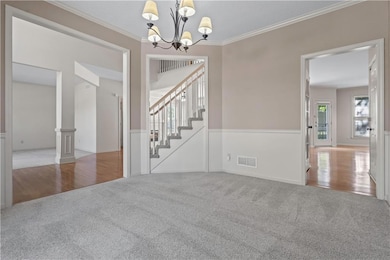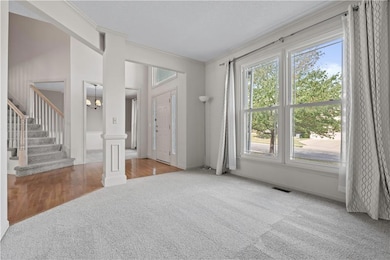7907 W 154th St Overland Park, KS 66223
South Overland Park NeighborhoodEstimated payment $3,671/month
Highlights
- Deck
- Family Room with Fireplace
- Traditional Architecture
- Cedar Hills Elementary School Rated A+
- Hearth Room
- Wood Flooring
About This Home
ENTERTAINER'S DELIGHT IN THIS 2 STORY IN KINGSTON LAKES! Many updates including: EV Charger, Composite Deck Reverse Osmosis Water Filter System and more, see supplements for full details. From the moment you step into the grand 2-story entry, this home makes a statement. Designed with entertaining in mind, you’ll find an abundance of spaces to gather—from the elegant formal living and dining rooms to the sunlit Great Room, cozy Hearth Room and bright Breakfast Area. Chef’s kitchen is a sure to please, featuring a quartz center eat-in island, pantry with pull-out drawers and stainless steel appliances—including a gas stove—perfect for everything from grabbing a snack to weeknight dinners. Adjacent Hearth Room opens to a tiered deck, offering a seamless transition to outdoor living and a backyard built for BBQs, celebrations, or quiet evenings under the stars. Upstairs, escape to the primary suite retreat with soaring ceilings, a spa-like en-suite featuring a whirlpool tub, dual vanities and a spacious walk-in closet. All bedrooms include walk-in closets—one with a private en-suite, and two connected by a bath. Convenient bedroom-level laundry keeps life easy. Finished lower level expands your options with a family room and a versatile bonus room ready to be your home theater, office, gym, or creative escape. Nestled in highly sought-after Blue Valley Schools, Kingston Lakes offers unmatched convenience—just minutes to shopping, dining, parks, and major highways—while still giving you the space and comfort of a private retreat. Whether you’re hosting a lively gathering or unwinding after a long day, this home delivers it all. WELCOME HOME!
Listing Agent
Keller Williams Realty Partners Inc. Brokerage Phone: 913-907-0760 License #SP00228927 Listed on: 09/03/2025

Home Details
Home Type
- Single Family
Est. Annual Taxes
- $6,350
Year Built
- Built in 1995
Lot Details
- 9,380 Sq Ft Lot
- Side Green Space
- Paved or Partially Paved Lot
- Level Lot
HOA Fees
- $52 Monthly HOA Fees
Parking
- 3 Car Attached Garage
- Inside Entrance
- Front Facing Garage
Home Design
- Traditional Architecture
- Composition Roof
- Stucco
Interior Spaces
- 2-Story Property
- Ceiling Fan
- Family Room with Fireplace
- 2 Fireplaces
- Great Room
- Living Room
- Formal Dining Room
- Bonus Room
- Finished Basement
- Basement Fills Entire Space Under The House
Kitchen
- Hearth Room
- Breakfast Room
- Walk-In Pantry
- Gas Range
- Dishwasher
- Stainless Steel Appliances
- Kitchen Island
- Quartz Countertops
- Wood Stained Kitchen Cabinets
- Disposal
Flooring
- Wood
- Carpet
Bedrooms and Bathrooms
- 4 Bedrooms
- Walk-In Closet
- Soaking Tub
- Spa Bath
Laundry
- Laundry Room
- Laundry on upper level
Outdoor Features
- Deck
- Playground
Schools
- Cedar Hills Elementary School
- Blue Valley West High School
Utilities
- Forced Air Heating and Cooling System
Listing and Financial Details
- Assessor Parcel Number Np35860003 0024
- $41 special tax assessment
Community Details
Overview
- Association fees include trash
- Kingston Lake Association
- Kingston Lakes Subdivision
Recreation
- Community Pool
- Trails
Map
Home Values in the Area
Average Home Value in this Area
Tax History
| Year | Tax Paid | Tax Assessment Tax Assessment Total Assessment is a certain percentage of the fair market value that is determined by local assessors to be the total taxable value of land and additions on the property. | Land | Improvement |
|---|---|---|---|---|
| 2024 | $6,391 | $62,273 | $12,433 | $49,840 |
| 2023 | $6,288 | $60,306 | $12,433 | $47,873 |
| 2022 | $5,682 | $53,544 | $12,433 | $41,111 |
| 2021 | $4,574 | $40,952 | $9,213 | $31,739 |
| 2020 | $4,582 | $40,744 | $8,380 | $32,364 |
| 2019 | $4,645 | $40,434 | $5,584 | $34,850 |
| 2018 | $4,355 | $37,157 | $5,588 | $31,569 |
| 2017 | $4,279 | $35,869 | $5,588 | $30,281 |
| 2016 | $4,058 | $33,994 | $5,588 | $28,406 |
| 2015 | $3,835 | $32,005 | $5,586 | $26,419 |
| 2013 | -- | $31,602 | $5,586 | $26,016 |
Property History
| Date | Event | Price | List to Sale | Price per Sq Ft | Prior Sale |
|---|---|---|---|---|---|
| 10/28/2025 10/28/25 | Price Changed | $585,000 | -2.5% | $149 / Sq Ft | |
| 09/25/2025 09/25/25 | For Sale | $600,000 | -4.0% | $153 / Sq Ft | |
| 09/24/2025 09/24/25 | Off Market | -- | -- | -- | |
| 09/24/2025 09/24/25 | For Sale | $625,000 | +42.7% | $159 / Sq Ft | |
| 07/15/2021 07/15/21 | Sold | -- | -- | -- | View Prior Sale |
| 06/06/2021 06/06/21 | Pending | -- | -- | -- | |
| 06/05/2021 06/05/21 | For Sale | $438,000 | 0.0% | $112 / Sq Ft | |
| 06/04/2021 06/04/21 | Off Market | -- | -- | -- | |
| 06/02/2021 06/02/21 | For Sale | $438,000 | -- | $112 / Sq Ft |
Purchase History
| Date | Type | Sale Price | Title Company |
|---|---|---|---|
| Warranty Deed | -- | Continental Title Company | |
| Corporate Deed | -- | Chicago Title Insurance Co | |
| Warranty Deed | -- | Chicago Title Insurance Co | |
| Warranty Deed | -- | Security Land Title Company |
Mortgage History
| Date | Status | Loan Amount | Loan Type |
|---|---|---|---|
| Previous Owner | $191,000 | No Value Available | |
| Previous Owner | $187,000 | No Value Available | |
| Closed | $49,790 | No Value Available |
Source: Heartland MLS
MLS Number: 2572613
APN: NP35860003-0024
- 7905 W 155th Place
- 7903 W 156th Terrace
- 15450 Antioch Rd
- 7732 W 152nd Terrace
- 7859 W 158th St
- 15561 Eby St
- 15569 Eby St
- 7862 W 158th Ct
- 15212 Riley St
- 15533 England St
- 7615 W 158th Terrace
- 15530 Marty St
- 9311 W 155th Ct
- 8403 W 150th St
- 15416 Floyd St
- 15801 Riley St
- 8015 W 148th Terrace
- 15816 Hayes St
- 15348 Carter Rd
- 8300 W 148th St
- 15347 Newton Dr
- 15853 Foster
- 15801-15813 Riley St
- 6603 W 156th St
- 6505 W 151st Place
- 6480 W 151st St
- 15100 Lamar Ave
- 14631 Broadmoor St
- 8031 W 143rd Terrace
- 7100-7200 W 141st St
- 13900 Newton St
- 6705 W 141st St
- 6801 W 138th Terrace
- 14000 Russell St
- 13601 Foster St
- 13500 Antioch Rd
- 6743 W 135th St
- 6743 W 135th St Unit 211.1409219
- 6743 W 135th St Unit 312.1409220
- 6743 W 135th St Unit 510.1409217
