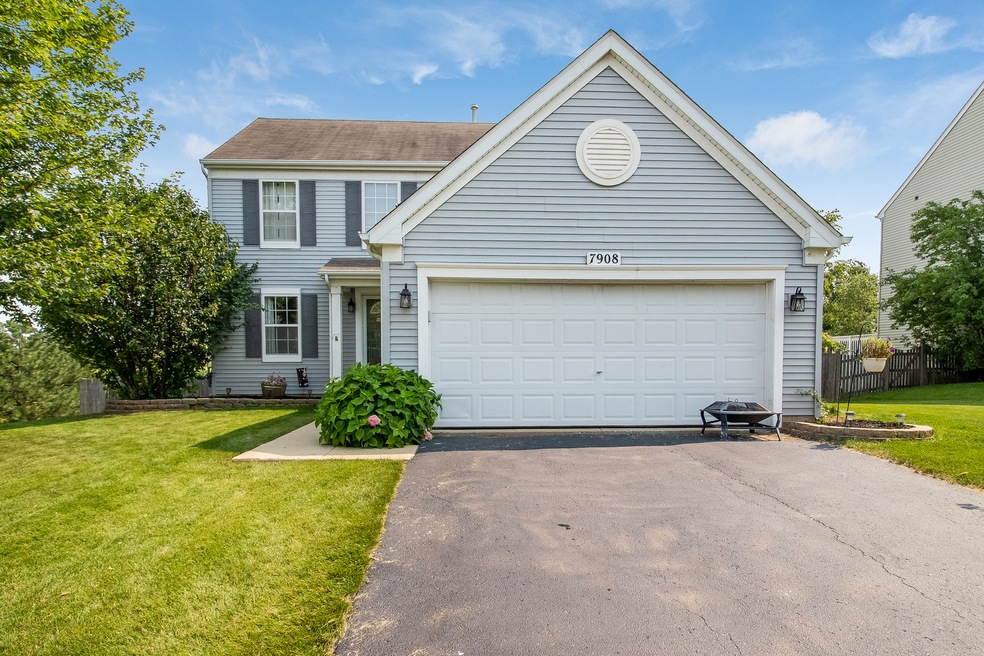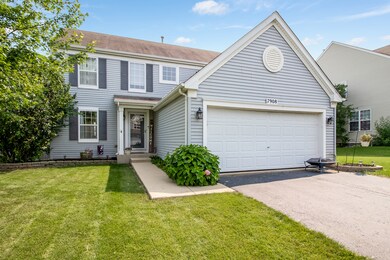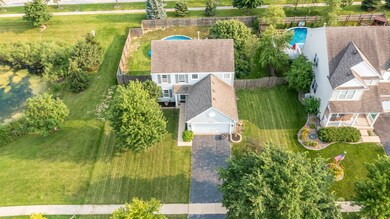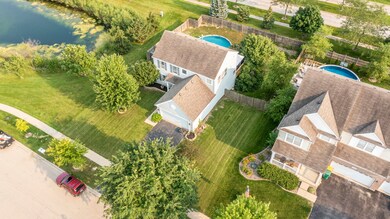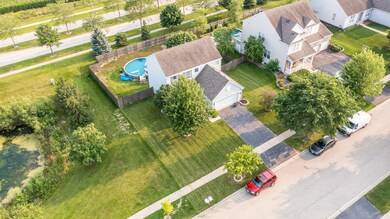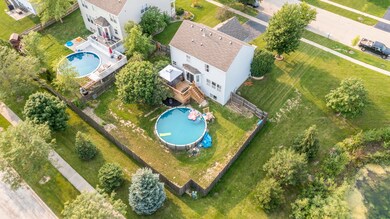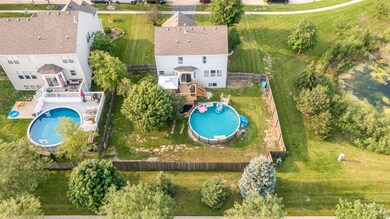
7908 Hummingbird Cir Joliet, IL 60431
Highlights
- Waterfront
- Community Lake
- Property is near a park
- Minooka Community High School Rated A
- Deck
- 2 Car Attached Garage
About This Home
As of September 2021Honey stop the car!!!! Great Home! Open Floor Plan! Living room flows into the Family room that's open to the kitchen and large dining area. Come take a look at this wonderful large 2 story home with 3 Large Bedrooms, 2.1 Bathrooms, Partially Finished Basement, Updated Kitchen with New Countertop, All Stainless Steel Appliances Stay, large fenced in yard next door to a fishing pond, Brand NEW Pool with all equipment included, New Wooden Deck, Front Driveway leads to a 2 car attached garage. FRESHLY PAINTED! NEW CARPETING THROUGHOUT. Nothing to do just move in and enjoy. Setup your appointments before its gone.
Last Agent to Sell the Property
Wilk Real Estate License #475153930 Listed on: 07/21/2021
Home Details
Home Type
- Single Family
Est. Annual Taxes
- $8,682
Year Built
- Built in 2007
Lot Details
- 10,289 Sq Ft Lot
- Lot Dimensions are 81 x 127.58 x 81 x 127.59
- Waterfront
- Paved or Partially Paved Lot
HOA Fees
- $38 Monthly HOA Fees
Parking
- 2 Car Attached Garage
- Garage Transmitter
- Garage Door Opener
- Driveway
- Parking Space is Owned
Home Design
- Asphalt Roof
- Clad Trim
- Concrete Perimeter Foundation
Interior Spaces
- 1,800 Sq Ft Home
- 2-Story Property
- Combination Kitchen and Dining Room
Kitchen
- Range
- Microwave
- Dishwasher
Bedrooms and Bathrooms
- 3 Bedrooms
- 3 Potential Bedrooms
Laundry
- Dryer
- Washer
Partially Finished Basement
- English Basement
- Basement Fills Entire Space Under The House
Schools
- Minooka Community High School
Utilities
- Forced Air Heating and Cooling System
- Heating System Uses Natural Gas
- 200+ Amp Service
Additional Features
- Deck
- Property is near a park
Community Details
- Association fees include clubhouse
- Of Record Association, Phone Number (815) 405-9546
- Sable Ridge Subdivision
- Community Lake
Listing and Financial Details
- Homeowner Tax Exemptions
Ownership History
Purchase Details
Home Financials for this Owner
Home Financials are based on the most recent Mortgage that was taken out on this home.Purchase Details
Home Financials for this Owner
Home Financials are based on the most recent Mortgage that was taken out on this home.Purchase Details
Home Financials for this Owner
Home Financials are based on the most recent Mortgage that was taken out on this home.Purchase Details
Home Financials for this Owner
Home Financials are based on the most recent Mortgage that was taken out on this home.Similar Homes in Joliet, IL
Home Values in the Area
Average Home Value in this Area
Purchase History
| Date | Type | Sale Price | Title Company |
|---|---|---|---|
| Warranty Deed | $285,000 | Attorney | |
| Special Warranty Deed | $149,000 | First American Title Ins Co | |
| Sheriffs Deed | -- | First American Title | |
| Warranty Deed | $221,500 | None Available |
Mortgage History
| Date | Status | Loan Amount | Loan Type |
|---|---|---|---|
| Open | $231,990 | New Conventional | |
| Previous Owner | $153,917 | VA | |
| Previous Owner | $221,135 | Purchase Money Mortgage |
Property History
| Date | Event | Price | Change | Sq Ft Price |
|---|---|---|---|---|
| 09/07/2021 09/07/21 | Sold | $285,000 | -5.0% | $158 / Sq Ft |
| 08/04/2021 08/04/21 | Pending | -- | -- | -- |
| 07/21/2021 07/21/21 | For Sale | $299,900 | +101.3% | $167 / Sq Ft |
| 05/31/2012 05/31/12 | Sold | $149,000 | -0.7% | -- |
| 04/19/2012 04/19/12 | Pending | -- | -- | -- |
| 04/12/2012 04/12/12 | For Sale | $149,999 | +0.7% | -- |
| 04/10/2012 04/10/12 | Off Market | $149,000 | -- | -- |
| 04/05/2012 04/05/12 | For Sale | $149,999 | -- | -- |
Tax History Compared to Growth
Tax History
| Year | Tax Paid | Tax Assessment Tax Assessment Total Assessment is a certain percentage of the fair market value that is determined by local assessors to be the total taxable value of land and additions on the property. | Land | Improvement |
|---|---|---|---|---|
| 2024 | $8,682 | $113,333 | $15,318 | $98,015 |
| 2023 | $7,245 | $97,582 | $14,316 | $83,266 |
| 2022 | $7,245 | $88,343 | $13,634 | $74,709 |
| 2021 | $1,345 | $83,548 | $13,842 | $69,706 |
| 2020 | $6,709 | $81,394 | $13,647 | $67,747 |
| 2019 | $6,614 | $78,906 | $13,767 | $65,139 |
| 2018 | $6,475 | $74,724 | $13,767 | $60,957 |
| 2017 | $6,371 | $70,708 | $13,027 | $57,681 |
| 2016 | $5,838 | $64,618 | $12,866 | $51,752 |
| 2015 | $5,680 | $62,246 | $12,210 | $50,036 |
| 2014 | -- | $54,352 | $12,210 | $42,142 |
| 2013 | -- | $55,212 | $12,210 | $43,002 |
Agents Affiliated with this Home
-
Sebastian Kupiec
S
Seller's Agent in 2021
Sebastian Kupiec
Wilk Real Estate
(773) 430-8988
113 Total Sales
-
Sonia Anaya

Buyer's Agent in 2021
Sonia Anaya
America Real Estate
(773) 735-4400
205 Total Sales
-
T
Seller's Agent in 2012
Tamela Climer
TLC Real Estate Services
-
D
Buyer's Agent in 2012
Duane Jones
Charles Rutenberg Realty
Map
Source: Midwest Real Estate Data (MRED)
MLS Number: 11163074
APN: 09-02-446-014
- 1028 Heron Cir
- 1047 Heron Cir
- 1000 Salvia Ln
- 1133 Heron Cir
- 915 Angelica Cir Unit 1
- 1106 Sable Ridge Dr
- 1127 Woodiris Dr
- 7815 Nightshade Ln
- 7811 Nightshade Ln
- 7607 Currant Dr
- 7600 Honeysuckle Ln
- 7831 Nightshade Ln
- 7508 Blueblossom Ln
- 7606 Currant Dr
- 7510 Blueblossom Ln
- 7601 Honeysuckle Ln
- 7813 Nightshade Ln
- 7819 Nightshade Ln
- 7511 Currant Dr
- 7512 Currant Dr
