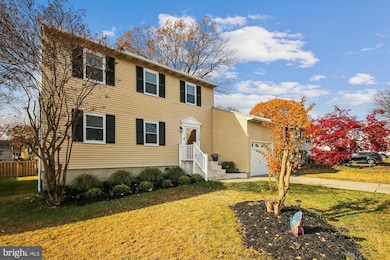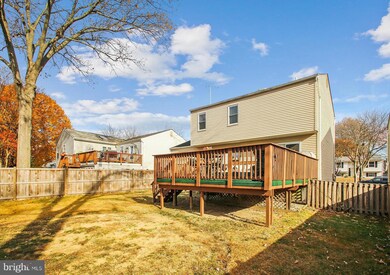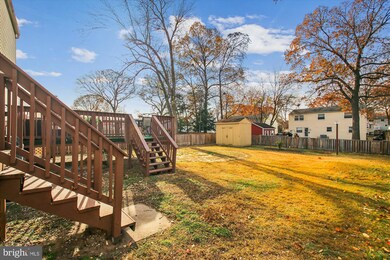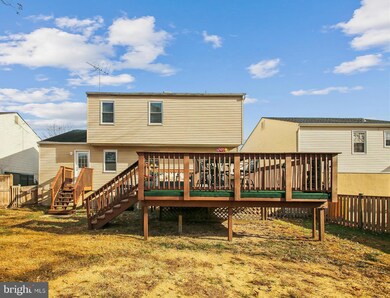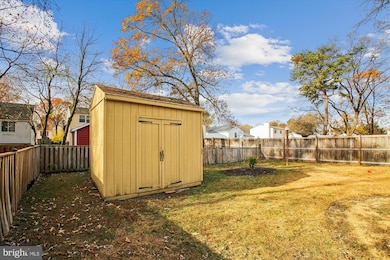
7908 Kings Bench Place Pasadena, MD 21122
Green Haven NeighborhoodHighlights
- Colonial Architecture
- Attic
- Tennis Courts
- Deck
- Community Pool
- Den
About This Home
As of January 2025Price Reduction!!! Sellers are being transferred out of state. You'll love coming home to this lovely two story colonial with attached garage located in the highly desirable community of Chesterfield. The updated freshly painted interior offers a contemporary flair with lots of natural light. Kitchen and Baths have been updated including all new cabinetry, S/S appliances, and luxury vinyl plank flooring on main level. Multi-purpose room just off the kitchen.
New carpet surrounds upstairs bedrooms, hallway and stairs and lower level family room offers extra space for game room, office or parties. Enjoy entertaining family and friends or just relaxing on the oversized deck and level fenced yard. The community of Chesterfield includes 2 swimming pools, basket ball courts, tennis courts and walking trail. Convenient to major thoroughfares, shopping and restaurants.
Last Agent to Sell the Property
Coldwell Banker Realty License #522088 Listed on: 11/27/2024

Home Details
Home Type
- Single Family
Est. Annual Taxes
- $4,173
Year Built
- Built in 1984
Lot Details
- 8,081 Sq Ft Lot
- Year Round Access
- Wood Fence
- Landscaped
- Level Lot
- Back, Front, and Side Yard
- Property is in very good condition
- Property is zoned R5
HOA Fees
- $41 Monthly HOA Fees
Parking
- 1 Car Direct Access Garage
- 2 Driveway Spaces
- Front Facing Garage
- Off-Street Parking
Home Design
- Colonial Architecture
- Block Foundation
- Vinyl Siding
Interior Spaces
- Property has 3 Levels
- Sliding Doors
- Family Room
- Living Room
- Formal Dining Room
- Den
- Utility Room
- Carpet
- Storm Doors
- Attic
Kitchen
- Eat-In Country Kitchen
- Breakfast Area or Nook
- Electric Oven or Range
- Ice Maker
- Dishwasher
- Stainless Steel Appliances
Bedrooms and Bathrooms
- 3 Bedrooms
- En-Suite Primary Bedroom
- En-Suite Bathroom
- Bathtub with Shower
- Walk-in Shower
Laundry
- Electric Dryer
- Washer
Partially Finished Basement
- Heated Basement
- Basement Fills Entire Space Under The House
- Walk-Up Access
- Connecting Stairway
- Interior and Exterior Basement Entry
- Natural lighting in basement
Outdoor Features
- Deck
- Shed
Utilities
- Central Air
- Heat Pump System
- Electric Water Heater
Listing and Financial Details
- Assessor Parcel Number 020319090026112
Community Details
Overview
- Association fees include common area maintenance, management
- Chesterfield HOA
- Chesterfield Subdivision
- Property Manager
Recreation
- Tennis Courts
- Community Basketball Court
- Volleyball Courts
- Community Playground
- Community Pool
- Jogging Path
Ownership History
Purchase Details
Home Financials for this Owner
Home Financials are based on the most recent Mortgage that was taken out on this home.Purchase Details
Home Financials for this Owner
Home Financials are based on the most recent Mortgage that was taken out on this home.Purchase Details
Purchase Details
Similar Homes in Pasadena, MD
Home Values in the Area
Average Home Value in this Area
Purchase History
| Date | Type | Sale Price | Title Company |
|---|---|---|---|
| Deed | $475,000 | Admiral Title | |
| Deed | $475,000 | Admiral Title | |
| Deed | $290,000 | Title Resources Guaranty Co | |
| Deed | $150,000 | -- | |
| Deed | $141,000 | -- |
Mortgage History
| Date | Status | Loan Amount | Loan Type |
|---|---|---|---|
| Open | $459,146 | FHA | |
| Closed | $459,146 | FHA | |
| Previous Owner | $250,996 | FHA | |
| Previous Owner | $261,639 | FHA | |
| Previous Owner | $282,648 | FHA | |
| Previous Owner | $289,987 | FHA | |
| Previous Owner | $239,464 | New Conventional | |
| Closed | -- | No Value Available |
Property History
| Date | Event | Price | Change | Sq Ft Price |
|---|---|---|---|---|
| 01/31/2025 01/31/25 | Sold | $475,000 | +2.2% | $226 / Sq Ft |
| 12/23/2024 12/23/24 | Pending | -- | -- | -- |
| 12/20/2024 12/20/24 | Price Changed | $465,000 | -2.1% | $222 / Sq Ft |
| 12/07/2024 12/07/24 | Price Changed | $475,000 | -3.1% | $226 / Sq Ft |
| 12/01/2024 12/01/24 | Price Changed | $490,000 | -3.9% | $233 / Sq Ft |
| 11/27/2024 11/27/24 | For Sale | $510,000 | +75.9% | $243 / Sq Ft |
| 04/27/2012 04/27/12 | Sold | $290,000 | 0.0% | $189 / Sq Ft |
| 03/20/2012 03/20/12 | Pending | -- | -- | -- |
| 01/14/2012 01/14/12 | Price Changed | $290,000 | -3.3% | $189 / Sq Ft |
| 10/27/2011 10/27/11 | For Sale | $299,900 | -- | $195 / Sq Ft |
Tax History Compared to Growth
Tax History
| Year | Tax Paid | Tax Assessment Tax Assessment Total Assessment is a certain percentage of the fair market value that is determined by local assessors to be the total taxable value of land and additions on the property. | Land | Improvement |
|---|---|---|---|---|
| 2024 | $4,295 | $346,400 | $179,100 | $167,300 |
| 2023 | $4,130 | $334,867 | $0 | $0 |
| 2022 | $3,809 | $323,333 | $0 | $0 |
| 2021 | $7,377 | $311,800 | $152,100 | $159,700 |
| 2020 | $3,588 | $305,967 | $0 | $0 |
| 2019 | $3,530 | $300,133 | $0 | $0 |
| 2018 | $2,984 | $294,300 | $137,100 | $157,200 |
| 2017 | $3,280 | $284,333 | $0 | $0 |
| 2016 | -- | $274,367 | $0 | $0 |
| 2015 | -- | $264,400 | $0 | $0 |
| 2014 | -- | $264,400 | $0 | $0 |
Agents Affiliated with this Home
-
Nancy Smith

Seller's Agent in 2025
Nancy Smith
Coldwell Banker (NRT-Southeast-MidAtlantic)
(443) 618-1988
5 in this area
55 Total Sales
-
Heather Mullinix

Buyer's Agent in 2025
Heather Mullinix
Douglas Realty, LLC
(443) 996-7561
6 in this area
66 Total Sales
-
Creig Northrop

Seller's Agent in 2012
Creig Northrop
Creig Northrop Team of Long & Foster
(410) 884-8354
1 in this area
553 Total Sales
-
Stefan Holtz

Seller Co-Listing Agent in 2012
Stefan Holtz
Creig Northrop Team of Long & Foster
(410) 997-9099
1 in this area
132 Total Sales
Map
Source: Bright MLS
MLS Number: MDAA2099458
APN: 03-190-90026112
- 7866 Kings Bench Place
- 2919 W Almondbury Dr
- 2963 Crystal Palace Ln
- 7747 Notley Rd
- 7884 Brighton Ct
- 7795 Central Ave
- 7918 Royal Mint Place
- 916 Marthas Vineyard Ln
- 2909 Golden Fleece Dr
- 7944 Tick Neck Rd
- 1079 Notley Ct
- 7965 Tick Neck Rd
- 806 209th St
- 1202 Hillcreek Rd
- 872 Turf Valley Dr
- 754 212th St
- 1110 Bradley Rd
- 3610 Chadwick Ct
- 8036 Abbey Ct Unit D
- 3503 Davenport Ct Unit K

