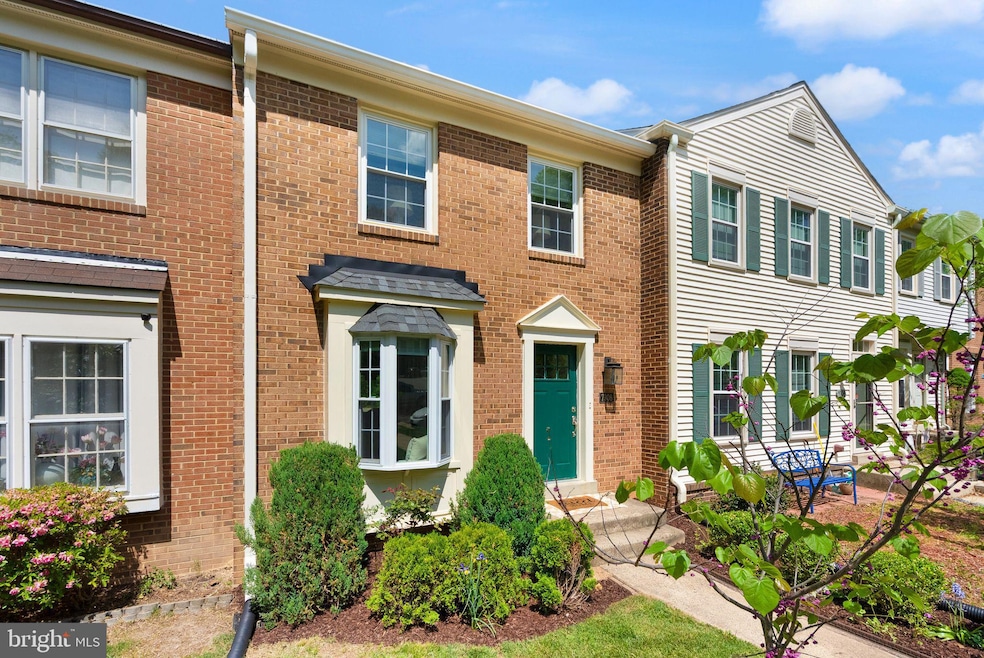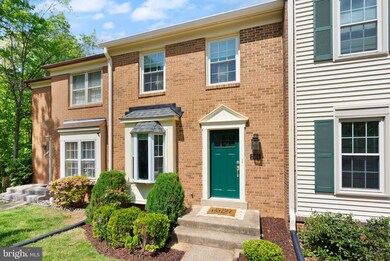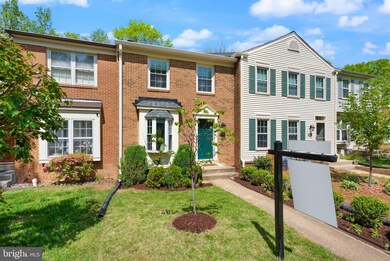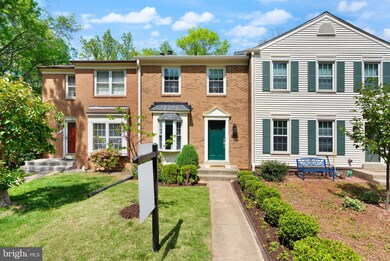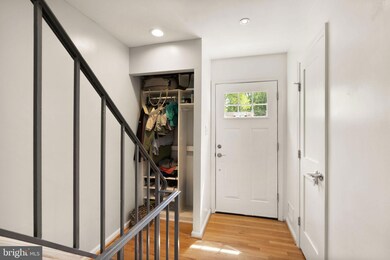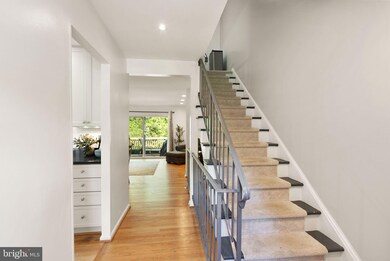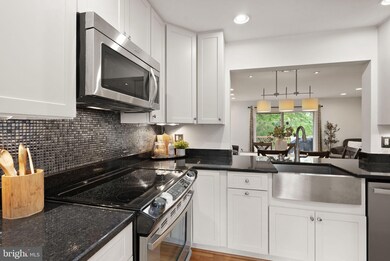
7908 Pebble Brook Ct Springfield, VA 22153
Highlights
- View of Trees or Woods
- Colonial Architecture
- Traditional Floor Plan
- South County Middle School Rated A
- Deck
- Backs to Trees or Woods
About This Home
As of June 2025**ALL OFFERS ARE DUE MONDAY, MAY 5, 2025 at 9:00pm.**OPEN HOUSE Sunday, May 3, 1:00-4:00pm. Come have some fun and visit this amazing townhouse! Welcome to this lovely home! Tucked away in a quiet cul-de-sac, this charming 3-level, 3BR/2.55BA townhouse offers the perfect setting for family living in the popular South County school district. Enjoy peace and privacy with minimal traffic and a private backyard — ideal for relaxing or playing outdoors. Inside, hardwood floors, crown molding, and wainscoting add warmth and character. The bright granite and stainless steel kitchen features a cozy bay window, perfect for casual meals. A new sliding door leads to the deck, extending your living space into nature. The walkout finished basement offers flexibility for a family room, playroom, or home office. The Seller is offering a $3500 carpet allowance for the buyer to replace the carpet with their choice carpet. Recent updates include a new roof (2021) and a new water filtration system. One assigned parking space plus plenty of visitor parking. A wonderful opportunity to settle into a close-knit, welcoming neighborhood!
Townhouse Details
Home Type
- Townhome
Est. Annual Taxes
- $6,343
Year Built
- Built in 1984 | Remodeled in 2018
Lot Details
- 1,867 Sq Ft Lot
- Cul-De-Sac
- Wood Fence
- Landscaped
- No Through Street
- Backs to Trees or Woods
- Front Yard
- Property is in very good condition
HOA Fees
- $58 Monthly HOA Fees
Home Design
- Colonial Architecture
- Asphalt Roof
- Aluminum Siding
Interior Spaces
- Property has 2 Levels
- Traditional Floor Plan
- Built-In Features
- Ceiling Fan
- 1 Fireplace
- Screen For Fireplace
- Window Treatments
- Bay Window
- Combination Dining and Living Room
- Wood Flooring
- Views of Woods
- Attic
Kitchen
- Electric Oven or Range
- Stove
- Microwave
- ENERGY STAR Qualified Refrigerator
- Ice Maker
- Dishwasher
- Upgraded Countertops
- Disposal
Bedrooms and Bathrooms
- 3 Bedrooms
- En-Suite Primary Bedroom
- En-Suite Bathroom
- Dual Flush Toilets
Laundry
- Dryer
- Washer
Finished Basement
- Heated Basement
- Walk-Out Basement
- Connecting Stairway
- Exterior Basement Entry
- Sump Pump
Parking
- Paved Parking
- Parking Lot
- 1 Assigned Parking Space
- Unassigned Parking
Accessible Home Design
- Level Entry For Accessibility
Outdoor Features
- Deck
- Patio
Utilities
- Heat Pump System
- Vented Exhaust Fan
- Electric Water Heater
Listing and Financial Details
- Tax Lot 119
- Assessor Parcel Number 0982 13 0119
Community Details
Overview
- Association fees include common area maintenance, snow removal, trash
- Woodstream HOA
- Woodstream Hoa Community
- Woodstream Subdivision
Recreation
- Community Basketball Court
- Community Playground
Pet Policy
- Pets Allowed
Ownership History
Purchase Details
Purchase Details
Home Financials for this Owner
Home Financials are based on the most recent Mortgage that was taken out on this home.Purchase Details
Home Financials for this Owner
Home Financials are based on the most recent Mortgage that was taken out on this home.Purchase Details
Home Financials for this Owner
Home Financials are based on the most recent Mortgage that was taken out on this home.Similar Homes in the area
Home Values in the Area
Average Home Value in this Area
Purchase History
| Date | Type | Sale Price | Title Company |
|---|---|---|---|
| Interfamily Deed Transfer | -- | None Available | |
| Deed | $401,250 | Provident Title & Escrow Llc | |
| Warranty Deed | $322,000 | -- | |
| Deed | $329,900 | -- |
Mortgage History
| Date | Status | Loan Amount | Loan Type |
|---|---|---|---|
| Open | $300,000 | New Conventional | |
| Closed | $317,000 | New Conventional | |
| Closed | $321,000 | New Conventional | |
| Previous Owner | $50,000 | Credit Line Revolving | |
| Previous Owner | $305,900 | VA | |
| Previous Owner | $263,920 | New Conventional |
Property History
| Date | Event | Price | Change | Sq Ft Price |
|---|---|---|---|---|
| 06/02/2025 06/02/25 | Sold | $590,000 | +3.0% | $296 / Sq Ft |
| 05/06/2025 05/06/25 | Pending | -- | -- | -- |
| 04/28/2025 04/28/25 | For Sale | $572,999 | +42.8% | $288 / Sq Ft |
| 10/15/2018 10/15/18 | Sold | $401,250 | -1.9% | $324 / Sq Ft |
| 09/14/2018 09/14/18 | Pending | -- | -- | -- |
| 09/14/2018 09/14/18 | For Sale | $408,900 | 0.0% | $330 / Sq Ft |
| 09/06/2018 09/06/18 | Price Changed | $408,900 | -2.6% | $330 / Sq Ft |
| 08/16/2018 08/16/18 | Price Changed | $419,900 | -2.3% | $339 / Sq Ft |
| 08/10/2018 08/10/18 | For Sale | $429,900 | 0.0% | $347 / Sq Ft |
| 07/31/2018 07/31/18 | Pending | -- | -- | -- |
| 07/10/2018 07/10/18 | Price Changed | $429,900 | -2.3% | $347 / Sq Ft |
| 06/21/2018 06/21/18 | For Sale | $439,900 | +36.6% | $355 / Sq Ft |
| 08/24/2012 08/24/12 | Sold | $322,000 | -0.9% | $173 / Sq Ft |
| 07/27/2012 07/27/12 | Pending | -- | -- | -- |
| 07/16/2012 07/16/12 | Price Changed | $325,000 | -3.0% | $175 / Sq Ft |
| 06/20/2012 06/20/12 | Price Changed | $335,000 | -2.9% | $180 / Sq Ft |
| 06/05/2012 06/05/12 | For Sale | $345,000 | -- | $185 / Sq Ft |
Tax History Compared to Growth
Tax History
| Year | Tax Paid | Tax Assessment Tax Assessment Total Assessment is a certain percentage of the fair market value that is determined by local assessors to be the total taxable value of land and additions on the property. | Land | Improvement |
|---|---|---|---|---|
| 2021 | $4,939 | $420,890 | $125,000 | $295,890 |
| 2020 | $4,587 | $387,560 | $105,000 | $282,560 |
| 2019 | $4,437 | $374,870 | $100,000 | $274,870 |
| 2018 | $4,062 | $343,260 | $95,000 | $248,260 |
| 2017 | $3,827 | $329,590 | $90,000 | $239,590 |
| 2016 | $3,818 | $329,590 | $90,000 | $239,590 |
| 2015 | $3,678 | $329,590 | $90,000 | $239,590 |
| 2014 | $3,465 | $311,180 | $83,000 | $228,180 |
Agents Affiliated with this Home
-
M
Seller's Agent in 2025
Maria Cunningham
Century 21 New Millennium
-
L
Buyer's Agent in 2025
Loula Ayoub
Samson Properties
-
M
Seller's Agent in 2018
Mary Calderwood
Integrity Real Estate Group
-
M
Seller's Agent in 2012
Mike Downie
Weichert Corporate
-
J
Buyer's Agent in 2012
Janet Scaffido
Long & Foster
Map
Source: Bright MLS
MLS Number: VAFX2237012
APN: 098-2-13-0119
- 7918 Pebble Brook Ct
- 8104 Chars Landing Ct
- 7737 Middle Valley Dr
- 8312 Timber Brook Ln
- 8153 Ships Curve Ln
- 7937 Saint George Ct
- 8006 Rockwood Ct
- 8003 Rivermont Ct
- 8692 Young Ct
- 8695 Young Ct
- 7578 Glen Pointe Ct
- 8001 Lake Pleasant Dr
- 8307 Southstream Run
- 8406 Rainbow Bridge Ln
- 7567 Cloud Ct
- 7885 Carla Ct
- 8160 Ridge Creek Way
- 8108 Kings Point Ct
- 7860 Parthian Ct
- 8131 Winter Blue Ct
