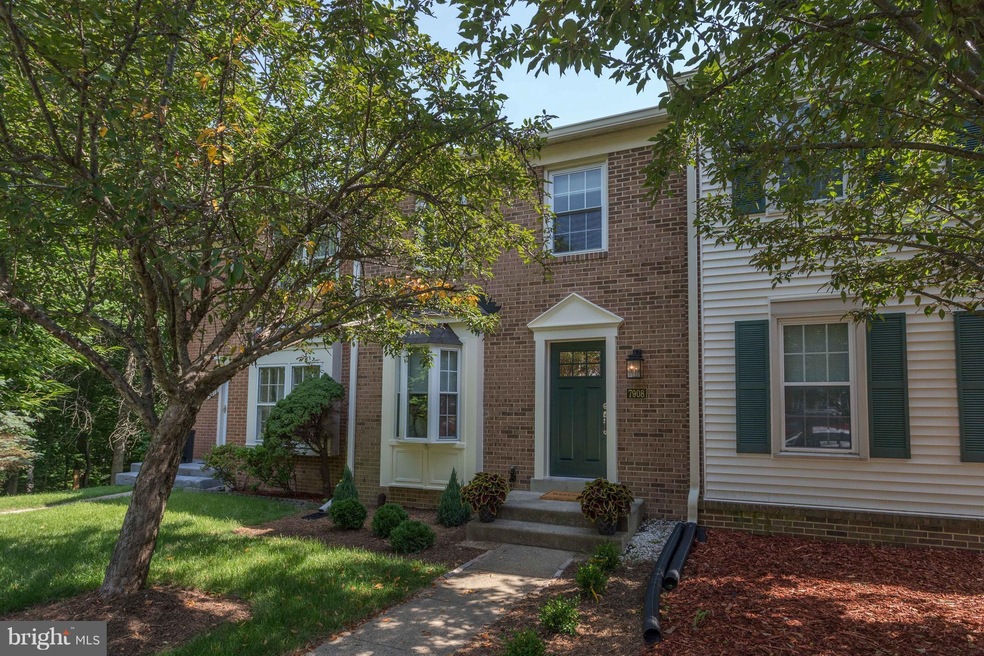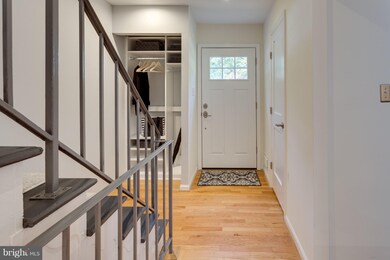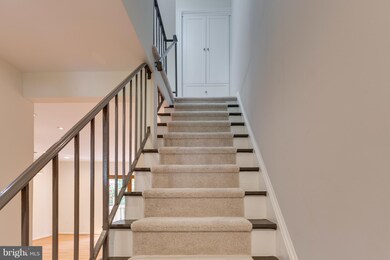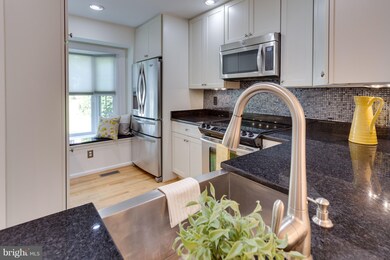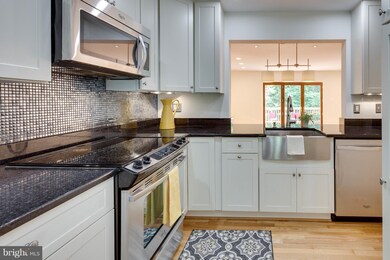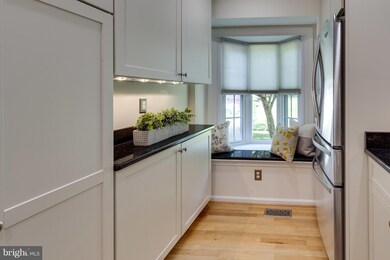
7908 Pebble Brook Ct Springfield, VA 22153
Highlights
- Colonial Architecture
- Traditional Floor Plan
- Attic
- South County Middle School Rated A
- Wood Flooring
- 1 Fireplace
About This Home
As of June 2025Beauty by design.This one-of-a-kind home showcases craftsmanship created on three floors of blended harmony. You will enjoy elegant indoor-outdoor living/entertaining. The spacious MB,&custom-designed MB with rainfall shower, invites you to begin and end each day. From the custom tailored cabinets in the kitchen to the pass-thru window perfectly framing the patio doors, this home is a pure delight
Last Agent to Sell the Property
Integrity Real Estate Group License #0225071242 Listed on: 06/21/2018
Last Buyer's Agent
Integrity Real Estate Group License #0225071242 Listed on: 06/21/2018
Townhouse Details
Home Type
- Townhome
Est. Annual Taxes
- $3,827
Year Built
- Built in 1984 | Remodeled in 2018
Lot Details
- 1,867 Sq Ft Lot
- Two or More Common Walls
- Property is in very good condition
HOA Fees
- $58 Monthly HOA Fees
Parking
- 1 Assigned Parking Space
Home Design
- Colonial Architecture
- Brick Exterior Construction
- Asphalt Roof
Interior Spaces
- Property has 3 Levels
- Traditional Floor Plan
- Built-In Features
- Ceiling Fan
- 1 Fireplace
- Screen For Fireplace
- Window Treatments
- Combination Dining and Living Room
- Wood Flooring
- Washer and Dryer Hookup
- Attic
Kitchen
- Electric Oven or Range
- Stove
- Microwave
- ENERGY STAR Qualified Refrigerator
- Ice Maker
- Dishwasher
- Upgraded Countertops
- Disposal
Bedrooms and Bathrooms
- 3 Bedrooms
- En-Suite Primary Bedroom
- En-Suite Bathroom
- 2.5 Bathrooms
- Dual Flush Toilets
Finished Basement
- Heated Basement
- Walk-Out Basement
- Connecting Stairway
- Exterior Basement Entry
- Sump Pump
- Rough-In Basement Bathroom
Schools
- Newington Forest Elementary School
Utilities
- Heat Pump System
- Vented Exhaust Fan
- Electric Water Heater
Listing and Financial Details
- Tax Lot 119
- Assessor Parcel Number 98-2-13- -119
Community Details
Overview
- Association fees include common area maintenance, snow removal, trash
- Woodstream Hoa Community
- Woodstream Subdivision
Recreation
- Community Basketball Court
- Community Playground
Ownership History
Purchase Details
Purchase Details
Home Financials for this Owner
Home Financials are based on the most recent Mortgage that was taken out on this home.Purchase Details
Home Financials for this Owner
Home Financials are based on the most recent Mortgage that was taken out on this home.Purchase Details
Home Financials for this Owner
Home Financials are based on the most recent Mortgage that was taken out on this home.Similar Homes in Springfield, VA
Home Values in the Area
Average Home Value in this Area
Purchase History
| Date | Type | Sale Price | Title Company |
|---|---|---|---|
| Interfamily Deed Transfer | -- | None Available | |
| Deed | $401,250 | Provident Title & Escrow Llc | |
| Warranty Deed | $322,000 | -- | |
| Deed | $329,900 | -- |
Mortgage History
| Date | Status | Loan Amount | Loan Type |
|---|---|---|---|
| Open | $300,000 | New Conventional | |
| Closed | $317,000 | New Conventional | |
| Closed | $321,000 | New Conventional | |
| Previous Owner | $50,000 | Credit Line Revolving | |
| Previous Owner | $305,900 | VA | |
| Previous Owner | $263,920 | New Conventional |
Property History
| Date | Event | Price | Change | Sq Ft Price |
|---|---|---|---|---|
| 06/02/2025 06/02/25 | Sold | $590,000 | +3.0% | $296 / Sq Ft |
| 05/06/2025 05/06/25 | Pending | -- | -- | -- |
| 04/28/2025 04/28/25 | For Sale | $572,999 | +42.8% | $288 / Sq Ft |
| 10/15/2018 10/15/18 | Sold | $401,250 | -1.9% | $324 / Sq Ft |
| 09/14/2018 09/14/18 | Pending | -- | -- | -- |
| 09/14/2018 09/14/18 | For Sale | $408,900 | 0.0% | $330 / Sq Ft |
| 09/06/2018 09/06/18 | Price Changed | $408,900 | -2.6% | $330 / Sq Ft |
| 08/16/2018 08/16/18 | Price Changed | $419,900 | -2.3% | $339 / Sq Ft |
| 08/10/2018 08/10/18 | For Sale | $429,900 | 0.0% | $347 / Sq Ft |
| 07/31/2018 07/31/18 | Pending | -- | -- | -- |
| 07/10/2018 07/10/18 | Price Changed | $429,900 | -2.3% | $347 / Sq Ft |
| 06/21/2018 06/21/18 | For Sale | $439,900 | +36.6% | $355 / Sq Ft |
| 08/24/2012 08/24/12 | Sold | $322,000 | -0.9% | $173 / Sq Ft |
| 07/27/2012 07/27/12 | Pending | -- | -- | -- |
| 07/16/2012 07/16/12 | Price Changed | $325,000 | -3.0% | $175 / Sq Ft |
| 06/20/2012 06/20/12 | Price Changed | $335,000 | -2.9% | $180 / Sq Ft |
| 06/05/2012 06/05/12 | For Sale | $345,000 | -- | $185 / Sq Ft |
Tax History Compared to Growth
Tax History
| Year | Tax Paid | Tax Assessment Tax Assessment Total Assessment is a certain percentage of the fair market value that is determined by local assessors to be the total taxable value of land and additions on the property. | Land | Improvement |
|---|---|---|---|---|
| 2021 | $4,939 | $420,890 | $125,000 | $295,890 |
| 2020 | $4,587 | $387,560 | $105,000 | $282,560 |
| 2019 | $4,437 | $374,870 | $100,000 | $274,870 |
| 2018 | $4,062 | $343,260 | $95,000 | $248,260 |
| 2017 | $3,827 | $329,590 | $90,000 | $239,590 |
| 2016 | $3,818 | $329,590 | $90,000 | $239,590 |
| 2015 | $3,678 | $329,590 | $90,000 | $239,590 |
| 2014 | $3,465 | $311,180 | $83,000 | $228,180 |
Agents Affiliated with this Home
-
Maria Cunningham

Seller's Agent in 2025
Maria Cunningham
Century 21 New Millennium
(703) 655-1012
1 in this area
48 Total Sales
-
Loula Ayoub

Buyer's Agent in 2025
Loula Ayoub
Samson Properties
(703) 943-9614
2 in this area
46 Total Sales
-
Mary Calderwood

Seller's Agent in 2018
Mary Calderwood
Integrity Real Estate Group
(703) 401-3381
4 in this area
62 Total Sales
-
Mike Downie
M
Seller's Agent in 2012
Mike Downie
Weichert Corporate
(703) 360-3189
1 in this area
21 Total Sales
-
Janet Scaffido

Buyer's Agent in 2012
Janet Scaffido
Long & Foster
(703) 403-3337
2 Total Sales
Map
Source: Bright MLS
MLS Number: 1001916620
APN: 098-2-13-0119
- 7923 Forest Path Way
- 7737 Middle Valley Dr
- 8312 Timber Brook Ln
- 7921 Journey Ln
- 8003 Rivermont Ct
- 8690 Young Ct
- 8406 Rainbow Bridge Ln
- 8070 Sleepy View Ln
- 8110 Winter Blue Ct
- 8108 Kings Point Ct
- 8120 Sleepy View Ln
- 8025 Orange Plank Rd
- 7860 Parthian Ct
- 8131 Winter Blue Ct
- 8412 Sweet Pine Ct
- 8010 Dayspring Ct
- 8353 Bark Tree Ct
- 8424 Sugar Creek Ln
- 7359 Silver Pine Dr
- 7428 Erska Woods Ct
