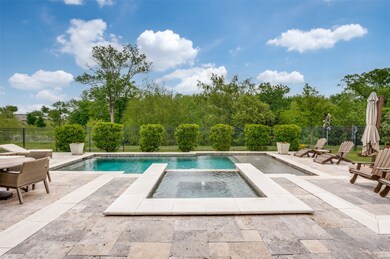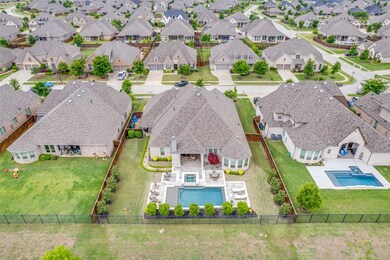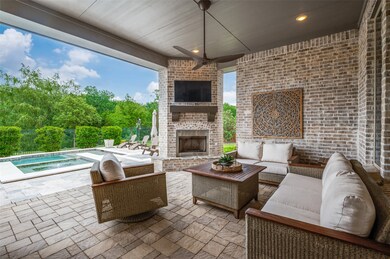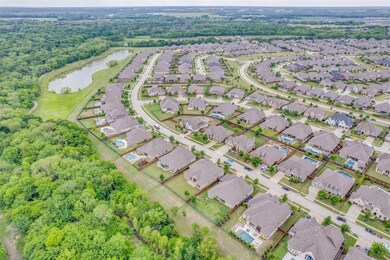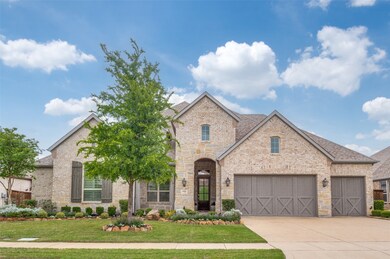
7908 River Park Dr McKinney, TX 75071
North McKinney NeighborhoodHighlights
- Fitness Center
- Heated Pool and Spa
- Built-In Refrigerator
- Scott Morgan Johnson Middle School Rated A-
- Fishing
- 0.32 Acre Lot
About This Home
As of June 20255 CAR GARAGE - SWIMMING POOL & SPA - EXTENDED BACK PATIO WITH BUILT-IN FIREPLACE - ALL ON AN AMAZING ONE THIRD OF AN ACRE BACKING TO A TREED LOT. This one owner meticulously maintained Highland home is beautiful inside & out. There are 4 nice size bedrooms, 3 full bathrooms, living or dining room up front, an additional bonus room with desk built in, HUGE family room with floor to ceiling fireplace plus remote controlled shades on large casement windows, chef style kitchen with tons of upgraded knotty alder built in cabinets, oversized island, Subzero refrigerator, Wolf microwave & Wolf WiFi double ovens & gas stove, Fisher Paykel 2 drawer dishwasher & Bosch instant hot water at sink, Fantastic Butler's Pantry with lots of additional cabinets, counter space & under counter lighting, primary bedroom has the extended addition with bay windows that includes a sitting area, luxurious primary bathroom with his and her vanities that include built in upper cabinets, nice size tub & foot shower plus a great walk in closet. There is a unique double room that is a game room & study on the backside of the house that can be used for a media room & office if needed. One secondary bedroom has it's own full bathroom & two other bedrooms share a Jack N Jill bathroom. The garage is a dream with extended 5 car stalls, epoxy floors, mini split ac & heat pump, additional 240 v fan forced heater plus granite countertop with base cabinets, sink & wall cabinets & includes a storm door into the side yard covered patio. Off the back of the home is an inground pool & spa plus plenty of additional yard for dogs, kids or a golf putting green. The back patio is very private and has its own wood burning fireplace. All of this is located outside the city limits in Trinity Falls. This neighborhood has 2 swimming pools & club houses, fitness center, hike & bike trails, tons of lakes to fish in, several playground areas, dog park plus Frazier Elementary is located within the subdivision.
Last Agent to Sell the Property
Coldwell Banker Apex, REALTORS Brokerage Phone: 214-551-1925 License #0480179 Listed on: 05/01/2025

Home Details
Home Type
- Single Family
Est. Annual Taxes
- $11,653
Year Built
- Built in 2018
Lot Details
- 0.32 Acre Lot
- Wrought Iron Fence
- Wood Fence
- Landscaped
- Sprinkler System
- Back Yard
HOA Fees
- $125 Monthly HOA Fees
Parking
- 5 Car Attached Garage
- Heated Garage
- Workshop in Garage
- Lighted Parking
- Front Facing Garage
- Tandem Parking
- Epoxy
- Garage Door Opener
- Driveway
Home Design
- Traditional Architecture
- Brick Exterior Construction
- Slab Foundation
- Composition Roof
Interior Spaces
- 3,582 Sq Ft Home
- 1-Story Property
- Open Floorplan
- Wired For Data
- Cathedral Ceiling
- Ceiling Fan
- Wood Burning Fireplace
- Stone Fireplace
- Window Treatments
- Family Room with Fireplace
- 2 Fireplaces
- Washer and Electric Dryer Hookup
Kitchen
- <<doubleOvenToken>>
- Gas Cooktop
- <<microwave>>
- Built-In Refrigerator
- Dishwasher
- Kitchen Island
- Granite Countertops
- Disposal
Flooring
- Wood
- Carpet
- Ceramic Tile
Bedrooms and Bathrooms
- 4 Bedrooms
- Walk-In Closet
- 3 Full Bathrooms
- Double Vanity
Pool
- Heated Pool and Spa
- Heated In Ground Pool
- Gunite Pool
- Fence Around Pool
- Pool Sweep
Outdoor Features
- Covered patio or porch
- Outdoor Fireplace
- Rain Gutters
Schools
- Ruth And Harold Frazier Elementary School
- Mckinney North High School
Utilities
- Central Heating and Cooling System
- Heating System Uses Natural Gas
- Tankless Water Heater
- Gas Water Heater
- High Speed Internet
Listing and Financial Details
- Legal Lot and Block 13 / N
- Assessor Parcel Number R1098300N01301
Community Details
Overview
- Association fees include all facilities
- Ccmc Association
- Trinity Falls Planning Unit 2 Ph 4 Subdivision
- Community Lake
- Greenbelt
Recreation
- Community Playground
- Fitness Center
- Community Pool
- Fishing
- Park
Ownership History
Purchase Details
Home Financials for this Owner
Home Financials are based on the most recent Mortgage that was taken out on this home.Purchase Details
Home Financials for this Owner
Home Financials are based on the most recent Mortgage that was taken out on this home.Similar Homes in the area
Home Values in the Area
Average Home Value in this Area
Purchase History
| Date | Type | Sale Price | Title Company |
|---|---|---|---|
| Vendors Lien | -- | Old Republic Natl Title Ins | |
| Special Warranty Deed | -- | None Available |
Mortgage History
| Date | Status | Loan Amount | Loan Type |
|---|---|---|---|
| Open | $533,600 | Purchase Money Mortgage | |
| Previous Owner | $532,000 | Commercial |
Property History
| Date | Event | Price | Change | Sq Ft Price |
|---|---|---|---|---|
| 06/18/2025 06/18/25 | Sold | -- | -- | -- |
| 05/03/2025 05/03/25 | Pending | -- | -- | -- |
| 05/01/2025 05/01/25 | For Sale | $985,000 | -- | $275 / Sq Ft |
Tax History Compared to Growth
Tax History
| Year | Tax Paid | Tax Assessment Tax Assessment Total Assessment is a certain percentage of the fair market value that is determined by local assessors to be the total taxable value of land and additions on the property. | Land | Improvement |
|---|---|---|---|---|
| 2024 | $15,966 | $859,514 | $220,000 | $639,514 |
| 2023 | $15,966 | $797,430 | $203,500 | $678,276 |
| 2022 | $18,599 | $724,936 | $165,000 | $645,661 |
| 2021 | $17,504 | $659,033 | $154,000 | $505,033 |
| 2020 | $17,323 | $619,881 | $154,000 | $465,881 |
| 2019 | $18,041 | $621,661 | $154,000 | $467,661 |
| 2018 | $1,561 | $82,500 | $82,500 | $0 |
| 2017 | $1,211 | $64,000 | $64,000 | $0 |
| 2016 | $0 | $0 | $0 | $0 |
Agents Affiliated with this Home
-
Deborah Diviney

Seller's Agent in 2025
Deborah Diviney
Coldwell Banker Apex, REALTORS
(214) 551-1925
23 in this area
88 Total Sales
-
Beth Ann Falcon
B
Buyer's Agent in 2025
Beth Ann Falcon
Keller Williams Legacy
(210) 683-1416
1 in this area
81 Total Sales
Map
Source: North Texas Real Estate Information Systems (NTREIS)
MLS Number: 20915860
APN: R-10983-00N-0130-1
- 7609 Clear Rapids Dr
- 709 Lost Woods Way
- 709 Lost Woods Way
- 709 Lost Woods Way
- 709 Lost Woods Way
- 709 Lost Woods Way
- 709 Lost Woods Way
- 709 Lost Woods Way
- 709 Lost Woods Way
- 709 Lost Woods Way
- 709 Lost Woods Way
- 709 Lost Woods Way
- 709 Lost Woods Way
- 709 Lost Woods Way
- 709 Lost Woods Way
- 117 Bay Laurel Rd
- 260 Bay Laurel Rd
- 205 Bay Laurel Rd
- 124 Bay Laurel Rd
- 217 Bay Laurel Rd

