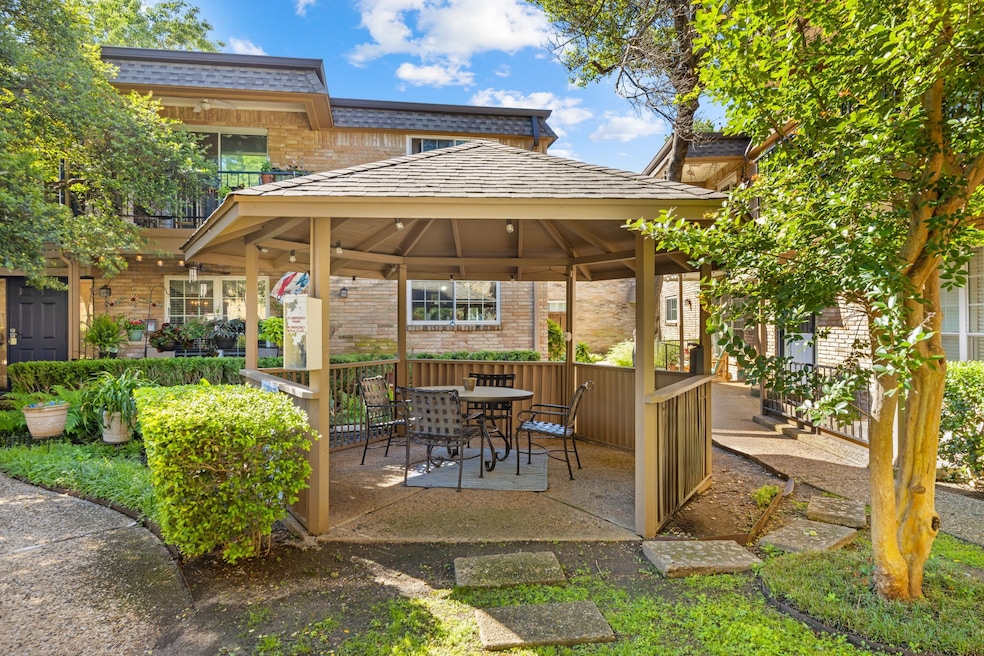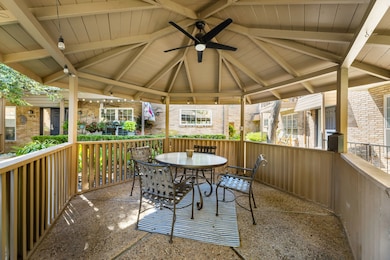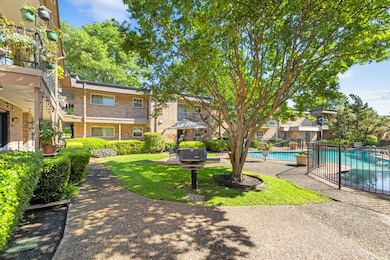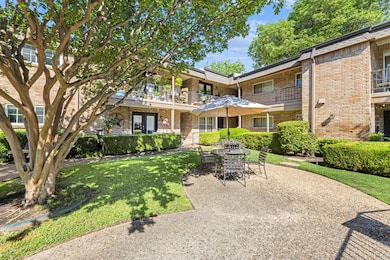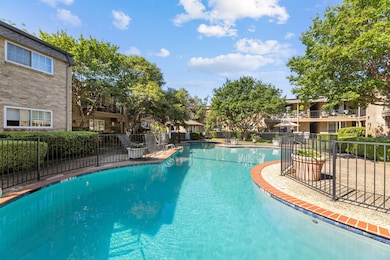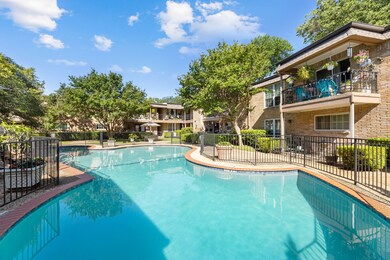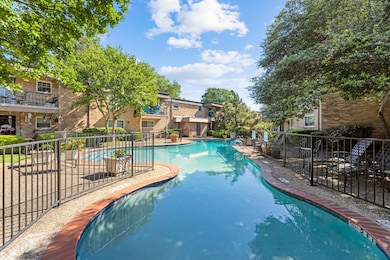7908 Royal Ln Unit 122 Dallas, TX 75230
Preston Hollow NeighborhoodEstimated payment $1,781/month
Highlights
- In Ground Pool
- Open Floorplan
- Wood Flooring
- 2.36 Acre Lot
- Traditional Architecture
- Granite Countertops
About This Home
Timeless Value Meets Effortless Living. Discover one of Dallas’s best-kept secrets—where lasting quality, unbeatable convenience, and all-inclusive living come together. This established community has stood the test of time, known for its solid construction, lush grounds and worry-free lifestyle. Here, your HOA covers ALL UTILITIES, so you can enjoy truly predictable expenses—no surprise bills just simple stress-free living. Perfectly positioned near Texas Health Presbyterian Hospital, the Northaven Trail, and the new pedestrian bridge, moments from NorthPark Center, The Shops at Park Lane, and the city’s favorite restaurants and cafés. This coveted first-floor location offers easy access from your reserved parking space—no stairs, no hassle, just walk in and exhale. Inside, sunlight pours through oversized windows, illuminating an inviting open layout that feels bright and welcoming. The updated kitchen features sleek stainless-steel appliances and generous cabinetry—perfect for whipping up weeknight meals or weekend brunches with friends. Two spacious bedrooms each feature a private ensuite bath, ideal for hosting guests or carving out your own creative home office. With no carpet anywhere, it’s clean, modern, and easy to maintain. The primary retreat includes granite countertops, a walk-in shower, and fantastic closet space that keeps everything effortlessly organized. Outside, enjoy resort-style amenities without ever leaving home—a sparkling pool, shaded gazebo, BBQ grill and vibrant landscaping create the perfect backdrop for relaxed afternoons or evening gatherings under the stars. This is more than a condo—it’s a smart lifestyle choice for anyone who values comfort, location and lasting value. With all bills paid, a proven community reputation and proximity to SMU and Central Dallas, this is one of the best bargains in town for refined low-maintenance living.
Listing Agent
RE/MAX DFW Associates Brokerage Phone: 214-500-5375 License #0694429 Listed on: 05/06/2025

Co-Listing Agent
RE/MAX DFW Associates Brokerage Phone: 214-500-5375 License #0694213
Property Details
Home Type
- Condominium
Est. Annual Taxes
- $4,071
Year Built
- Built in 1974
Lot Details
- Fenced Yard
- Landscaped
- Few Trees
HOA Fees
- $520 Monthly HOA Fees
Home Design
- Traditional Architecture
- Brick Exterior Construction
- Pillar, Post or Pier Foundation
- Shingle Roof
- Composition Roof
Interior Spaces
- 1,110 Sq Ft Home
- 1-Story Property
- Open Floorplan
- Built-In Features
- Ceiling Fan
- Decorative Lighting
- Security Lights
Kitchen
- Eat-In Kitchen
- Electric Oven
- Electric Cooktop
- Microwave
- Dishwasher
- Granite Countertops
- Disposal
Flooring
- Wood
- Ceramic Tile
- Luxury Vinyl Plank Tile
Bedrooms and Bathrooms
- 2 Bedrooms
- Walk-In Closet
- 2 Full Bathrooms
Parking
- Direct Access Garage
- 1 Carport Space
- Lighted Parking
- Parking Lot
- Assigned Parking
Pool
- In Ground Pool
- Fence Around Pool
Outdoor Features
- Exterior Lighting
- Outdoor Grill
- Rain Gutters
Schools
- Kramer Elementary School
- Hillcrest High School
Utilities
- Central Heating and Cooling System
- Overhead Utilities
- High Speed Internet
- Phone Available
- Cable TV Available
Listing and Financial Details
- Legal Lot and Block 3 / 27288
- Assessor Parcel Number 00000706448460000
Community Details
Overview
- Association fees include all facilities, management, sewer, trash, utilities, water
- Snl Associates, Inc Association
- Royal Central Condo Subdivision
Recreation
- Community Pool
- Trails
Additional Features
- Laundry Facilities
- Fire and Smoke Detector
Map
Home Values in the Area
Average Home Value in this Area
Tax History
| Year | Tax Paid | Tax Assessment Tax Assessment Total Assessment is a certain percentage of the fair market value that is determined by local assessors to be the total taxable value of land and additions on the property. | Land | Improvement |
|---|---|---|---|---|
| 2025 | $3,572 | $149,850 | $75,140 | $74,710 |
| 2024 | $3,572 | $182,140 | $75,140 | $107,000 |
| 2023 | $3,572 | $133,200 | $56,350 | $76,850 |
| 2022 | $3,331 | $133,200 | $56,350 | $76,850 |
| 2021 | $2,782 | $105,450 | $56,350 | $49,100 |
| 2020 | $2,861 | $105,450 | $56,350 | $49,100 |
| 2019 | $3,000 | $105,450 | $56,350 | $49,100 |
| 2018 | $3,000 | $105,450 | $56,350 | $49,100 |
| 2017 | $2,566 | $94,350 | $37,570 | $56,780 |
| 2016 | $1,720 | $63,270 | $37,570 | $25,700 |
| 2015 | $1,522 | $55,500 | $18,780 | $36,720 |
| 2014 | $1,522 | $55,500 | $18,780 | $36,720 |
Property History
| Date | Event | Price | List to Sale | Price per Sq Ft |
|---|---|---|---|---|
| 10/27/2025 10/27/25 | For Sale | $175,000 | 0.0% | $158 / Sq Ft |
| 10/25/2025 10/25/25 | Off Market | -- | -- | -- |
| 10/21/2025 10/21/25 | Price Changed | $175,000 | -7.7% | $158 / Sq Ft |
| 09/30/2025 09/30/25 | Price Changed | $189,500 | -5.2% | $171 / Sq Ft |
| 08/20/2025 08/20/25 | Price Changed | $199,950 | -5.7% | $180 / Sq Ft |
| 05/06/2025 05/06/25 | For Sale | $212,000 | -- | $191 / Sq Ft |
Purchase History
| Date | Type | Sale Price | Title Company |
|---|---|---|---|
| Vendors Lien | -- | -- | |
| Warranty Deed | -- | -- |
Mortgage History
| Date | Status | Loan Amount | Loan Type |
|---|---|---|---|
| Closed | $45,100 | Purchase Money Mortgage | |
| Closed | $10,000 | No Value Available |
Source: North Texas Real Estate Information Systems (NTREIS)
MLS Number: 20922319
APN: 00000706448460000
- 7924 Royal Ln Unit 106
- 7931 Royal Ln Unit 216
- 7931 Royal Ln Unit 215G
- 7832 Royal Ln Unit 212E
- 7806 Royal Ln Unit 123J
- 7801 Royal Ln
- 7712 Royal Ln Unit 209
- 11104 Valleydale Dr Unit B
- 11104 Valleydale Dr Unit C
- 11114 Valleydale Dr Unit D
- 11102 Valleydale Dr Unit A
- 11150 Valleydale Dr Unit A
- 11118 Valleydale Dr Unit A
- 7537 Royal Place
- 10650 Steppington Dr Unit 120
- 10650 Steppington Dr Unit 228
- 10650 Steppington Dr Unit 206
- 10650 Steppington Dr Unit 149
- 10650 Steppington Dr Unit 219
- 11218 Park Central Place Unit B
- 7904 Royal Ln Unit 126
- 7904 Royal Ln Unit 227
- 7920 Royal Ln Unit 101
- 7812 Royal Ln Unit C
- 7812 Royal Ln Unit 210
- 10951 Stone Canyon Rd
- 7718 Royal Ln Unit 115
- 7712 Royal Ln Unit 209
- 11114 Valleydale Dr Unit D
- 11110 Valleydale Dr Unit B
- 10931 Stone Canyon Rd
- 10843 N Central Expy
- 10830 Stone Canyon Rd
- 11237 Park Central Place
- 10650 Steppington Dr Unit 124
- 10650 Steppington Dr Unit 204
- 10650 Steppington Dr Unit 237
- 8169 Midtown Blvd
- 11234 Park Central Place Unit C
- 11218 Park Central Place Unit C
