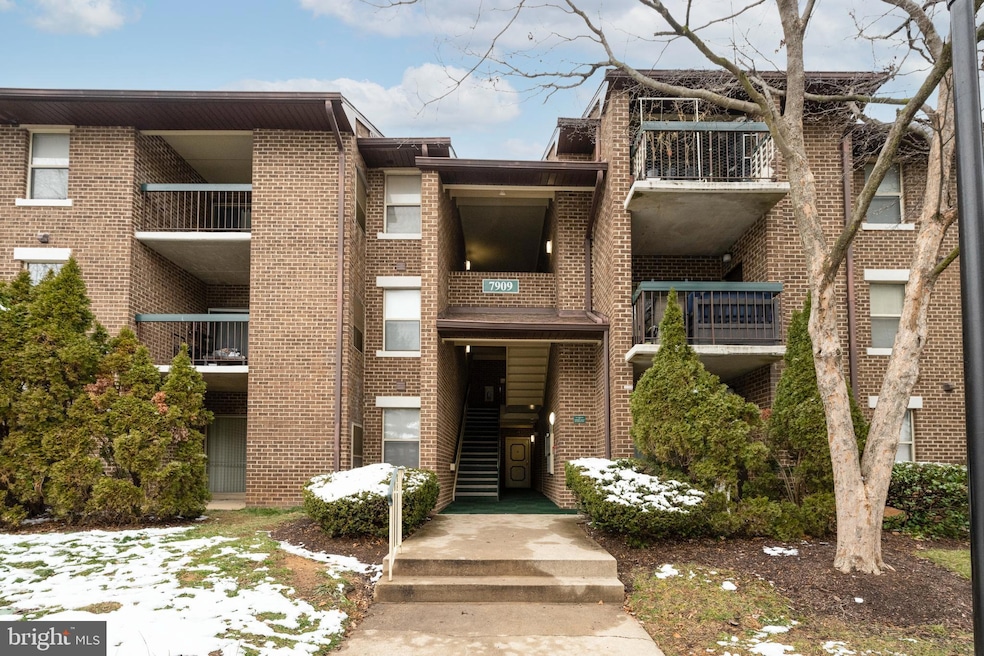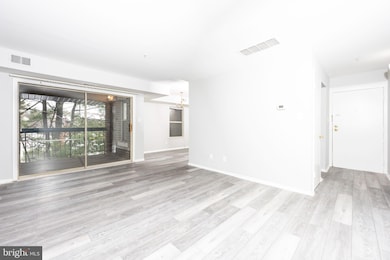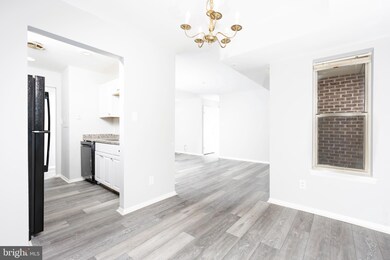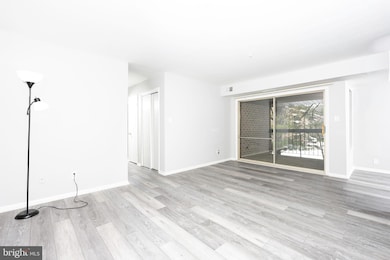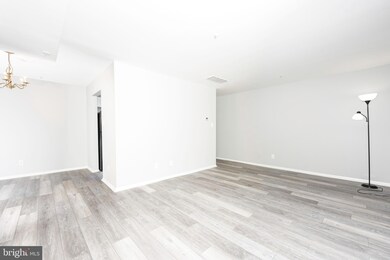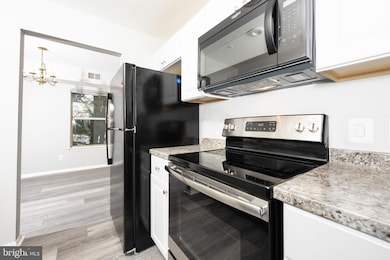7909 Badenloch Way Unit 302 Gaithersburg, MD 20879
Stewart Town NeighborhoodHighlights
- Gourmet Kitchen
- Colonial Architecture
- Jogging Path
- Col. Zadok Magruder High School Rated A-
- Community Pool
- Formal Dining Room
About This Home
A MUST SEE!!! Gorgeous amazingly renovated two bedroom and two full bath unit in sought after, country-club-like, community with its amazing amenities and close proximity to shopping, restaurants, recreational parks and public transportation. Enjoy this carpet free unit, remodeled kitchen cabinets and counters. Very convenient in-unit laundry room. Enjoy a charming balcony overlooking the gorgeous community. Among the amazing Flower Hill amenities you'll find, lovely walking path and picnic area near the pond, tennis courts, basketball courts, out-door pools and more. Shopping and restaurants are just a couple blocks away. In the area there are numerous beautiful recreational parks like Lake Needwood and Rock Creek Park. Welcome home!
Condo Details
Home Type
- Condominium
Year Built
- Built in 1987
Home Design
- Colonial Architecture
- Brick Exterior Construction
Interior Spaces
- 946 Sq Ft Home
- Property has 1 Level
- Formal Dining Room
Kitchen
- Gourmet Kitchen
- Electric Oven or Range
- Built-In Microwave
- Dishwasher
- Disposal
Bedrooms and Bathrooms
- 2 Main Level Bedrooms
- En-Suite Bathroom
- 2 Full Bathrooms
Laundry
- Laundry in unit
- Dryer
- Washer
Parking
- Parking Lot
- Unassigned Parking
Outdoor Features
- Porch
Schools
- Flower Hill Elementary School
- Shady Grove Middle School
- Col. Zadok Magruder High School
Utilities
- Forced Air Heating and Cooling System
- Electric Water Heater
Listing and Financial Details
- Residential Lease
- Security Deposit $1,850
- Tenant pays for electricity, light bulbs/filters/fuses/alarm care, insurance, heat, all utilities
- Rent includes common area maintenance, hoa/condo fee, sewer, snow removal, trash removal, water
- No Smoking Allowed
- 12-Month Min and 60-Month Max Lease Term
- Available 5/5/25
- $55 Application Fee
- Assessor Parcel Number 160902715440
Community Details
Overview
- Property has a Home Owners Association
- Association fees include common area maintenance, exterior building maintenance, lawn maintenance, parking fee, pool(s), reserve funds, road maintenance, sewer, snow removal, trash, water
- Low-Rise Condominium
- Willow Wood Codm Community
- Willow Wood Subdivision
Amenities
- Common Area
Recreation
- Community Playground
- Community Pool
- Jogging Path
Pet Policy
- Pets allowed on a case-by-case basis
- $50 Monthly Pet Rent
Map
Source: Bright MLS
MLS Number: MDMC2178858
- 7900 Badenloch Way Unit 303
- 7903 Coriander Dr Unit 7903-302
- 18318 Streamside Dr
- 8101 Chelaberry Ct
- 18302 Streamside Dr Unit 101
- 18574 Cherry Laurel Ln
- 18317 Hallmark Ct
- 18313 Hallmark Ct
- 8400 Meadow Green Way
- 18435 Gardenia Way
- 8400 Mountain Laurel Ln
- 18011 Fence Post Ct
- 17903 Cottonwood Terrace
- 18024 Cactus Ct
- 8325 Shady Spring Dr
- 17729 Meadow Vista Way
- 100 Pembrooke View Ln
- 17646 Shady Spring Terrace
- 18723 Capella Ln
- 17660 Shady Spring Terrace
