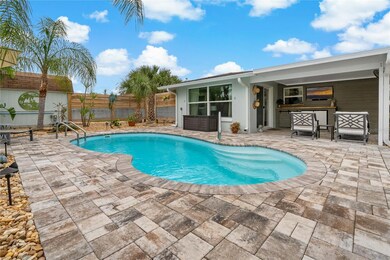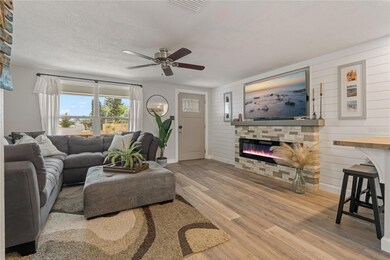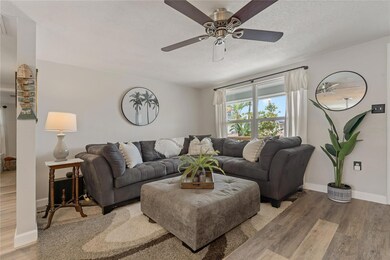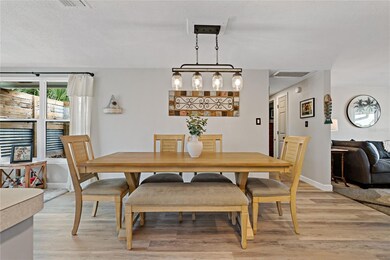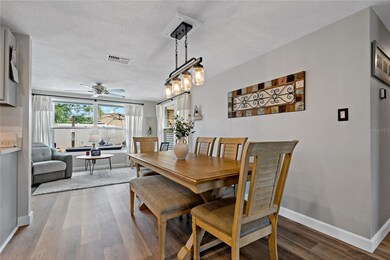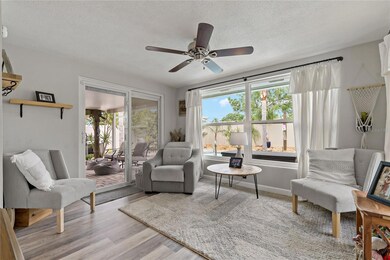
7909 Canna Dr Port Richey, FL 34668
Estimated payment $1,864/month
Highlights
- Heated In Ground Pool
- Bonus Room
- Mature Landscaping
- Open Floorplan
- No HOA
- Family Room Off Kitchen
About This Home
Escape to your own Florida paradise in this charming Port Richey home, perfectly designed for enjoying the outdoor lifestyle. Step out back to discover your private oasis, featuring a beautiful saltwater heated pool (2021) surrounded by lush, amazing landscaping that creates a true sense of seclusion. As the sun sets, professional landscape lighting transforms the space into an equally inviting and functional retreat. Whether you're hosting unforgettable gatherings or simply seeking your own peaceful escape, this backyard is a dream come true. Inside, this residence has been thoughtfully updated and beautifully maintained. Enjoy the fresh and welcoming ambiance created by new interior paint (2025) and exterior paint (2024), complemented by stylish new vinyl and carpet flooring throughout (2024). For year-round comfort and efficiency, the home features energy-efficient windows and doors, along with gutters, all approximately 5 years young. And for added peace of mind, especially living in Florida, hurricane panels are in place for the windows. Beyond the exceptional features of this home, Port Richey offers a laid-back Florida lifestyle with plenty to explore. Discover charming local restaurants, unique shops, and inviting parks, all just moments away. Don't miss the opportunity to embrace the Florida sunshine and outdoor living in this delightful Port Richey gem!
Listing Agent
LPT REALTY, LLC Brokerage Phone: 877-366-2213 License #3469890 Listed on: 05/13/2025

Home Details
Home Type
- Single Family
Est. Annual Taxes
- $769
Year Built
- Built in 1970
Lot Details
- 7,500 Sq Ft Lot
- South Facing Home
- Vinyl Fence
- Mature Landscaping
- Landscaped with Trees
- Property is zoned R4
Parking
- Driveway
Home Design
- Block Foundation
- Shingle Roof
- Block Exterior
- Stucco
Interior Spaces
- 1,373 Sq Ft Home
- 1-Story Property
- Open Floorplan
- Ceiling Fan
- Decorative Fireplace
- Electric Fireplace
- <<energyStarQualifiedWindowsToken>>
- Family Room Off Kitchen
- Living Room
- Bonus Room
- Hurricane or Storm Shutters
Kitchen
- Eat-In Kitchen
- <<convectionOvenToken>>
- <<microwave>>
- Freezer
- Dishwasher
Flooring
- Carpet
- Tile
- Luxury Vinyl Tile
Bedrooms and Bathrooms
- 3 Bedrooms
- 2 Full Bathrooms
Laundry
- Laundry Room
- Dryer
- Washer
Pool
- Heated In Ground Pool
- Fiberglass Pool
- Saltwater Pool
- Pool Alarm
- Pool Lighting
Outdoor Features
- Exterior Lighting
- Outdoor Storage
Utilities
- Central Heating and Cooling System
- Thermostat
- High Speed Internet
- Cable TV Available
Community Details
- No Home Owners Association
- Jasmine Lakes Sub Subdivision
Listing and Financial Details
- Visit Down Payment Resource Website
- Tax Lot 600
- Assessor Parcel Number 15-25-16-0360-00000-6000
Map
Home Values in the Area
Average Home Value in this Area
Tax History
| Year | Tax Paid | Tax Assessment Tax Assessment Total Assessment is a certain percentage of the fair market value that is determined by local assessors to be the total taxable value of land and additions on the property. | Land | Improvement |
|---|---|---|---|---|
| 2024 | $769 | $68,610 | -- | -- |
| 2023 | $750 | $66,620 | $0 | $0 |
| 2022 | $673 | $62,190 | $0 | $0 |
| 2021 | $551 | $46,600 | $20,325 | $26,275 |
| 2020 | $534 | $45,960 | $13,035 | $32,925 |
| 2019 | $514 | $44,930 | $0 | $0 |
| 2018 | $495 | $44,098 | $0 | $0 |
| 2017 | $486 | $44,098 | $0 | $0 |
| 2016 | $434 | $42,303 | $0 | $0 |
| 2015 | $436 | $42,009 | $0 | $0 |
| 2014 | $417 | $41,676 | $7,480 | $34,196 |
Property History
| Date | Event | Price | Change | Sq Ft Price |
|---|---|---|---|---|
| 05/22/2025 05/22/25 | Pending | -- | -- | -- |
| 05/13/2025 05/13/25 | For Sale | $325,000 | -- | $237 / Sq Ft |
Purchase History
| Date | Type | Sale Price | Title Company |
|---|---|---|---|
| Interfamily Deed Transfer | -- | Attorney | |
| Interfamily Deed Transfer | -- | None Available | |
| Warranty Deed | $132,900 | Galaxy Title Agency Llc | |
| Warranty Deed | $68,579 | Multiple | |
| Warranty Deed | -- | -- | |
| Deed | $80,000 | -- | |
| Quit Claim Deed | $100 | -- |
Mortgage History
| Date | Status | Loan Amount | Loan Type |
|---|---|---|---|
| Open | $166,448 | New Conventional | |
| Closed | $123,200 | New Conventional | |
| Closed | $85,000 | New Conventional | |
| Closed | $35,000 | Credit Line Revolving | |
| Closed | $106,320 | Fannie Mae Freddie Mac | |
| Previous Owner | $57,000 | New Conventional | |
| Previous Owner | $54,000 | Purchase Money Mortgage |
Similar Homes in Port Richey, FL
Source: Stellar MLS
MLS Number: TB8385076
APN: 15-25-16-0360-00000-6000
- 8040 Pasadena Dr
- 8030 Jasmine Blvd
- 8014 Lotus Dr
- 7804 Bracken Dr
- 10638 Oak Hill Dr
- 7740 Bracken Dr
- 8121 Casuarina Dr
- 10316 Amadeus Dr
- 10411 Leaning Oak Dr
- 10309 Honeysuckle Ln
- 10627 Mira Vista Dr
- 10740 Oldham Rd
- 10619 Mira Vista Dr
- 7922 Lilac Dr
- 7625 Marechal Ave
- 10521 Mira Vista Dr
- 7608 Bougenville Dr
- 8215 Autumn Oak Ave
- 10803 Hachita Dr
- 10226 Willow Dr

